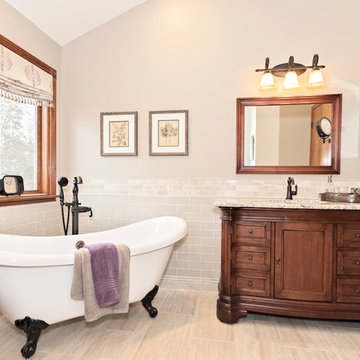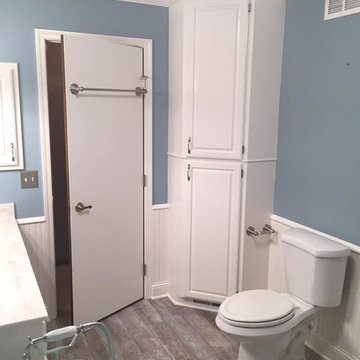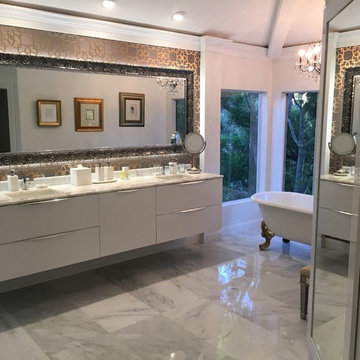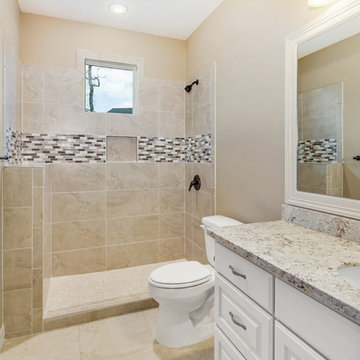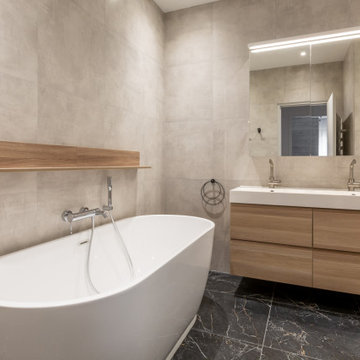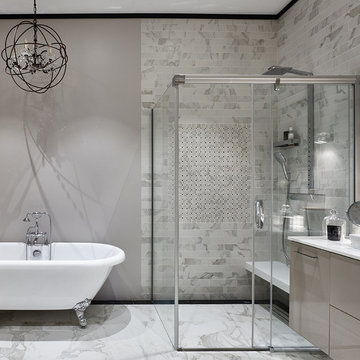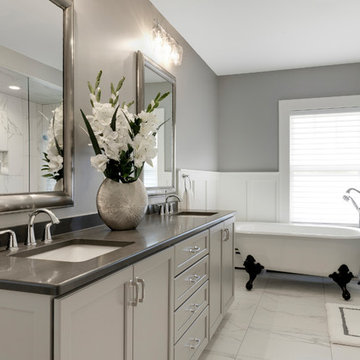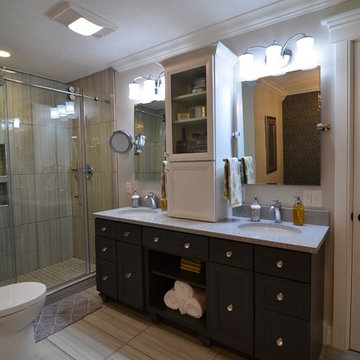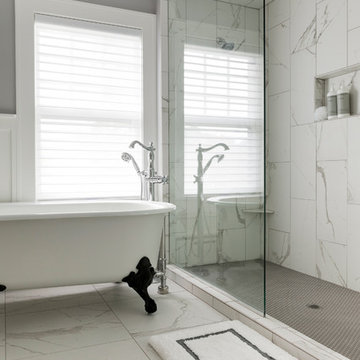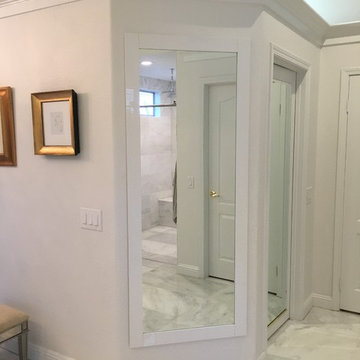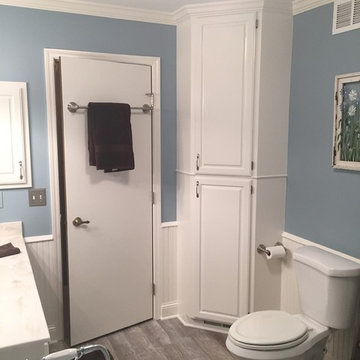Bathroom Design Ideas with a Claw-foot Tub and a Sliding Shower Screen
Refine by:
Budget
Sort by:Popular Today
81 - 100 of 248 photos
Item 1 of 3
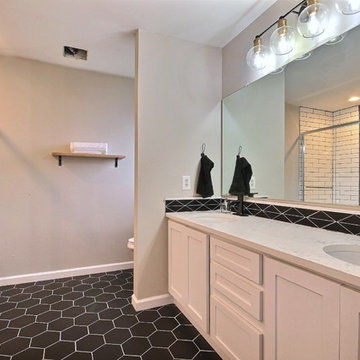
This master bathroom got a complete over hall! We added this black matte hexagon tile. We enlarged the shower, added 3x12 subway tile and glass doors. New cabinet doors were added to this vanity. Then we painted it Sherwin Williams Extra White. White quartz counter tops were added . Along with new under mount sinks, and black faucets.
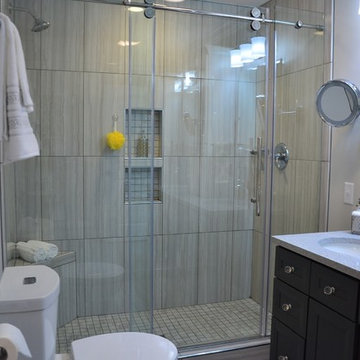
Custom designed bathroom with tile ran in a vertial pattern to make the shower appear taller. The faucet is placed on the right side of the shower wall to prevent getting wet when the shower is turned on. An integrated makeup mirror is added to the left side of the sink area. Brenda Corder
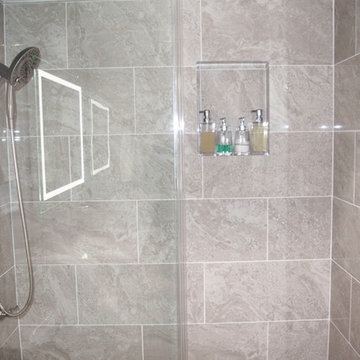
White Shaker cabinet style with white & grey quartz countertop. Brushed nickel straight pull handles, matte gray porcelain tile floor, shiny grey porcelain wall tile
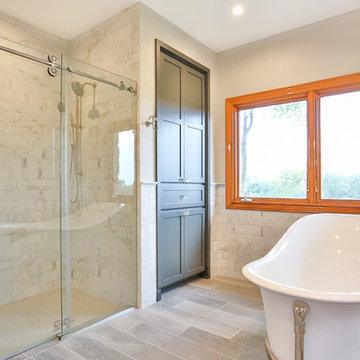
This Master Bath was divided into two distinct rooms. His and Hers Vanities and a shower tub room. Dark Gray cabinets, Geolux Counter Tops and full mirrors make the entry into the bath a stunning look. The Victoria and Albert Claw Foot Tub creates the right vintage look.

The original bath had a small vanity on right and a wall closet on the left, which we removed to allow space for opposing his and her vanities, each 8 feet long. Framed mirrors run almost wall to wall, with the LED tubular sconces mounted to the mirror. Not shown is a Solatube daylight device in the middle of the vanity room. Floors have electric radiant heat under the tile.
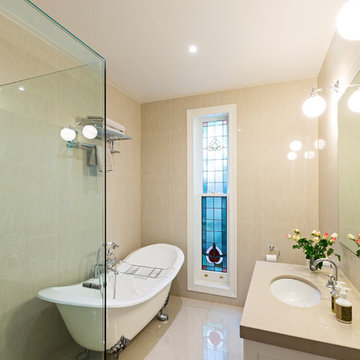
Same beige tiles from floor to wall bringing out the stunning window design.
Classic freestanding bath tub in a simple and elegant silhouette.
Bathroom bench top in a beige stone top.
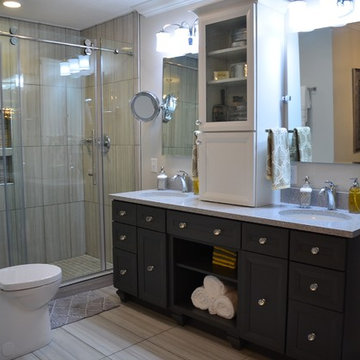
A beautiful center storage cabinet in a light white color offsets the lower cabinetry. Tilting mirrors were added as well as open shelving on the bottom. Brenda Corder
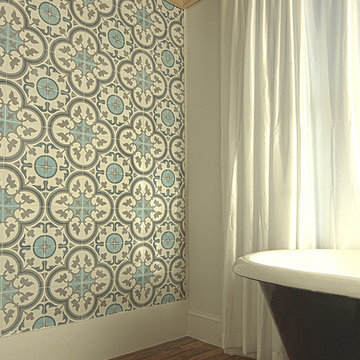
Tub alcove in a master bedroom/bathroom addition to a historic home. Cement tile picks up blue and green tones from the reclaimed painted flooring and raw clear pine on the ceiling, and the reclaimed longleaf pine floors tie the addition to the rest of the house. A custom-painted clawfoot tub completes the space and serves as a focal point to the bathroom.
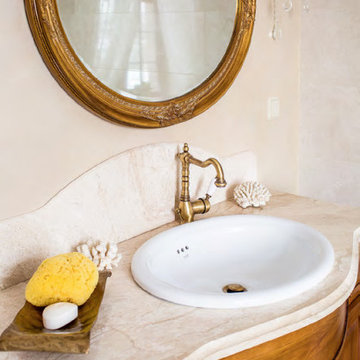
Симметрию пространства, характерную для классического стиля поддерживают изящные настенные светильники и люстра, выполненные из металла и хрустального стекла. По вечерам они создают уютное освещение.
Bathroom Design Ideas with a Claw-foot Tub and a Sliding Shower Screen
5
