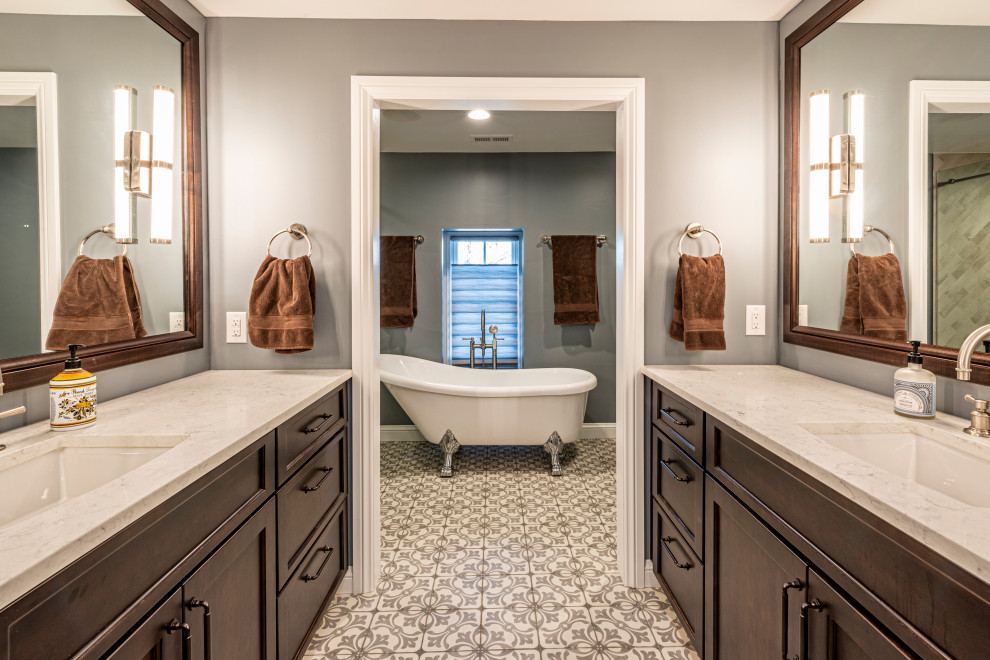
Greenwood Village Mansard Makeover
The original bath had a small vanity on right and a wall closet on the left, which we removed to allow space for opposing his and her vanities, each 8 feet long. Framed mirrors run almost wall to wall, with the LED tubular sconces mounted to the mirror. Not shown is a Solatube daylight device in the middle of the vanity room. Floors have electric radiant heat under the tile.

color of countertop