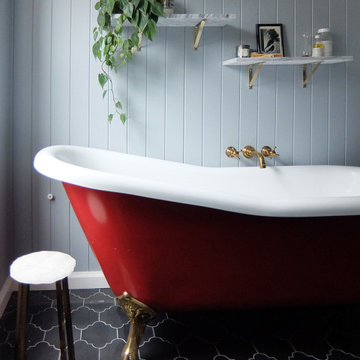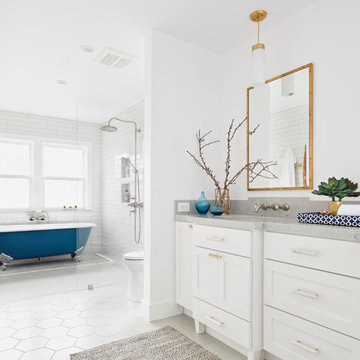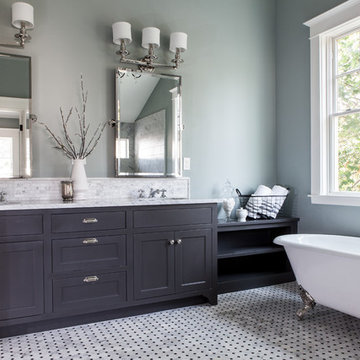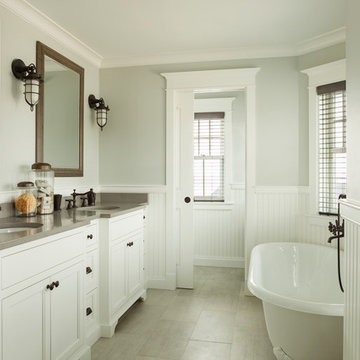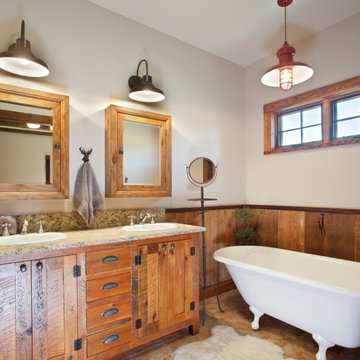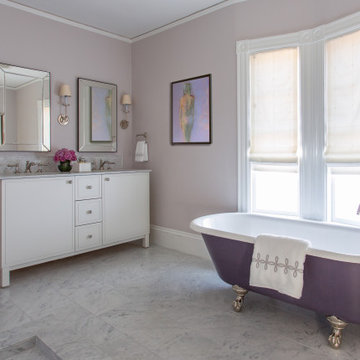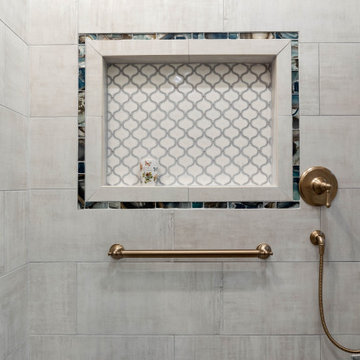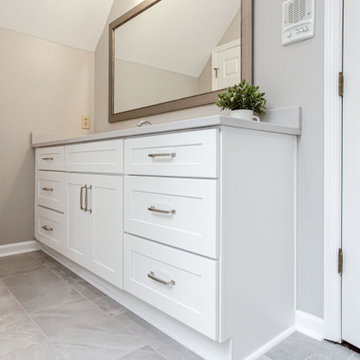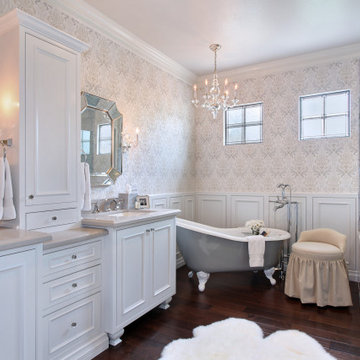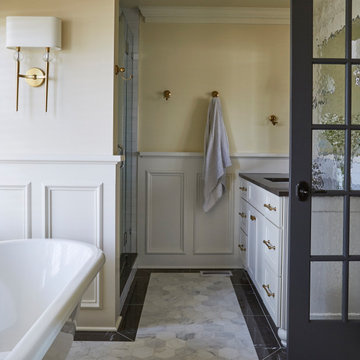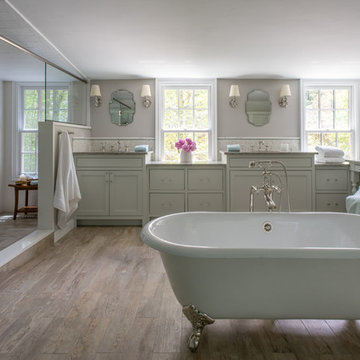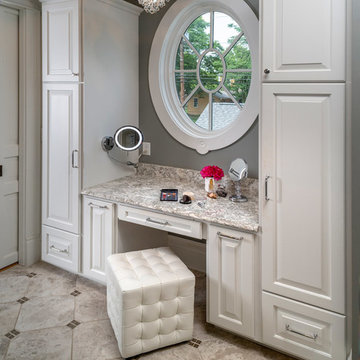Bathroom Design Ideas with a Claw-foot Tub and Grey Benchtops
Refine by:
Budget
Sort by:Popular Today
41 - 60 of 563 photos
Item 1 of 3

The best of the past and present meet in this distinguished design. Custom craftsmanship and distinctive detailing give this lakefront residence its vintage flavor while an open and light-filled floor plan clearly mark it as contemporary. With its interesting shingled roof lines, abundant windows with decorative brackets and welcoming porch, the exterior takes in surrounding views while the interior meets and exceeds contemporary expectations of ease and comfort. The main level features almost 3,000 square feet of open living, from the charming entry with multiple window seats and built-in benches to the central 15 by 22-foot kitchen, 22 by 18-foot living room with fireplace and adjacent dining and a relaxing, almost 300-square-foot screened-in porch. Nearby is a private sitting room and a 14 by 15-foot master bedroom with built-ins and a spa-style double-sink bath with a beautiful barrel-vaulted ceiling. The main level also includes a work room and first floor laundry, while the 2,165-square-foot second level includes three bedroom suites, a loft and a separate 966-square-foot guest quarters with private living area, kitchen and bedroom. Rounding out the offerings is the 1,960-square-foot lower level, where you can rest and recuperate in the sauna after a workout in your nearby exercise room. Also featured is a 21 by 18-family room, a 14 by 17-square-foot home theater, and an 11 by 12-foot guest bedroom suite.
Photography: Ashley Avila Photography & Fulview Builder: J. Peterson Homes Interior Design: Vision Interiors by Visbeen
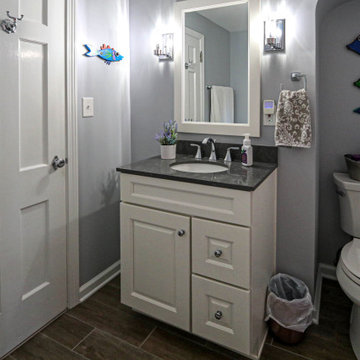
In this guest bathroom, Medallion Raised Panel Maple vanity in White Icing Classic Paint with matching Framed Mirror was installed. On the countertop is Zodiaq Concrete Carrara Quartz with undermount white oval sink. On the floor is DalTile 6x36 Trellis Oak Tile in Smoke. A Barclay Clawfoot Acrylic Tub and Moen Voss Collection includes tub faucet, towel ring, robe hook, paper holder, two handle sink faucet and towel bar. Kohler two-piece toilet.

Wet Rooms Perth, Perth Wet Room Renovations, Mount Claremont Bathroom Renovations, Marble Fish Scale Feature Wall, Arch Mirrors, Wall Hung Hamptons Vanity
Bathroom Design Ideas with a Claw-foot Tub and Grey Benchtops
3
