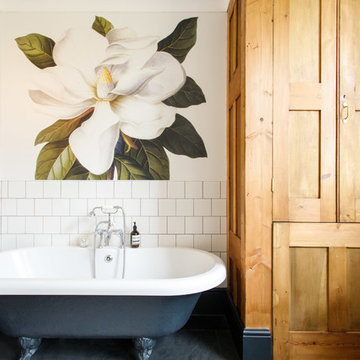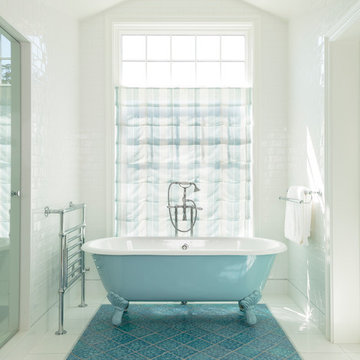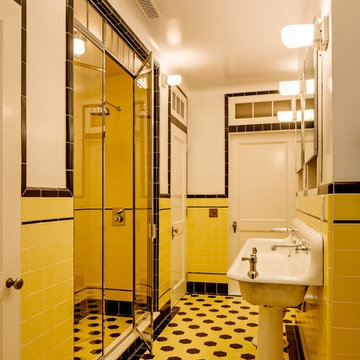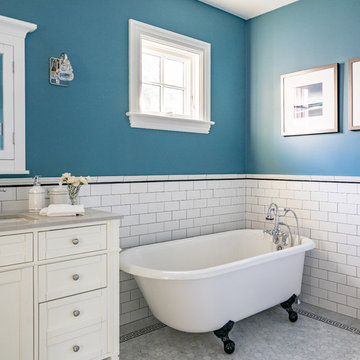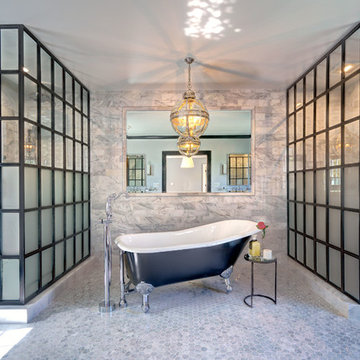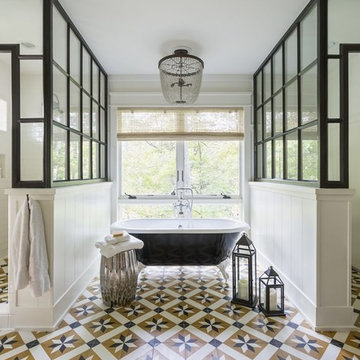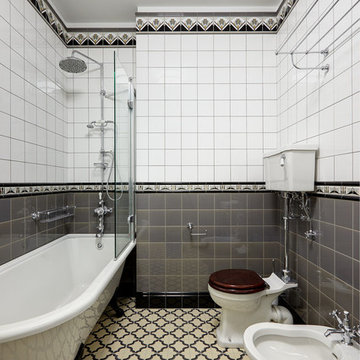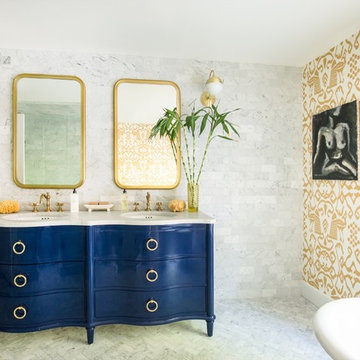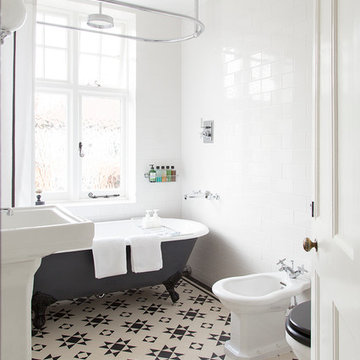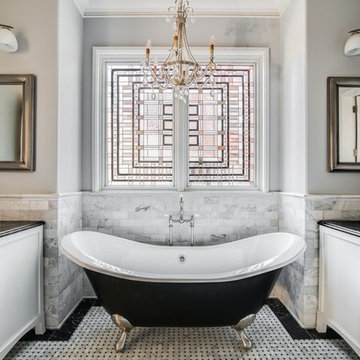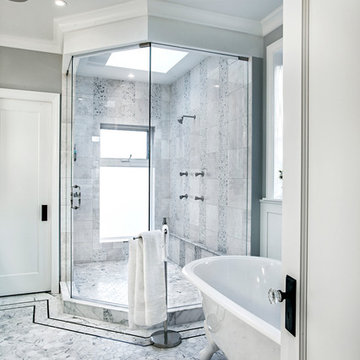Bathroom Design Ideas with a Claw-foot Tub and White Tile
Refine by:
Budget
Sort by:Popular Today
21 - 40 of 5,158 photos
Item 1 of 3
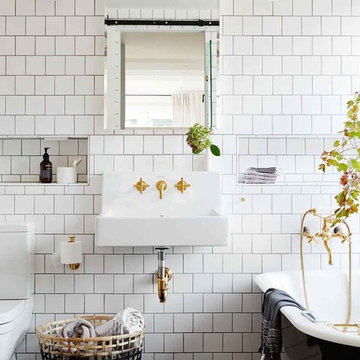
Renovations to the structure of this underground house including; new external windows, new bathroom and joinery to internal living areas.
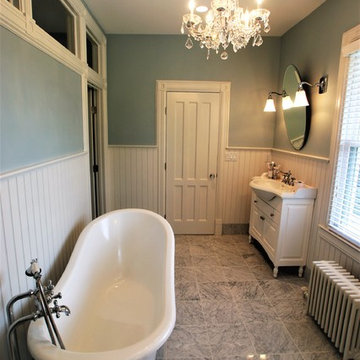
Victorian styled master bathroom with claw foot tub that is enhanced by a crystal chandelier. Wall sconces flank the oval mirror over the vanity.
The blue colored walls only enhance the tile floor and white plumbing fixtures. The walls are lined with white wainscoting and the floor with marble tile.
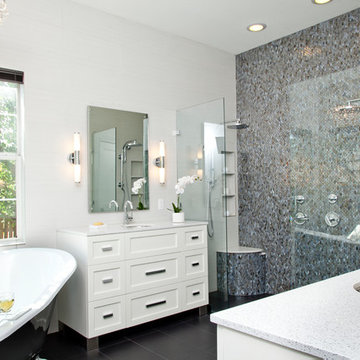
The focal point of the space is both the free standing club foot tub and the shower. The client had the tub custom painted. I designed the shower to accommodate two people with his and her sides. The linen tower was removed to free up space for the new water closet and shower. Each vanity was created to maximize space, so drawers were included in the middle portion of the cabinet. There is porcelain tile from floor to ceiling in the entire space for easy maintenance. Chrome was used as accents throughout the space as seen in the sinks, faucets and other fixtures. A wall of tile in the shower acts a focal point on the opposite end of the room.
Photographer: Brio Yiapon
Bathroom Design Ideas with a Claw-foot Tub and White Tile
2


