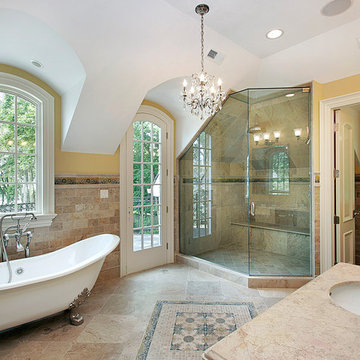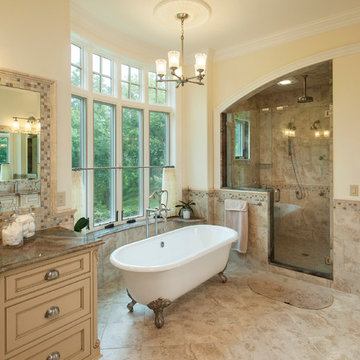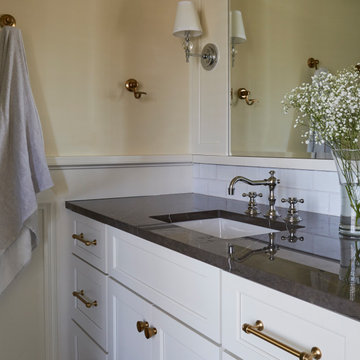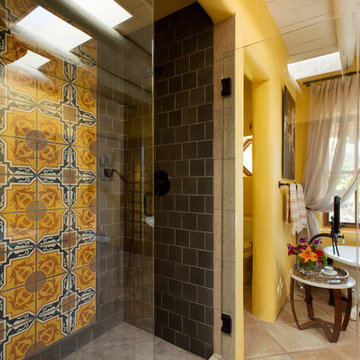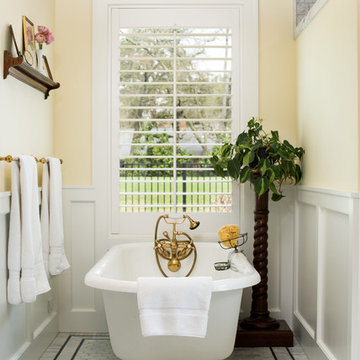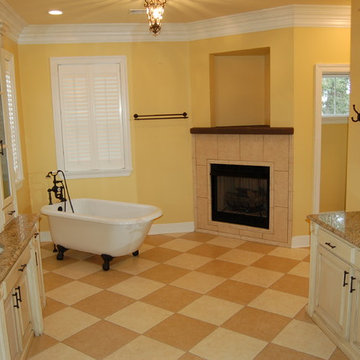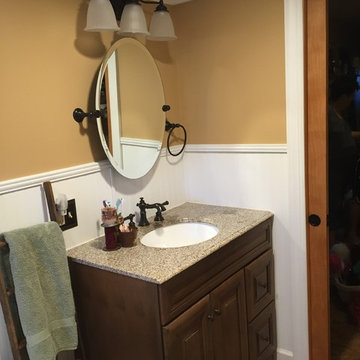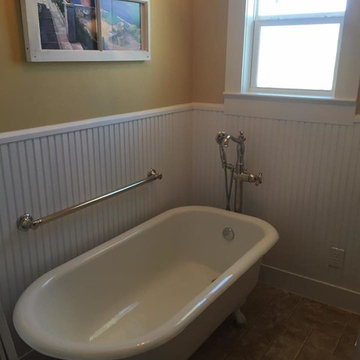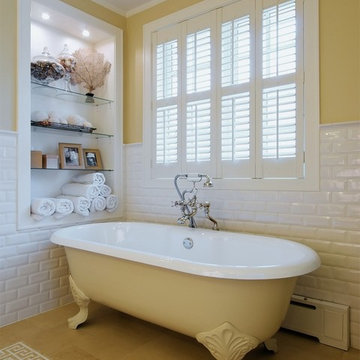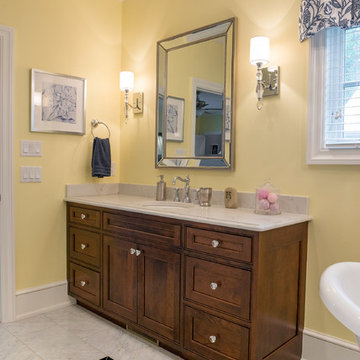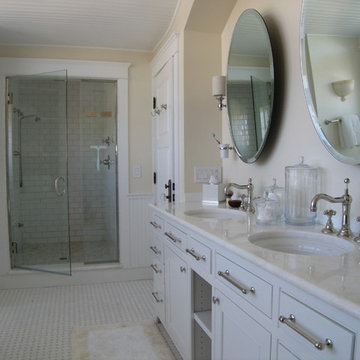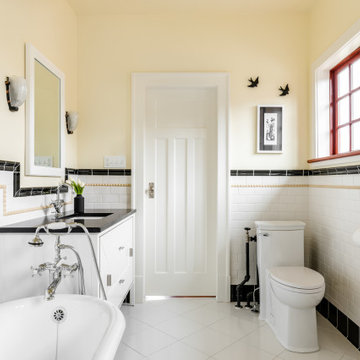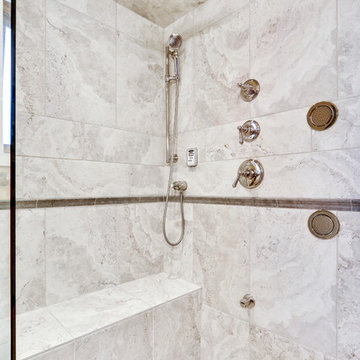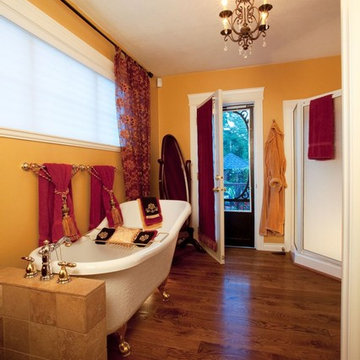Bathroom Design Ideas with a Claw-foot Tub and Yellow Walls
Refine by:
Budget
Sort by:Popular Today
81 - 100 of 308 photos
Item 1 of 3
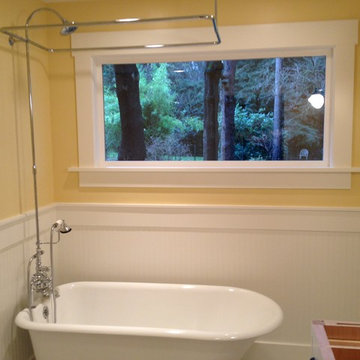
Removing glass block and adding period correct detailing brought this bathroom back to it former charm.
Lloyd Martindale
CkCustomRemodeling.com
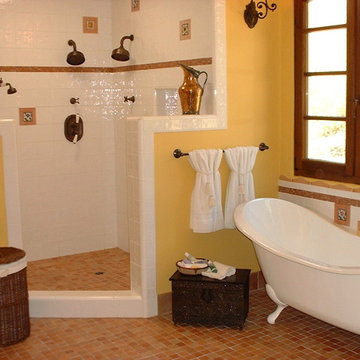
The mix of copper, terra cotta, crisp white and sunflower yellow makes this a truly french country bath. Custom made hand painted decorative tiles combined with Herbeau copper fixtures contribute to the authentic and timeless feel
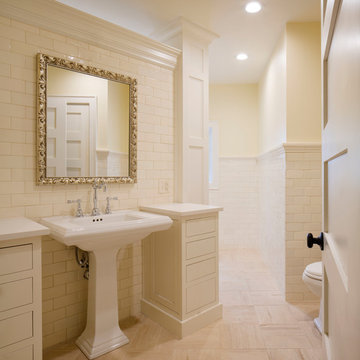
this converted bedroom to an amazing master bath is so functional for two people!
***Chipper Hatter****
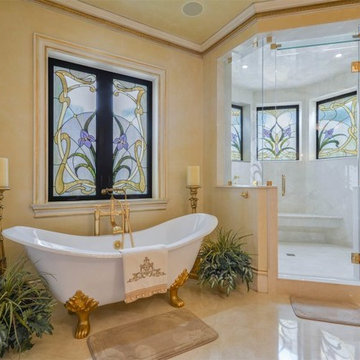
The master bath features a gold leaf claw-foot soaking tub, etched stain glass windows, and an oversized steam shower. The two vanities each have a Sherle Wagner sinks.
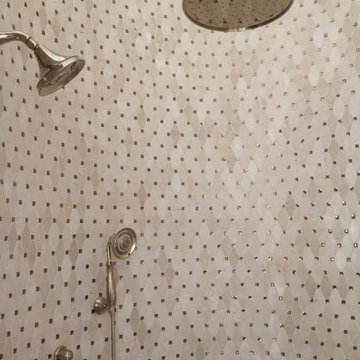
The inside of the circular shower features "Crema Marfil" wall tiles with an amber glass insert, a Kohler shower head, a Kohler handheld and a Kohler rain forest shower head all in French Gold.
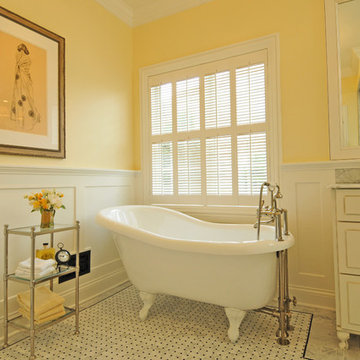
If ever there was an ugly duckling, this master bath was it. While the master bedroom was spacious, the bath was anything but with its 30” shower, ugly cabinetry and angles everywhere. To become a beautiful swan, a bath with enlarged shower open to natural light and classic design materials that reflect the homeowners’ Parisian leanings was conceived. After all, some fairy tales do have a happy ending.
By eliminating an angled walk-in closet and relocating the commode, valuable space was freed to make an enlarged shower with telescoped walls resulting in room for toiletries hidden from view, a bench seat, and a more gracious opening into the bath from the bedroom. Also key was the decision for a single vanity thereby allowing for two small closets for linens and clothing. A lovely palette of white, black, and yellow keep things airy and refined. Charming details in the wainscot, crown molding, and six-panel doors as well as cabinet hardware, Laurent door style and styled vanity feet continue the theme. Custom glass shower walls permit the bather to bask in natural light and feel less closed in; and beautiful carrera marble with black detailing are the perfect foil to the polished nickel fixtures in this luxurious master bath.
Designed by: The Kitchen Studio of Glen Ellyn
Photography by: Carlos Vergara
For more information on kitchen and bath design ideas go to: www.kitchenstudio-ge.com
URL http://www.kitchenstudio-ge.com
Bathroom Design Ideas with a Claw-foot Tub and Yellow Walls
5
