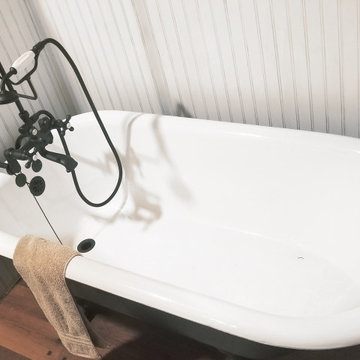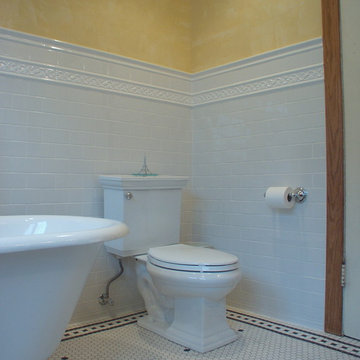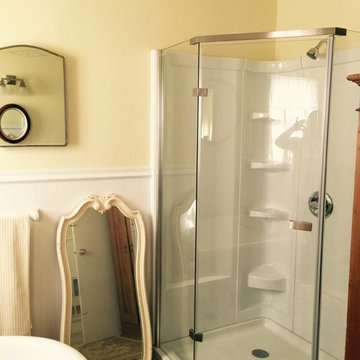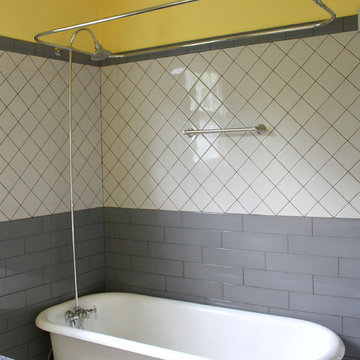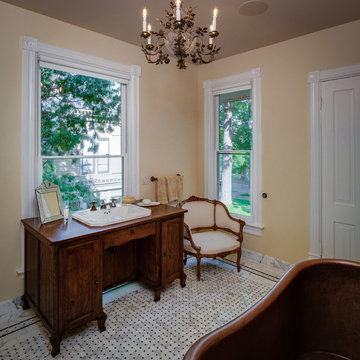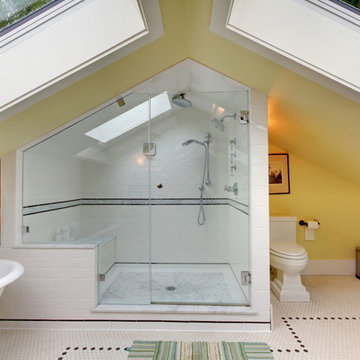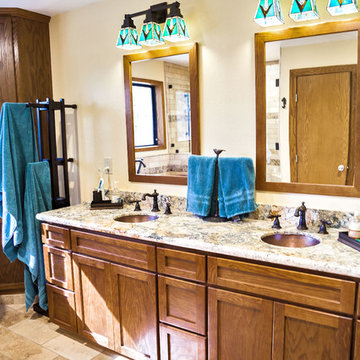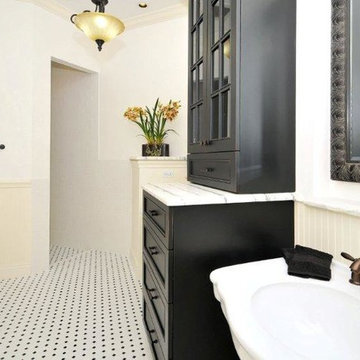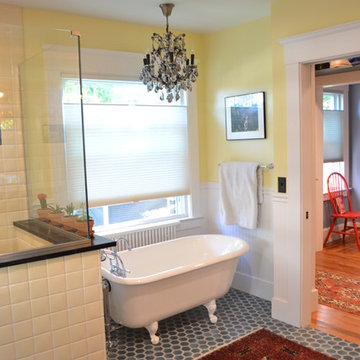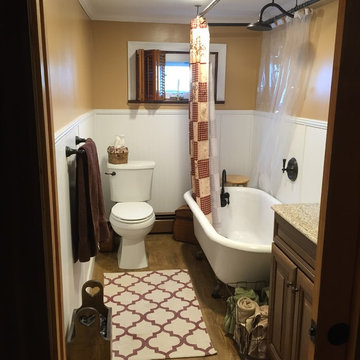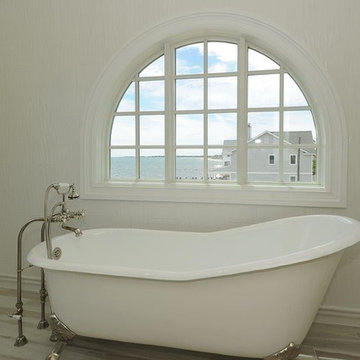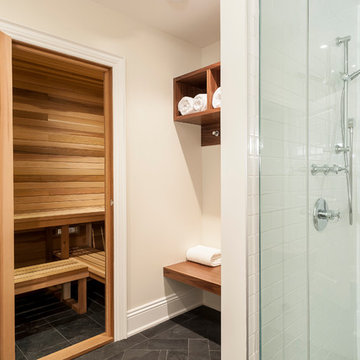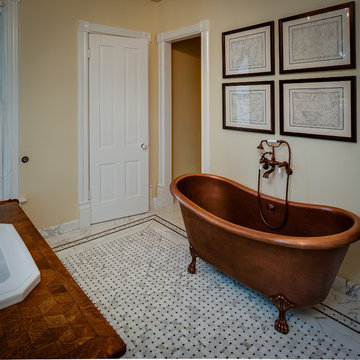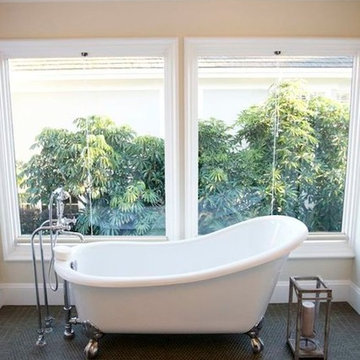Bathroom Design Ideas with a Claw-foot Tub and Yellow Walls
Refine by:
Budget
Sort by:Popular Today
101 - 120 of 308 photos
Item 1 of 3
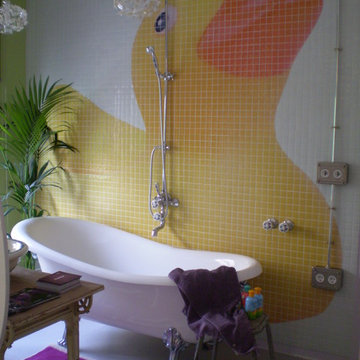
Benjamin Alcázar
Baño infantil creado por Ana Belén López Díaz, de Antioquía Interiorismo en Casa Decor 2009.
Para recrear el pato en la pared del baño infantil utilizó mosaicos Hisbalit, gracias al servicio Identity Mosaic.
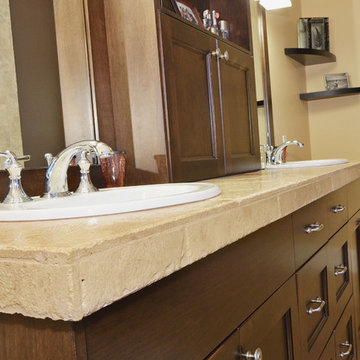
seevirtual360.com
we used the floor tile on the countertop - love it! easy to clean, durable
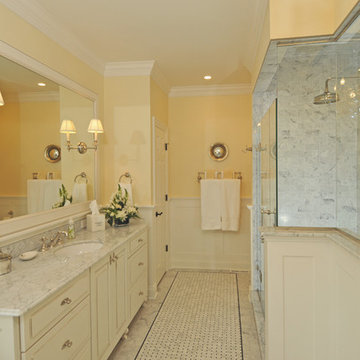
If ever there was an ugly duckling, this master bath was it. While the master bedroom was spacious, the bath was anything but with its 30” shower, ugly cabinetry and angles everywhere. To become a beautiful swan, a bath with enlarged shower open to natural light and classic design materials that reflect the homeowners’ Parisian leanings was conceived. After all, some fairy tales do have a happy ending.
By eliminating an angled walk-in closet and relocating the commode, valuable space was freed to make an enlarged shower with telescoped walls resulting in room for toiletries hidden from view, a bench seat, and a more gracious opening into the bath from the bedroom. Also key was the decision for a single vanity thereby allowing for two small closets for linens and clothing. A lovely palette of white, black, and yellow keep things airy and refined. Charming details in the wainscot, crown molding, and six-panel doors as well as cabinet hardware, Laurent door style and styled vanity feet continue the theme. Custom glass shower walls permit the bather to bask in natural light and feel less closed in; and beautiful carrera marble with black detailing are the perfect foil to the polished nickel fixtures in this luxurious master bath.
Designed by: The Kitchen Studio of Glen Ellyn
Photography by: Carlos Vergara
For more information on kitchen and bath design ideas go to: www.kitchenstudio-ge.com
URL http://www.kitchenstudio-ge.com
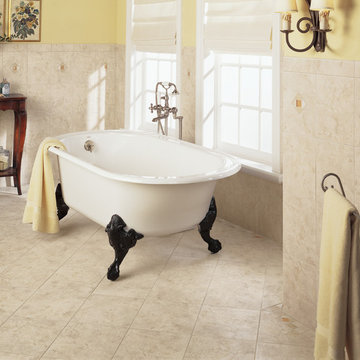
Photo features Windrift Beige 12 x 12 field tile in a diamond pattern with Universal Accent 3 x 12 border on the floor. Wall features coordinating Windrift Beige 9 x 12 wall tile with Windrift Beige 9 x 12 wall accent tile.
Photo Credit: Daltile
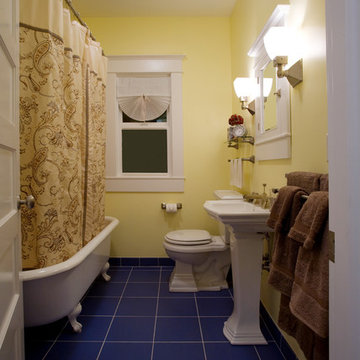
Main level bath featuring (original, restored) claw foot tub. New vintage look, Eco-efficient toilet and pedestal sink. Period style medicine cabinet and sconces.
Brian McLernon Photography
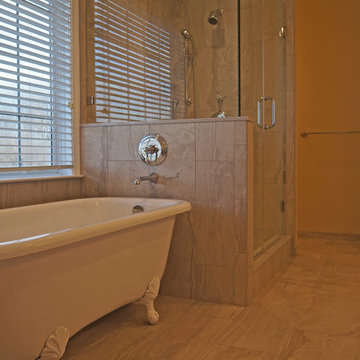
Packed with traditional charm, this bathroom remodel combines old world touches with the best of modern bathroom design. Two furniture style vanity cabinets frame a tall central cabinet, and are topped by tilting mirrors. The free standing claw foot tub is a classic element next to the large shower with a custom door and built-in storage niche.
Bathroom Design Ideas with a Claw-foot Tub and Yellow Walls
6
