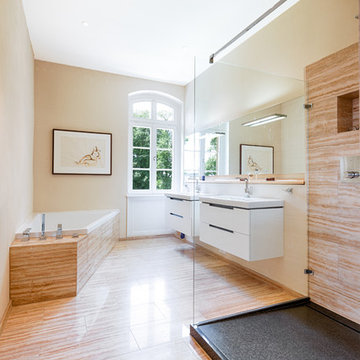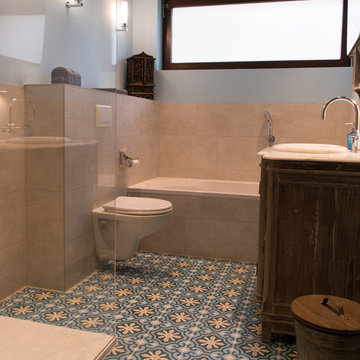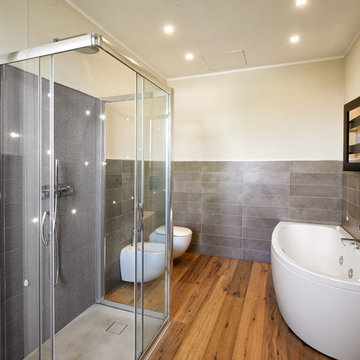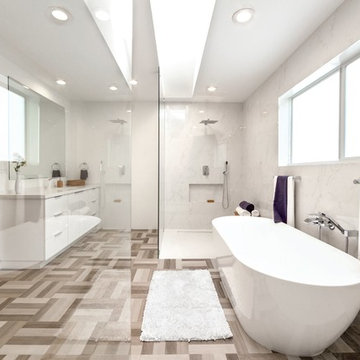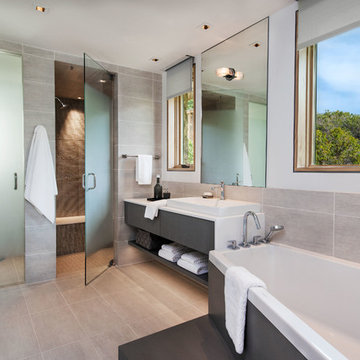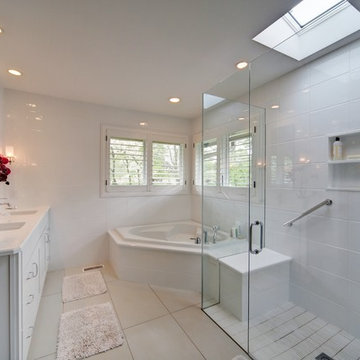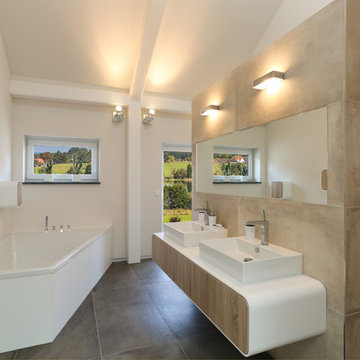Bathroom Design Ideas with a Corner Tub and a Curbless Shower
Refine by:
Budget
Sort by:Popular Today
21 - 40 of 877 photos
Item 1 of 3

Situated on the west slope of Mt. Baker Ridge, this remodel takes a contemporary view on traditional elements to maximize space, lightness and spectacular views of downtown Seattle and Puget Sound. We were approached by Vertical Construction Group to help a client bring their 1906 craftsman into the 21st century. The original home had many redeeming qualities that were unfortunately compromised by an early 2000’s renovation. This left the new homeowners with awkward and unusable spaces. After studying numerous space plans and roofline modifications, we were able to create quality interior and exterior spaces that reflected our client’s needs and design sensibilities. The resulting master suite, living space, roof deck(s) and re-invented kitchen are great examples of a successful collaboration between homeowner and design and build teams.
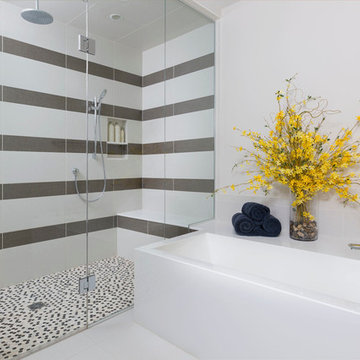
This new construction home was a long-awaited dream home with lots of ideas and details curated over many years. It’s a contemporary lake house in the Midwest with a California vibe. The palette is clean and simple, and uses varying shades of gray. The dramatic architectural elements punctuate each space with dramatic details.
Photos done by Ryan Hainey Photography, LLC.
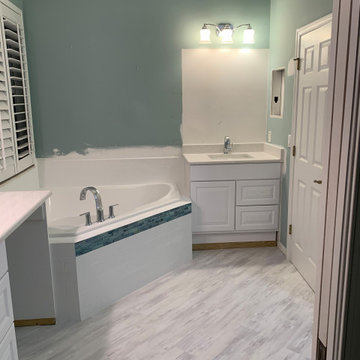
Installation of the countertops, faucets at the vanities and the bathtub and the new vinyl plank flooring. The existing ceramic floor tiles that were to be replaced ended up not being a close enough color match to the installed tile that the homeowner selected to go with new waterproof vinyl plank flooring. We are glad she did!! It looks amazing!

Master bathroom with custom-designed walnut bathtub. Custome designed vanities.
Large format tile.
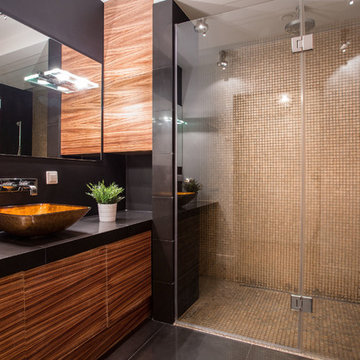
modern Black and touch of brown bathroom with Asian Style
big shower with Glass doors
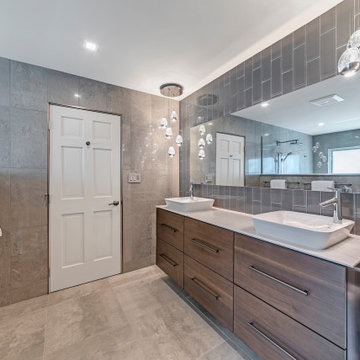
Dave Fox Design Build Remodelers, Columbus, Ohio, 2021 Regional CotY Award Winner, Residential Bath $75,001 to $100,000
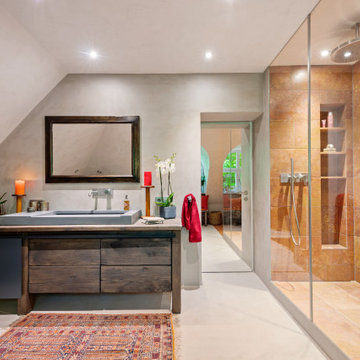
Badrenovierung - ein gefliestes Bad aus den 90er Jahren erhält einen neuen frischen Look
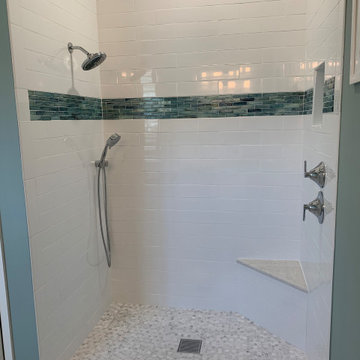
Completion of all the shower wall and floor tile. Shower fixtures have been trimmed out, with a separate handheld for shower use and cleaning. Includes separate shower valve and diverter. Artisan subway tile makes the wall tile appear to be installed unevenly, but that is the intended look the homeowner wanted. Trimmed out the shower bench with a piece of the countertop material. The curb-less shower was installed for the homeowners to be able to "age in place" and access the shower if one becomes disabled. The new vinyl floor plank was married to the hexagonal shower floor tile so a threshold wasn't needed. Just waiting on the shower glass to be installed to complete the shower.
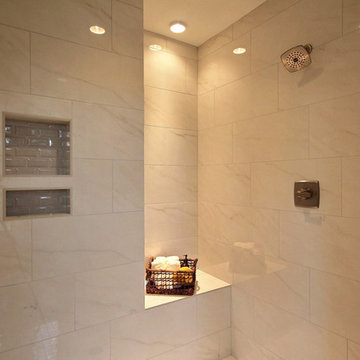
Faucets by Delta - https://goo.gl/6LUyJ5
Raincan Shower Head - https://goo.gl/xF1Xg5
Tile Countertops + Flooring by Macadam Floor & Design - https://goo.gl/r5rCto
Custom Storage by Northwoods Cabinets - https://goo.gl/tkQPFk
Paint by Sherwin Williams - https://goo.gl/nb9e74
Windows by Milgard Window + Door - https://goo.gl/fYU68l
Style Line Series - https://goo.gl/ISdDZL
Supplied by TroyCo - https://goo.gl/wihgo9
Lighting by Destination Lighting - https://goo.gl/mA8XYX
Furnishings by Uttermost - https://goo.gl/46Fi0h
Lexington - https://goo.gl/n24xdU
and Emerald Home Furnishings - https://goo.gl/tTPKar
Designed & Built by Cascade West Development Inc
Cascade West Facebook: https://goo.gl/MCD2U1
Cascade West Website: https://goo.gl/XHm7Un
Photography by ExposioHDR - Portland, Or
Exposio Facebook: https://goo.gl/SpSvyo
Exposio Website: https://goo.gl/Cbm8Ya
Original Plans by Alan Mascord Design Associates - https://goo.gl/Fg3nFk
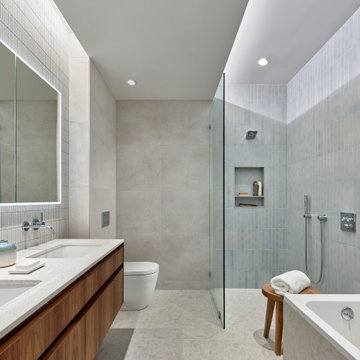
The renovated bath offers a warm, midcentury modern aesthetic, with spa-like amenities. To compensate for the bathroom’s lack of natural light, a central portion of the ceiling was lowered with cove lighting added to create the impression of sunlight filtering down. The technique serves to visually heighten the room and make the ceiling look taller. An open-concept zero-threshold shower visually enlarges the room and physically enlarges the area dedicated to the shower.
Bathroom Design Ideas with a Corner Tub and a Curbless Shower
2
