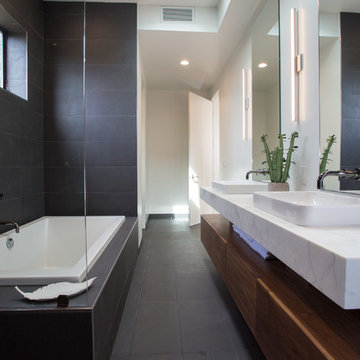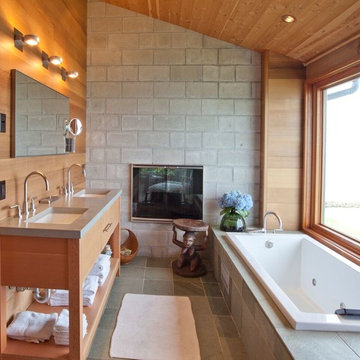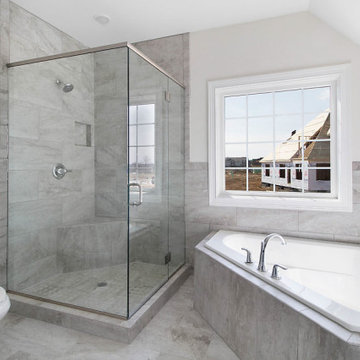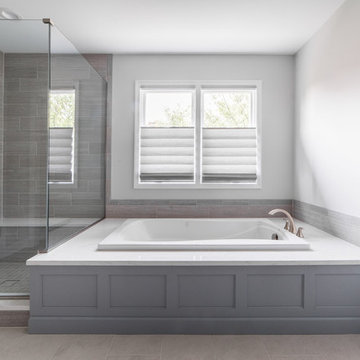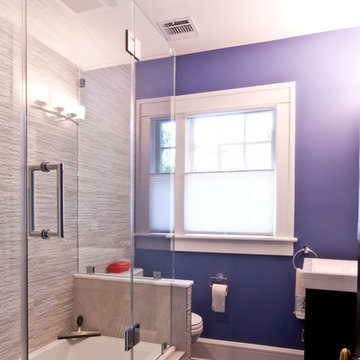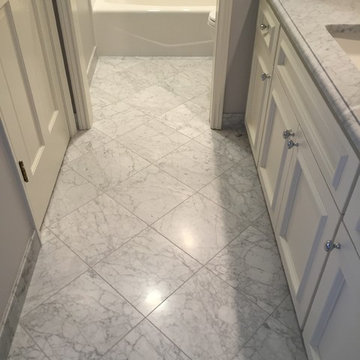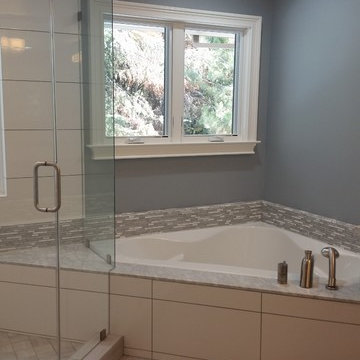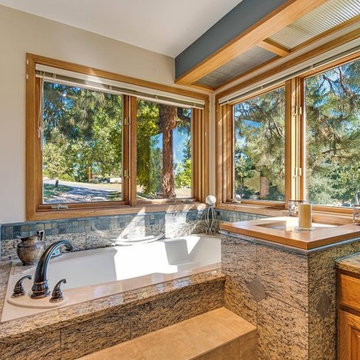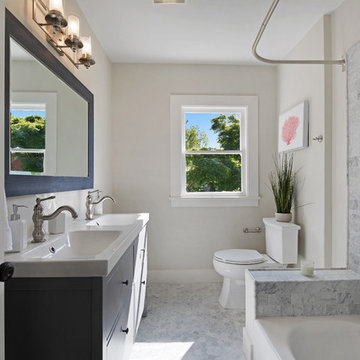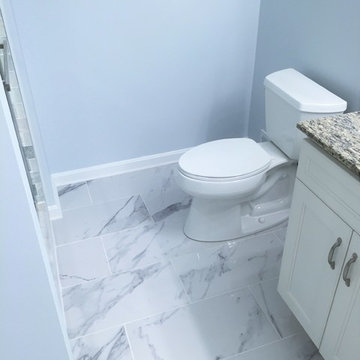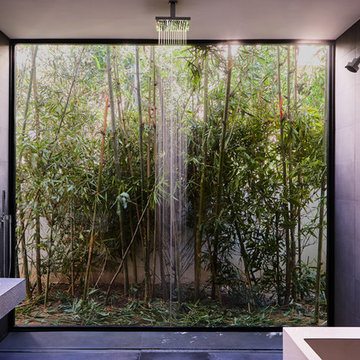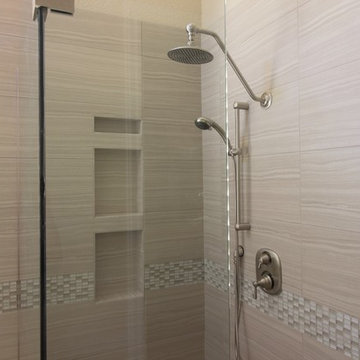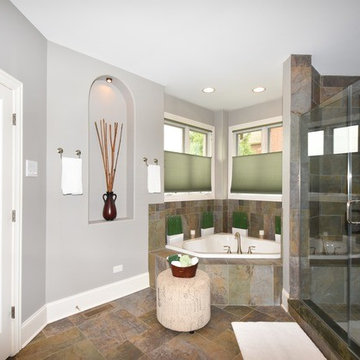Bathroom Design Ideas with a Corner Tub and Gray Tile
Refine by:
Budget
Sort by:Popular Today
181 - 200 of 2,788 photos
Item 1 of 3
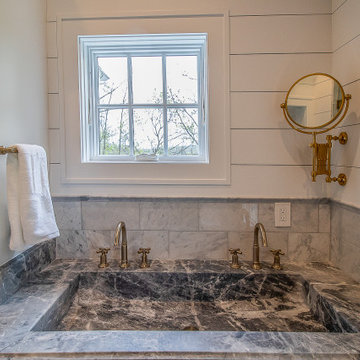
Custom bath. Wood ceiling. Round circle window.
.
.
#payneandpayne #homebuilder #custombuild #remodeledbathroom #custombathroom #ohiocustomhomes #dreamhome #nahb #buildersofinsta #beforeandafter #huntingvalley #clevelandbuilders #AtHomeCLE .
.?@paulceroky
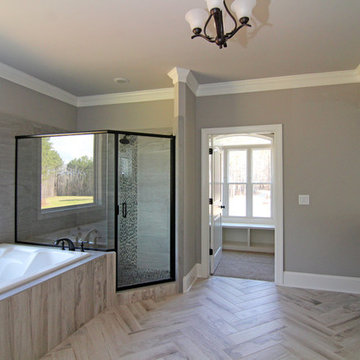
His and hers layout in the master bathroom with large tile shower, jetted soaking tub, herringbone tile pattern with wood look gray tile, and barrel vault ceiling above the separate vanities.
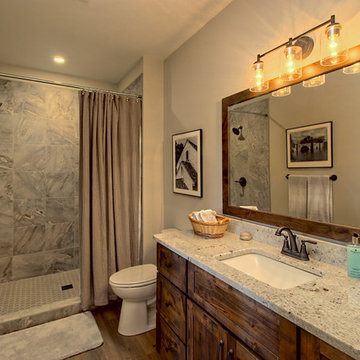
This calming secondary bath features a tile shower, granite counter tops, wood stained cabinets, and a neutral beige and gray color palette.
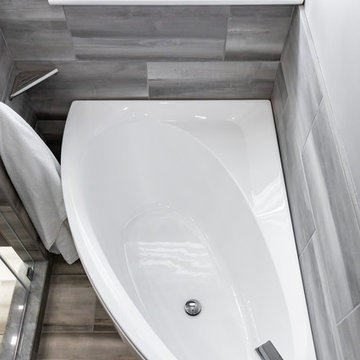
Modern, Japanese-inspired master bathroom featuring an arched corner bathtub and chrome fixtures.
Photo: Dave Coppolla, Whitewater Imagery
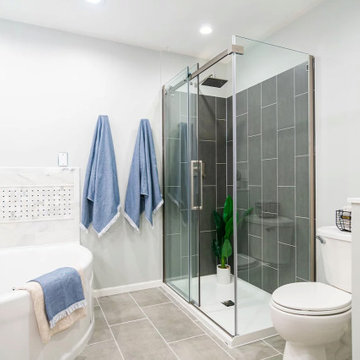
Libby's first solo project that she worked hand in hand with Tschida Construction on. Water damage and (horrible) layout led to a complete redesign. They saved the budget by leaving the bathtub and made sure it now only made sense in the layout, but in the aesthetics too.
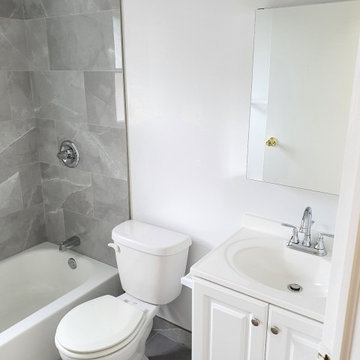
Renovation & rehab of multi-family properties SOW based on ROI. Value engineered SOW varies with market condition & trends.
We specialize in assisting property ownerships with target specific results.
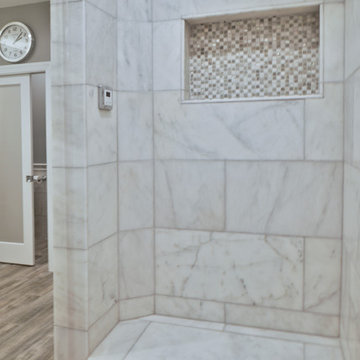
After living in this newer townhome for years, this family of two decided that a builder grade master bathroom suite is not what they wanted.
The couple desired a more contemporary and modern combination of tiles and fixtures. The husband really wanted a steam shower and the wife wished for a state of the art whirlpool/spa fixture.
Our team tore down the original bathroom to its bare studs. Taking a few inches from the adjacent closet, allowed our team to convert the old shower stall to a larger steam shower with a built-in bench and niche, added space and a gorgeous glass enclosure. They cleverly mixed the stacked stone and large-scale porcelain tile to emphasize the modern flair for this spa-style bathroom.
The tub was moved to the corner to become a curved whirlpool jet tub surrounded in mosaic front and stacked background stone.
A separate commode area was created with a frosted glass pocket door.
His and her vanities were separated to give each of them a space of their own. Using contemporary floating vanities with marble tops contributed more to the final look.
New double glass entry doors open up this master bath suite to the adjacent seating room and give a much more open feel for the new space.
Smart use of LED lighting, chandelier, recessed and decorative vanity lights made this master bathroom suite brighter.
The couple aptly named this project “Oasis From Heaven".
Bathroom Design Ideas with a Corner Tub and Gray Tile
10


