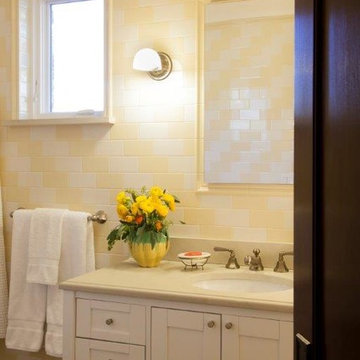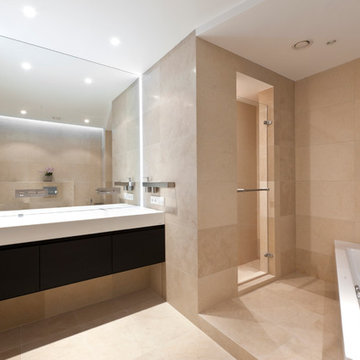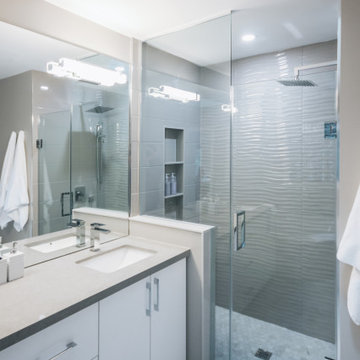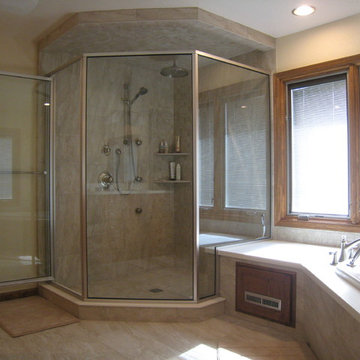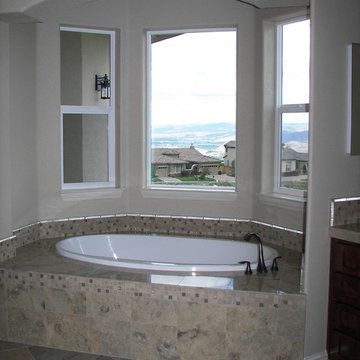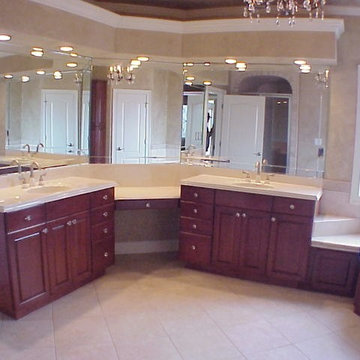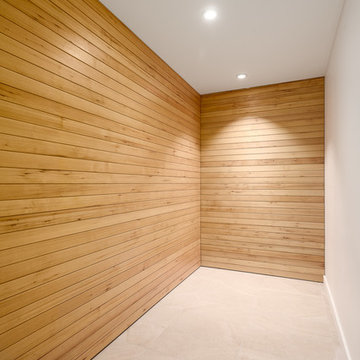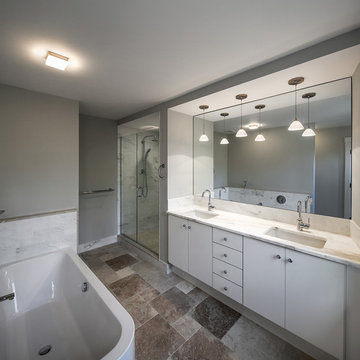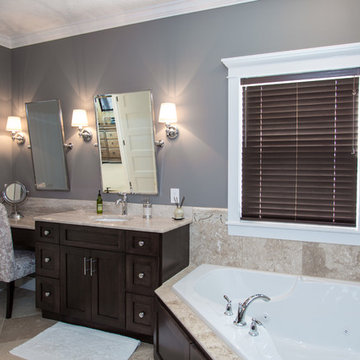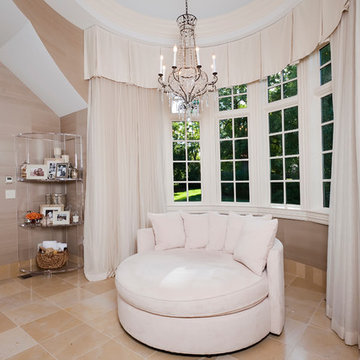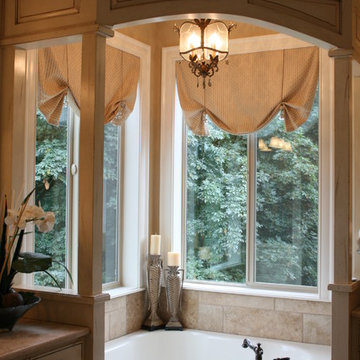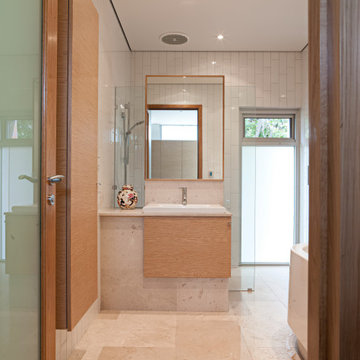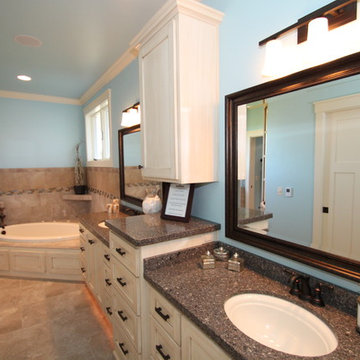Bathroom Design Ideas with a Corner Tub and Limestone Floors
Refine by:
Budget
Sort by:Popular Today
81 - 100 of 253 photos
Item 1 of 3
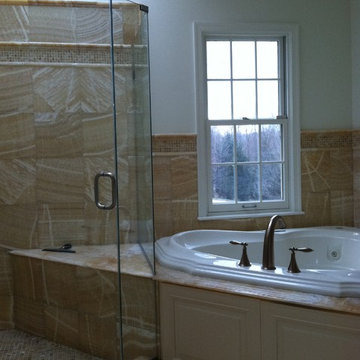
Beautiful warm honey onyx master bathroom with amazing variation in each tile paired with off-white creamy cabinetry and wainscot panels.
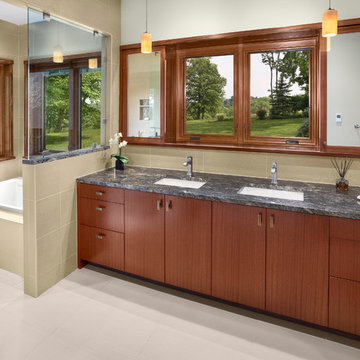
His and hers double vanity with granite counter top and custom medicine cabinets. Vanity is approximately 102"L x 24"d x 32-1/2" h. The height of the vanity was customized to the clients' height. Usually our vanities are between 34" to 35" high...
general contractor: Regis McQuaide, Master Remodelers... designer: Junko Higashibeppu... photography: George Mendell
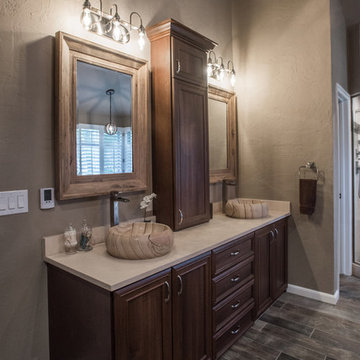
"When I first visited the client's house, and before seeing the space, I sat down with my clients to understand their needs. They told me they were getting ready to remodel their bathroom and master closet, and they wanted to get some ideas on how to make their closet better. The told me they wanted to figure out the closet before they did anything, so they presented their ideas to me, which included building walls in the space to create a larger master closet. I couldn't visual what they were explaining, so we went to the space. As soon as I got in the space, it was clear to me that we didn't need to build walls, we just needed to have the current closets torn out and replaced with wardrobes, create some shelving space for shoes and build an island with drawers in a bench. When I proposed that solution, they both looked at me with big smiles on their faces and said, 'That is the best idea we've heard, let's do it', then they asked me if I could design the vanity as well.
"I used 3/4" Melamine, Italian walnut, and Donatello thermofoil. The client provided their own countertops." - Leslie Klinck, Designer
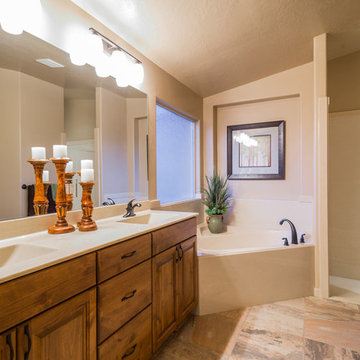
This home was our model home for our community, Sage Meadows. This floor plan is still available in current communities. This home boasts a covered front porch and covered back patio for enjoying the outdoors. And you will enjoy the beauty of the indoors of this great home. Notice the master bedroom with attached bathroom featuring a corner garden tub. In addition to an ample laundry room find a mud room with walk in closet for extra projects and storage. The kitchen, dining area and great room offer ideal space for family time and entertainment.
Jeremiah Barber
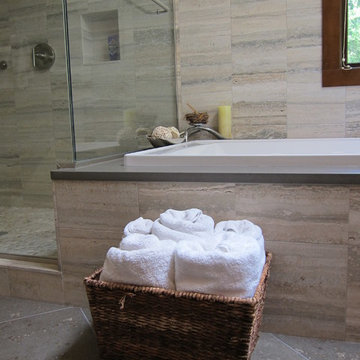
This home has been transformed from the nineteen eighties to a current contemporary lodge home. The home sits at the base of Mount Rainer in Enumclaw, Washington. The wavy Limestone brings movement, while the glass tiles provide shimmer. Handsome dark wood vanity grounds the space.
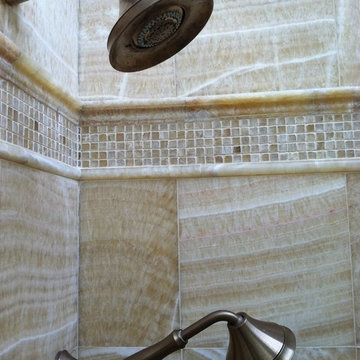
Beautiful warm honey onyx master bathroom with amazing variation in each tile paired with bronze hardware.
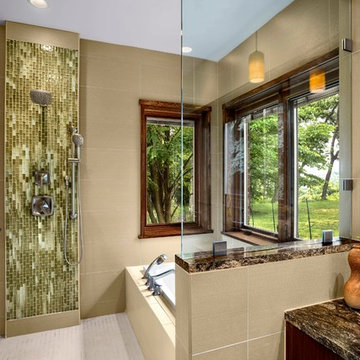
A variety of porcelain tiles are used throughout, along with sparkling glass tile in the shower...
general contractor: Regis McQuaide, Master Remodelers... designer: Junko Higashibeppu... photography: George Mendell
Bathroom Design Ideas with a Corner Tub and Limestone Floors
5


