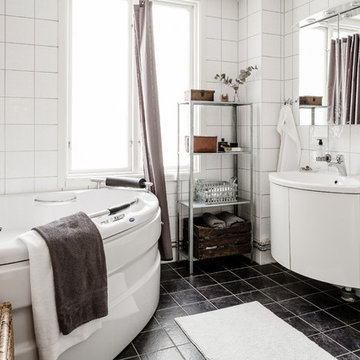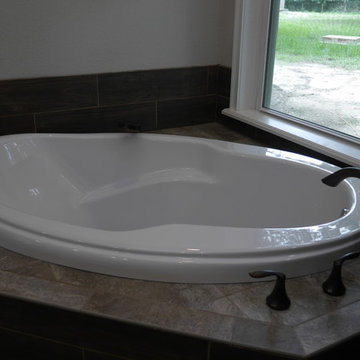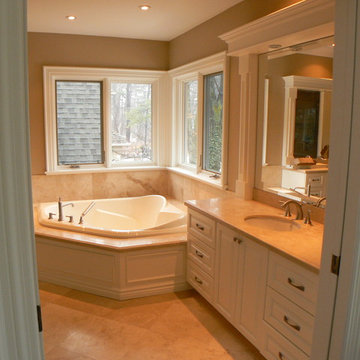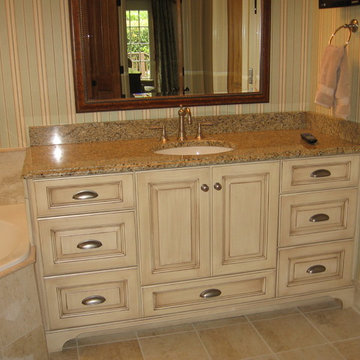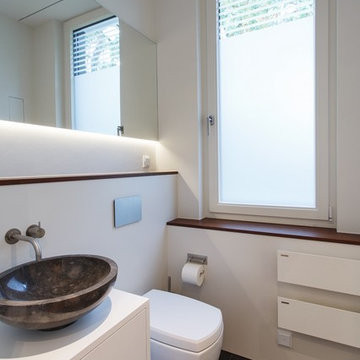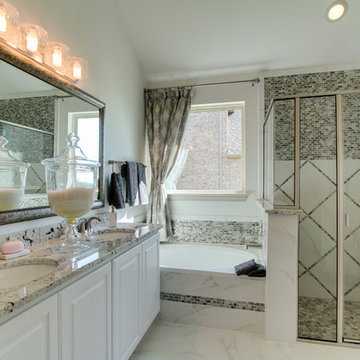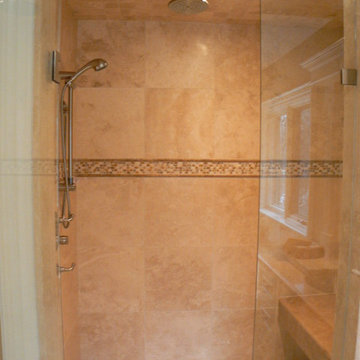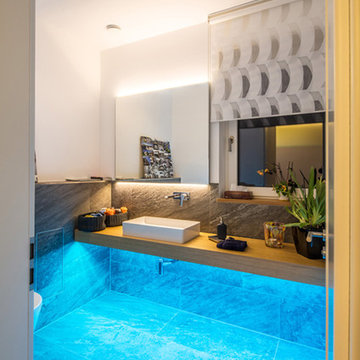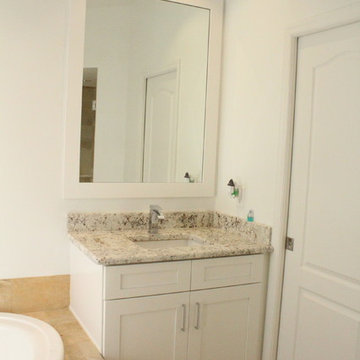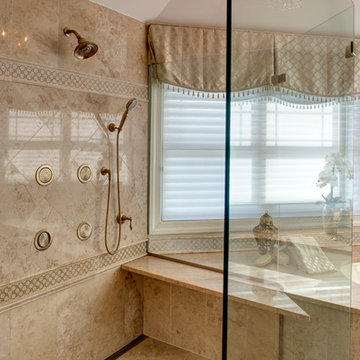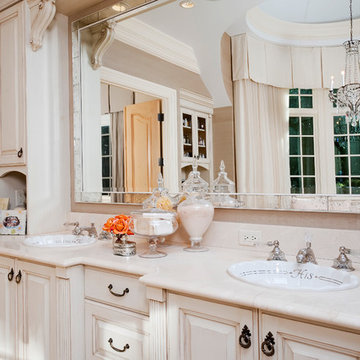Bathroom Design Ideas with a Corner Tub and Limestone Floors
Refine by:
Budget
Sort by:Popular Today
121 - 140 of 253 photos
Item 1 of 3
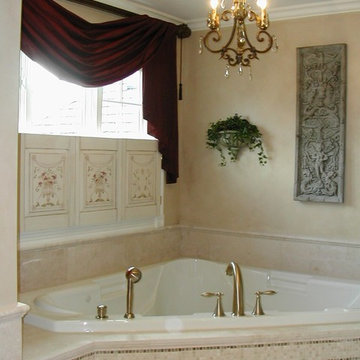
The combination of the Bordeaux silk swag and the hand painted cafe shutters gives privacy while maintaining a view of the golf course, and natural light to flood the space.
A whirlpool for two and Kohler brushed bronze finish.
Photo taken by Michelle Lecinski
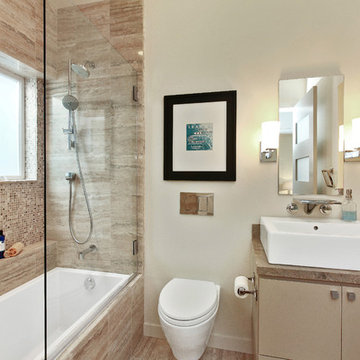
MATERIALS/ WALL: Smooth wall, also large window in the shower, which adds light into the room during the day/ LIGHTS: Two sconce lights that are next to the mirror/ CEILING: Smooth ceiling/ COUNTER TOP: Granite/
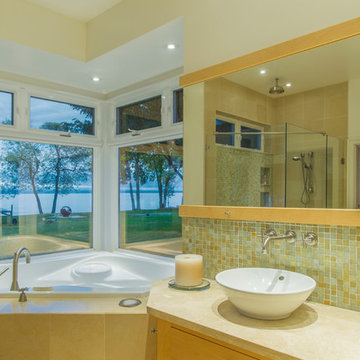
On the shore of Lake Ontario, adjacent to a large wetland, this residence merges ecological design and logical planning with a contemporary style that takes cues from the local agrarian architecture. Four interconnected buildings evocative of an evolved farmhouse separate public and private activities, while also creating a series of external courtyards. The materials, organization of structures and framed views from the residence are experienced as a series of juxtapositions: tradition and innovation, building and landscape, shelter and exposure.
Photographer:
Andrew Phua | APHUA
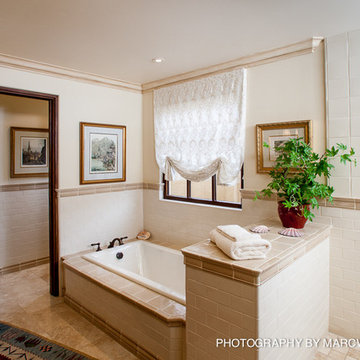
Designed by Island Architects
Built by Smith Brothers Construction
Photography by Marc Weisberg
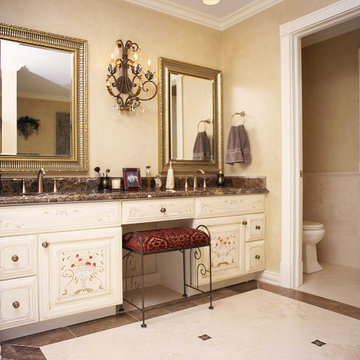
Due to a time constraint, the existing double sink cabinet was refinished and hand painted for a fresh look. The Emperador dark marble counter top echoes the floor tile border. The Kohler brushed bronze faucets echo the finish on the wall sconce, the bronze fleur floor inserts, as well as the frame on the Robern medicine cabinets.
Photo taken by Michelle Lecinski
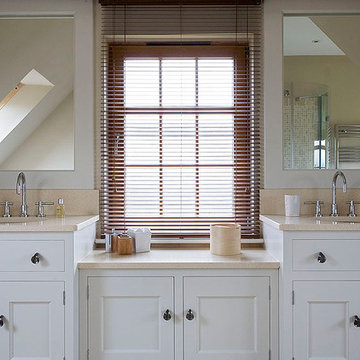
His and hers vanity unit tailored for attic space with additional built in storage. A drop down cabinet below the window separates the furniture.
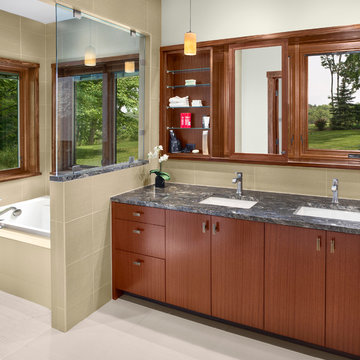
The doors of the custom medicine cabinet—by Sewickley artisan Artie Reitmeyer—slide open rather than hinge. Wood is exotic Sapele....
general contractor: Regis McQuaide, Master Remodelers... designer: Junko Higashibeppu... photography: George Mendell
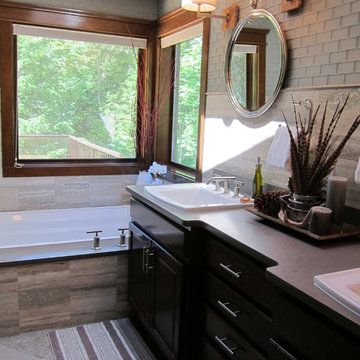
This home has been transformed from the nineteen eighties to a current contemporary lodge home. The home sits at the base of Mount Rainer in Enumclaw, Washington. The wavy Limestone brings movement, while the glass tiles provide shimmer. Handsome dark wood vanity grounds the space.
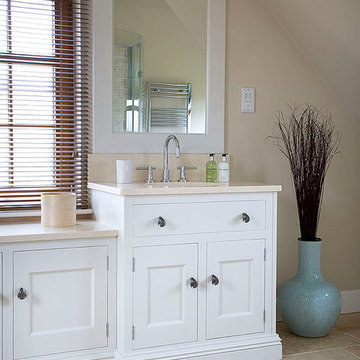
"His" vanity unit with wall mounted shaver point and mirror with integrated lighting in pelmet.
Bathroom Design Ideas with a Corner Tub and Limestone Floors
7


