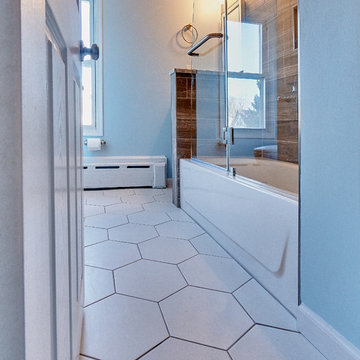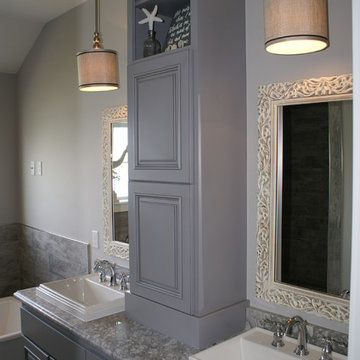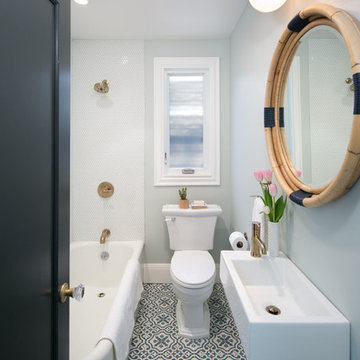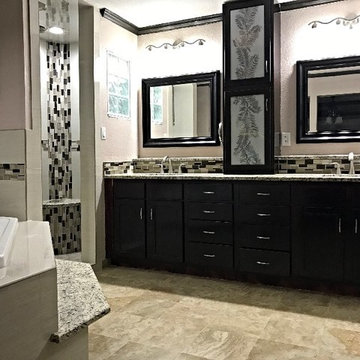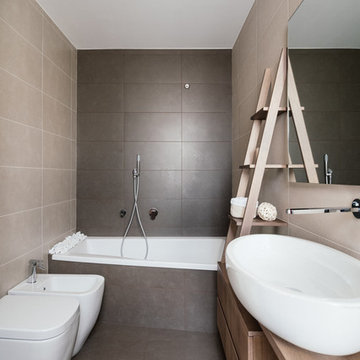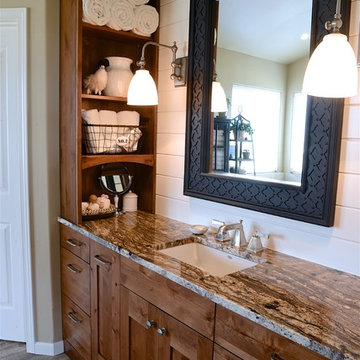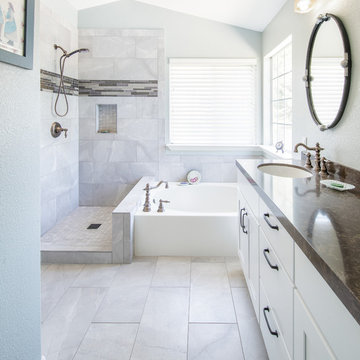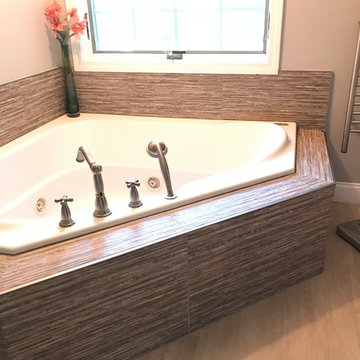Bathroom Design Ideas with a Corner Tub and Porcelain Tile
Refine by:
Budget
Sort by:Popular Today
101 - 120 of 2,657 photos
Item 1 of 3
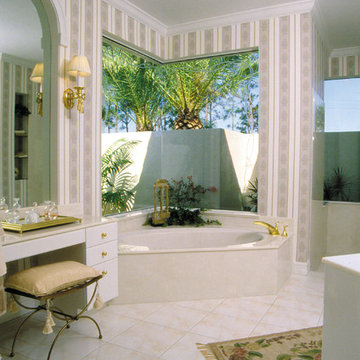
The Sater Design Collection's luxury, traditional home plan "Turnberry Lane" (Plan #6602). http://saterdesign.com/product/turnberry-lane/

The shower floor and niche are designed in a Skyline Honed 1 x 1 Hexagon Marble Mosaic tile. We added a shower bench and strategically placed grab bars for stability and safety, along with robe hooks for convenience. Delta fixtures in matte black complete this gorgeous ADA-compliant shower.

Master bathroom with custom-designed walnut bathtub. Custome designed vanities.
Large format tile.
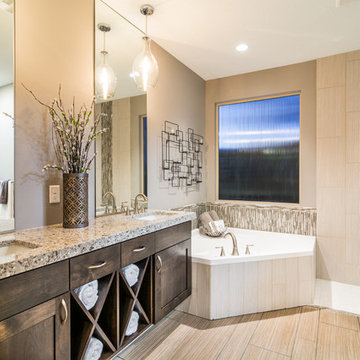
This is our current model for our community, Riverside Cliffs. This community is located along the tranquil Virgin River. This unique home gets better and better as you pass through the private front patio and into a gorgeous circular entry. The study conveniently located off the entry can also be used as a fourth bedroom. You will enjoy the bathroom accessible to both the study and another bedroom. A large walk-in closet is located inside the master bathroom. The great room, dining and kitchen area is perfect for family gathering. This home is beautiful inside and out.
Jeremiah Barber
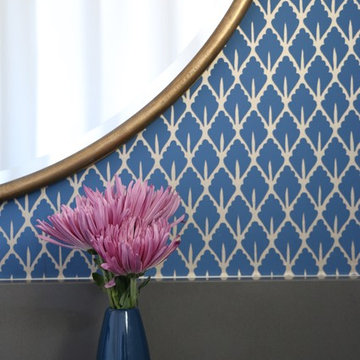
Photos by Katie Turpin / Sunshine Texas Day. Detail of wallpaper in Travis Country Remodel
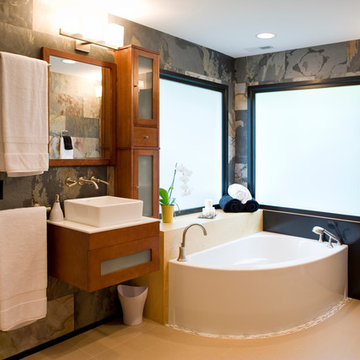
His and Her Sinks are the cornerstone of a good marriage :). Here we gave them their own space, medicine cabinet and towel as well!
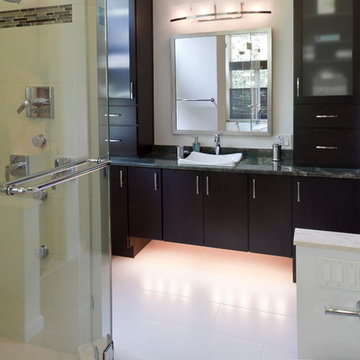
The clients are original owners of their contemporary home built in the early 80's'. Their master bath was inefficient with an oversized under-utilized tub with steps taking up 1/3 of the space and tall walls separating the vanity area from the enclosed shower, blocking potential views of the wooded lot. The new design maintained the original 8'x15' space with 10' ceilings. Interior walls were removed, a 54" corner whirlpool tub was installed adjacent to a 36" vanity and new windows with transoms replaced old drafty ones. New floating vanities with tall cabinets create the new ladies vanity area. The 3 sided, 2 person frameless shower enclosure is a highlight of the new space.
Photography by Curtis Martin

A custom primary bathroom with granite countertops and porcelain tile flooring.
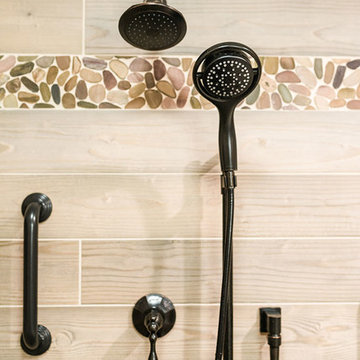
This master bath remodel features a beautiful corner tub inside a walk-in shower. The side of the tub also doubles as a shower bench and has access to multiple grab bars for easy accessibility and an aging in place lifestyle. With beautiful wood grain porcelain tile in the flooring and shower surround, and venetian pebble accents and shower pan, this updated bathroom is the perfect mix of function and luxury.
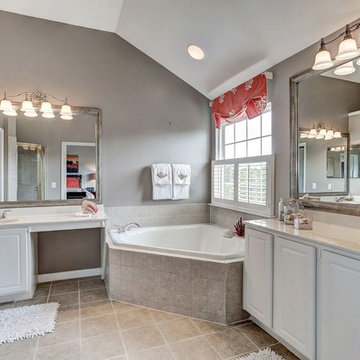
Frames were added to the existing builder mirrors, new stylish light fixtures in brushed nickel. Warm Gray wall paint is accented with coral windows treatments and accessories.
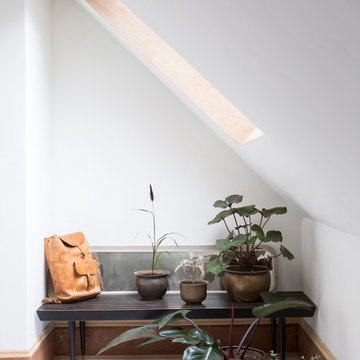
Expanded master bath with new skylight. Small hex tile on the floor with original wood moldings.
Bathroom Design Ideas with a Corner Tub and Porcelain Tile
6


