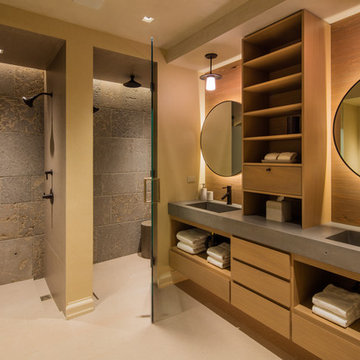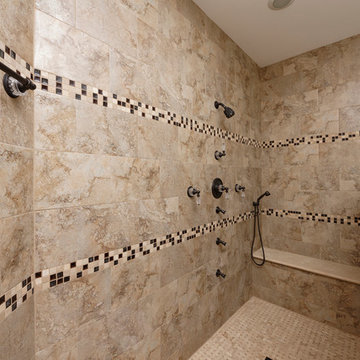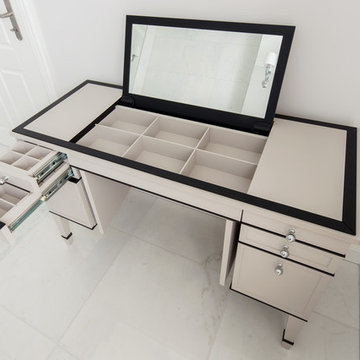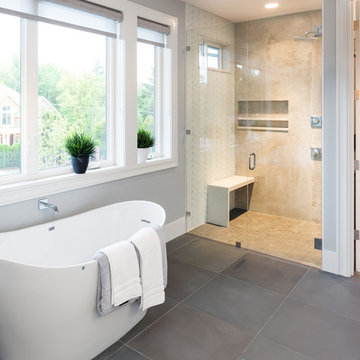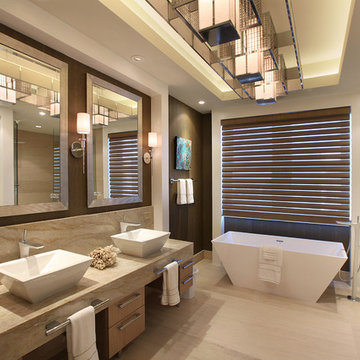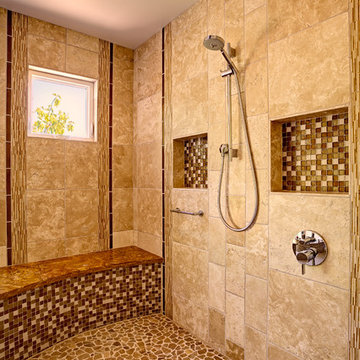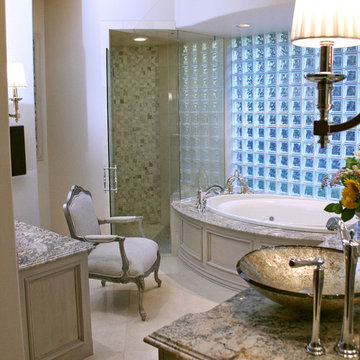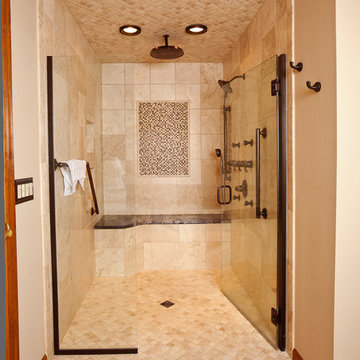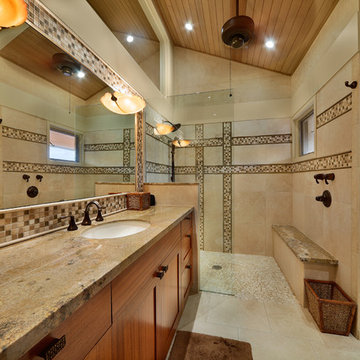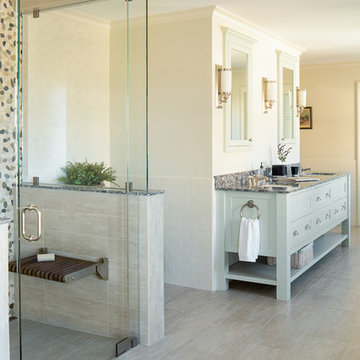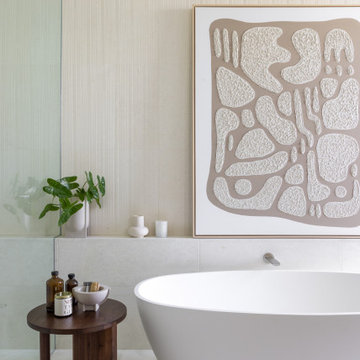Bathroom Design Ideas with a Curbless Shower and Beige Walls
Refine by:
Budget
Sort by:Popular Today
81 - 100 of 10,636 photos
Item 1 of 3
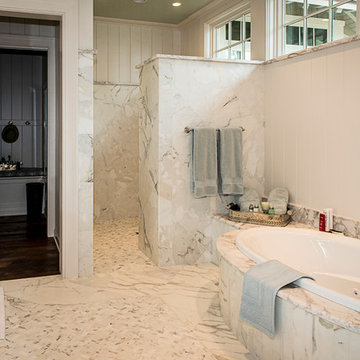
Another shot of this very special master bathroom; from this view, we see the dressing rooms through the doorway. The Calacatta marble is luxurious and gorgeous and is a wonderful contrast to the simple white paneled walls. To the left are double vanities, with Calacatta Gold marble countertops.
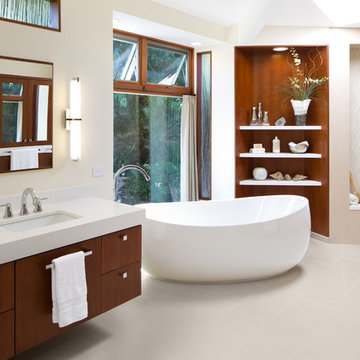
The goal was to create a space that utilized the same open shower concept but that has a completely new and different feel from the previous design while
adding additional storage which was a top priority. Since this is our client’s “forever home”
something that would enable them to age in place was key.
Designed by Karl Utzman
Photography by: James Brady
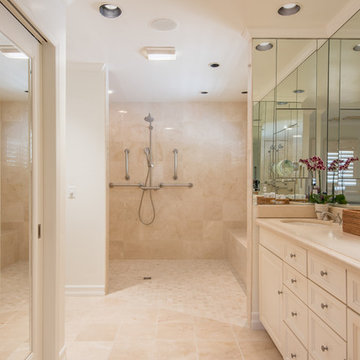
This beautiful master bathroom remodel entailed a few unique changes. This space was remodeled to be handicap accessible. The entrance to the master bath was widen
and the dam was removed for easy entry making the shower a complete walk allowing for easy entering. In the shower the bench was elongated and tiled with Marfil 12x12 polishe3d marble tile. In the shower they depressed the drain in order to successfully make the space fully accessible in a wheel chair and installed multiple grab bars. Another feature in the shower was the Hansgrohe Green shower pipe with a rain head and hand shower with a thermostatic mixer and valve trim. The existing closet was made smaller to provide more space around the toilet area.
Photography By Scott Basile

This spacious Master Bath was once a series of three small rooms. Walls were removed and the layout redesigned to create an open, luxurious bath, with a curbless shower, heated floor, folding shower bench, body spray shower heads as well as a hand-held shower head. Storage for hair-dryer etc. is tucked behind the cabinet doors, along with hidden electrical outlets.
- Sally Painter Photography, Portland, Oregon
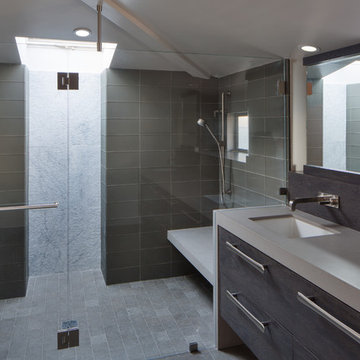
The master bathroom includes an expansive shower with a built-in skylight.
Photo: Tyler Chartier
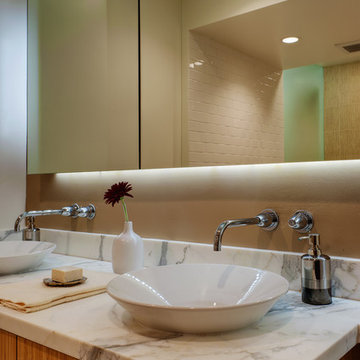
Mirror sits off from the wall with concealed medicine cabinet. Lighting around the mirror provides ambient and functional lighting for the mirror. Custom Bamboo cabinets sit above the floor making the space feel bigger.
Photo: Eli Poblitz

The homeowner selected gorgeous aqua colored subway tiles to highlight the back wall of her curbless shower. The calm, neutral colors on the walls and floor assist in making the aqua tiles the star of the show!
Bathroom Design Ideas with a Curbless Shower and Beige Walls
5

