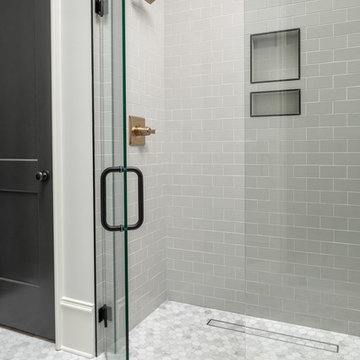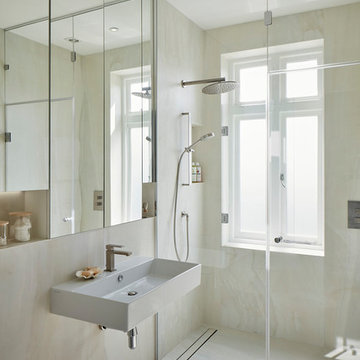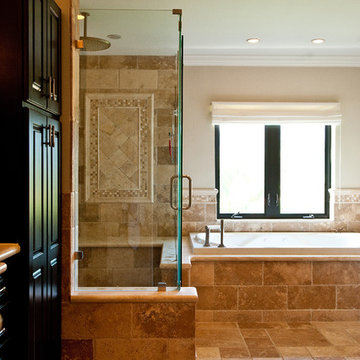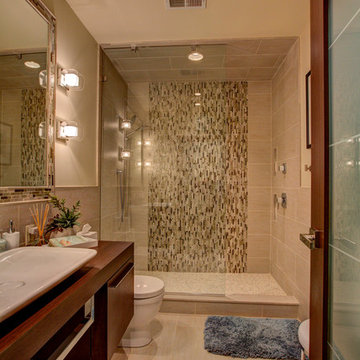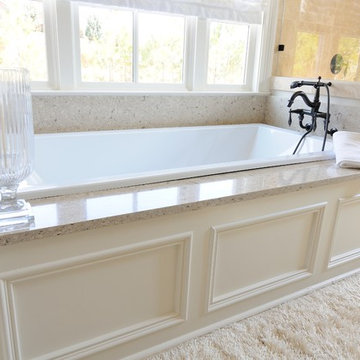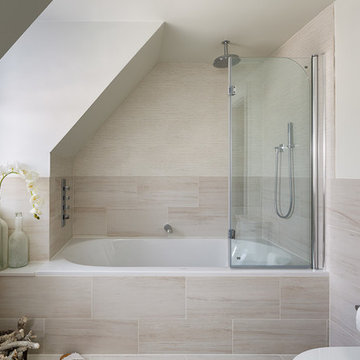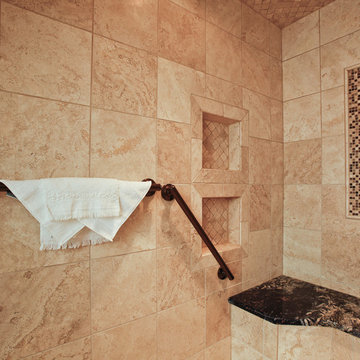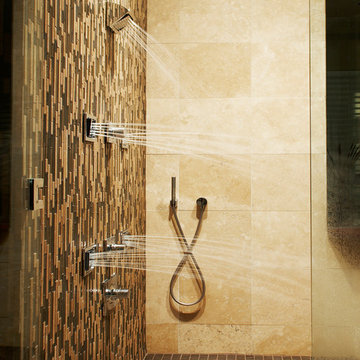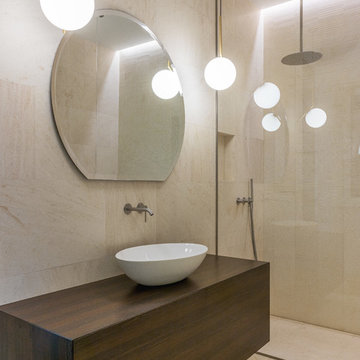Bathroom Design Ideas with a Curbless Shower and Beige Walls
Refine by:
Budget
Sort by:Popular Today
161 - 180 of 10,636 photos
Item 1 of 3
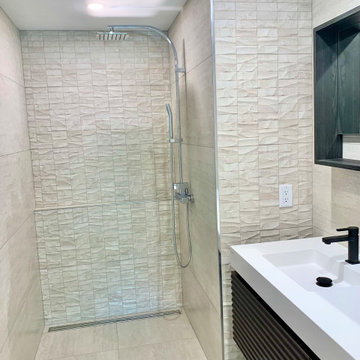
Her’s Bathroom Remodel in neutral and minimalistic mood. We intentionally accentuated certain surfaces with textured tile to make this rather small and angled bathroom feel more welcoming and serene. To achieve more spacious look and feel, we installed curb less walk-in shower and used the same tile on the bathroom and shower floor.
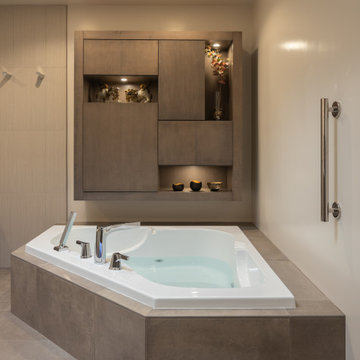
This Modern Spa Master Bathroom went through some major changes! A more contemporary look and wheelchair access is what the couple wanted. Pulling from Japanese design Morey Remodeling created a tranquil space with custom painted cabinetry and imported tile. Includes a new floating vanity with touch LED light medicine cabinets, Delta touch technology faucets and custom backsplash. The jacuzzi tub is the perfect addition to the roll in shower with multiple shower heads. Now the homeowners can age in place with a timeless and functional design. ADA compliant should incorporate features that aid in your day-to-day life without sacrificing visual aesthetic.

A luxurious, spa-like retreat in this master bath with curvy walnut shelving, a dramatic alabaster quartzite feature wall, open shower with pebble floor, and vein-cut tiled walls.
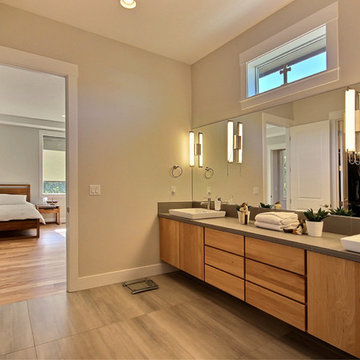
Paint by Sherwin Williams
Flooring & Tile by Macadam Floor and Design
Tile Floor by Surface Art : Tile Product : Horizon in Silver
Tile Countertops by Surface Art Inc. : Tile Product : A La Mode in Honed Buff
Roll-In Shower Tile by Emser Tile : Tile Product : Cassero in White
Cabinetry by Northwood Cabinets
Sinks by Decolav
Facets & Shower-heads by Delta Faucet
Lighting by Destination Lighting
Plumbing Fixtures by Kohler
Doors by Western Pacific Building Materials
Door Hardware by Kwikset
Windows by Milgard Window + Door Window Product : Style Line Series Supplied by TroyCo
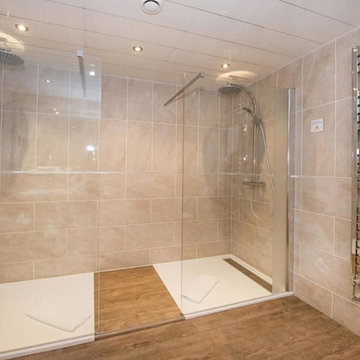
El Hotel Best Western Mount Pleasant proporciona el escenario perfecto para bodas, banquetes, reuniones, conferencias y otras ocasiones especiales, ofreciendo un servicio particularmente alto con instalaciones dirigidas a los huéspedes más exigentes.
Los cuartos de baño del Hotel Best Western Mount Pleasant han sido reformados con los platos de ducha de la serie Trendy Ardesia en color blanco. En una segunda fase de la reforma, llevada a cabo en el año 2018, se han instalado platos de ducha a medida de la serie Base Slate en color blanco, a los que se les ha incorporado un marco para adaptarlos a las necesidades del espacio.
Productos utilizados: Plato De Ducha Trendy Ardesia Blanco, Plato De Ducha Base Slate Blanco Enmarcado
---
L'Hôtel Best Western Mount Pleasant est le lieu idéal, pour des mariages, des banquets, des réunions, des conférences et d'autres occasions spéciales, offrant un service destiné aux invités les plus exigeants.
Les salles de bains de l´hôtel ont été rénovées avec les receveurs de la serie Trendy Ardesia de couleur blanche. Pour la suite de la rénovation en 2018, ont été installés des receveurs Base Slate blancs auxquels a été rajouté un cadre pour s'adapter aux besoins de l'espace.
Produits utilisés: Receveur De Douche Trendy Ardesia Blanco, Receveur De Douche Base Slate Blanc Avec Des Rebords
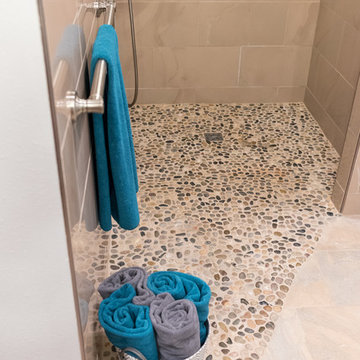
In this shower is a cream colored, marble-look, large tile that is accented nicely with a very lively pebble tile combination. There are also stainless steel profile edges to add a clean cut look.
Photographer: Kaitlin Brown
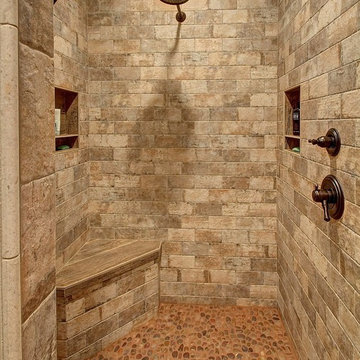
The existing tub and shower in this master bathroom were removed to create more space for a curbless, walk in shower. 4" x 8" brick style tile on the shower walls, and pebble tile on the shower floor bring in the warm earth tones the clients desired. Venetian bronze fixtures complete the rustic feel for this charming master shower!
Are you thinking about remodeling your bathroom? We offer complimentary design consultations. Please feel free to contact us.
602-428-6112
www.CustomCreativeRemodeling.com
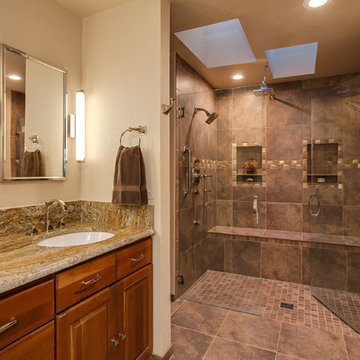
Amazing master bathroom remodel by Mike & Jacque at JM Kitchen & Bath Castle Rock Colorado.
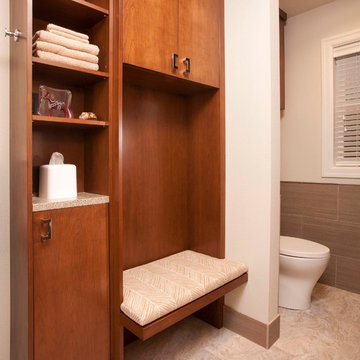
A contemporary spa space offers all the options you need take on the day. Your first step inside is on a heated floor that is programmable so it's always warm. The cabinets have personal touches that suit a busy persons lifestyle. such as a handy pull-out hamper in the vanity. The adjacent cabinets include both open shelves and closed storage along with a comfortable bench that floats in the air. The shower was appointed with uniquely textured tile and has easy access with barn style glass doors and a curb-less threshold.
Photo: Northlight Photography
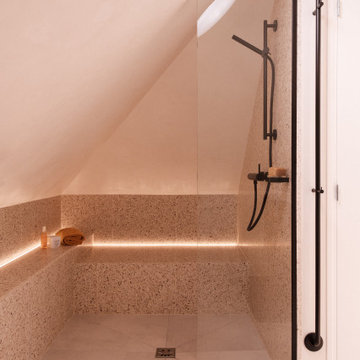
Cette maison tout en verticalité sur trois niveaux présentait initialement seulement deux chambres, et une très grande surface encore inexploitée sous toiture. Avec deux enfants en bas âges, l’aménagement d’une chambre parentale devient indispensable, et la création d’un 4è étage intérieur se concrétise.
Un espace de 35m2 voit alors le jour, au sein duquel prennent place un espace de travail, une chambre spacieuse avec dressing sur mesure, des sanitaires indépendants ainsi qu’une salle de bain avec douche, baignoire et double vasques, le tout baigné de lumière zénithale grâce à trois velux et un sun-tunnel.
Dans un esprit « comme à l’hôtel », le volume se pare de menuiserie & tapisserie sur mesure, matériaux nobles entre parquet Point de Hongrie, terrazzo & béton ciré, sans lésiner sur les détails soignés pour une salle de bain à l’ambiance spa.
Une conception tout en finesse pour une réalisation haut de gamme.
Bathroom Design Ideas with a Curbless Shower and Beige Walls
9
