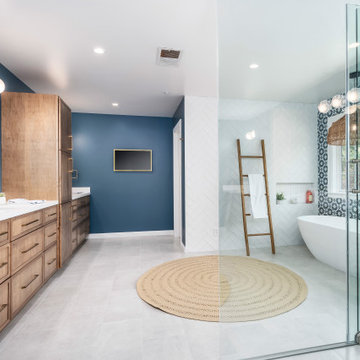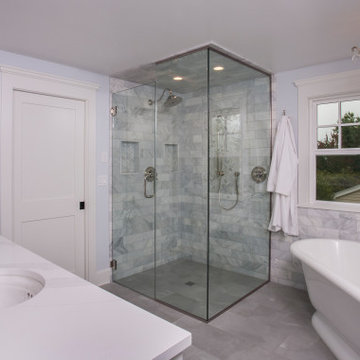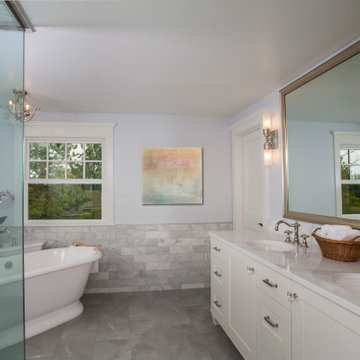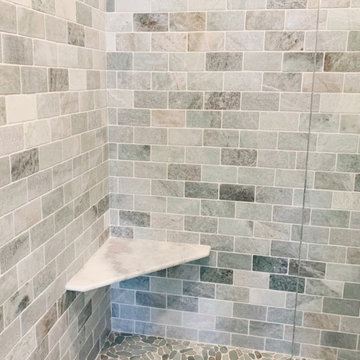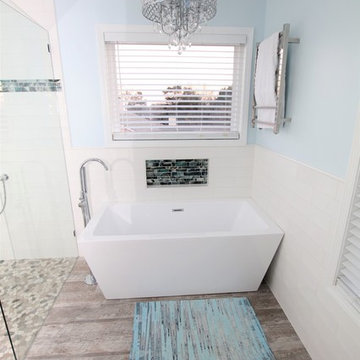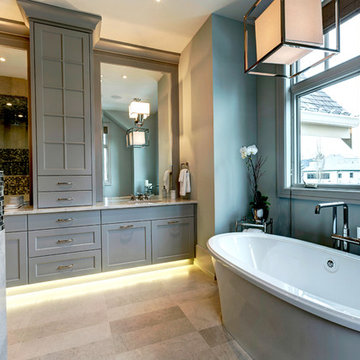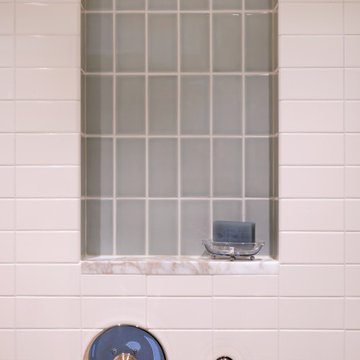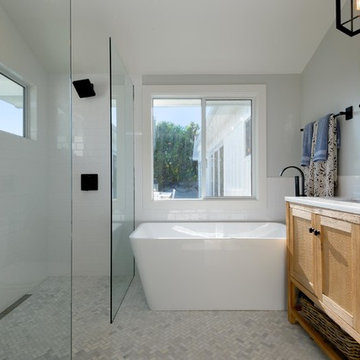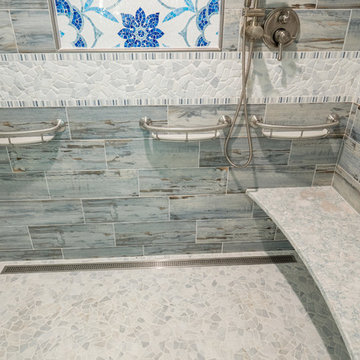Bathroom Design Ideas with a Curbless Shower and Blue Walls
Refine by:
Budget
Sort by:Popular Today
141 - 160 of 3,316 photos
Item 1 of 3
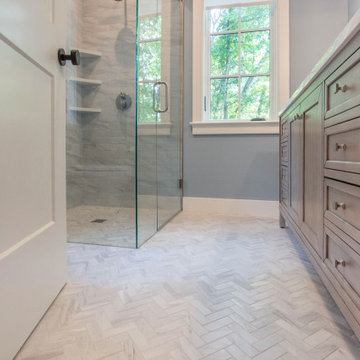
Master Bathroom featuring a curbless shower so the homeowners can age gracefully into their home.
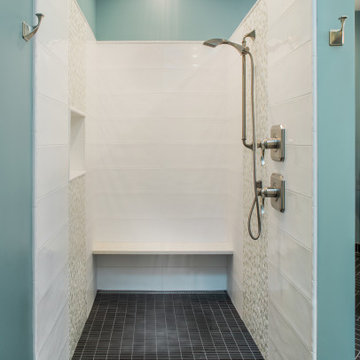
View of the expansive walk in, open shower of the Master Bathroom.
The shower mirrors the look of the wall behind the freestanding tub, utilizing the Bedrosians Winter Blanco 8x24" tiles in a stacked pattern with accent bands and soap niche using the Aria Mini Circle Sparkling Glacier mosaic. Shower pan is from the Gazzini Met Antracite collection and compliments the herringbone patterned floor.
Shower bench matches the vanity counter: Pental Quartz in Sparkling White. All shower fixtures are from the Brizo Virage collection in brushed nickel.
Towel hooks on either side of the shower are from the Brizo Virage collection in brushed nickel. Wall color in the bathroom is "Delft" by Sherwin Williams.
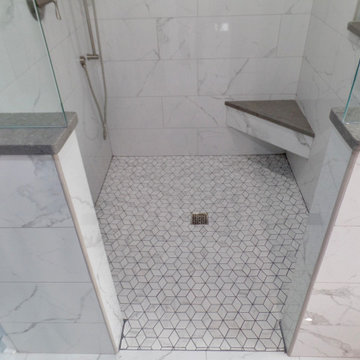
No curb shower entry, Urban Classics Diamond Mosaic shower floor tile grouted with Bostik Shadow Vivid grout, Kohler square drain, Prestige Vicenza Quartz on the shower knee walls and corner seat!
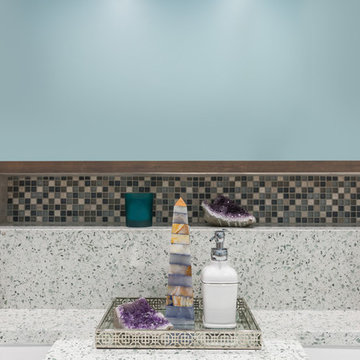
This was a complete remodel of a 90's master bathroom. The new layout allows for a larger shower, a free standing tub, a wall hung vanity, and contemporary elements. Repetition of the in wall niches and 'waterfall' edges gives this room unique architectural elements. Although it is a neutral space, there are many bold features that give this project an intriguing look and a spa feel.
Photo credit: Bob Fortner Photography
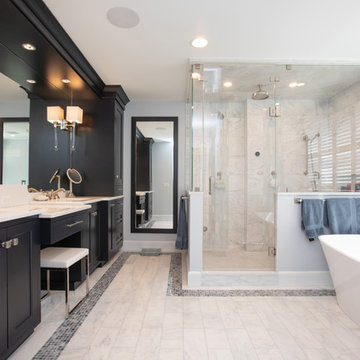
Looking for a spa retreat in your own home? This contemporary bathroom design in Hingham, MA is the answer! Take your pick between a large ThermaSol Steam shower and the stylish and soothing Victoria + Albert freestanding bathtub. The spacious shower is built for two with separate shower fixtures all from Rohl designed for side-by-side showering, along with a central rainfall showerhead and a handheld showerhead. The shower design also incudes a built-in shower seat, recessed storage niches, and a ledge. The frameless glass enclosure allows light to shine through the entire space. The Mouser Cabinetry vanity cabinet in a dark wood finish give the bathroom an elegant appearance. It includes ample storage, along with a central make up vanity with a seat. The dark wood cabinetry is offset by a white countertop and Kohler undermount sinks. Photos by Susan Hagstrom
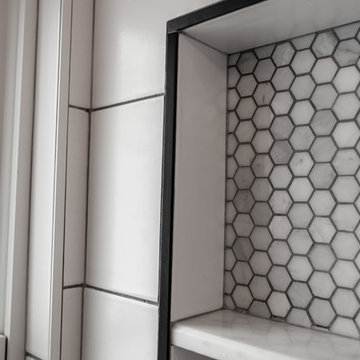
This 1907 home in the Ericsson neighborhood of South Minneapolis needed some love. A tiny, nearly unfunctional kitchen and leaking bathroom were ready for updates. The homeowners wanted to embrace their heritage, and also have a simple and sustainable space for their family to grow. The new spaces meld the home’s traditional elements with Traditional Scandinavian design influences.
In the kitchen, a wall was opened to the dining room for natural light to carry between rooms and to create the appearance of space. Traditional Shaker style/flush inset custom white cabinetry with paneled front appliances were designed for a clean aesthetic. Custom recycled glass countertops, white subway tile, Kohler sink and faucet, beadboard ceilings, and refinished existing hardwood floors complete the kitchen after all new electrical and plumbing.
In the bathroom, we were limited by space! After discussing the homeowners’ use of space, the decision was made to eliminate the existing tub for a new walk-in shower. By installing a curbless shower drain, floating sink and shelving, and wall-hung toilet; Castle was able to maximize floor space! White cabinetry, Kohler fixtures, and custom recycled glass countertops were carried upstairs to connect to the main floor remodel.
White and black porcelain hex floors, marble accents, and oversized white tile on the walls perfect the space for a clean and minimal look, without losing its traditional roots! We love the black accents in the bathroom, including black edge on the shower niche and pops of black hex on the floors.
Tour this project in person, September 28 – 29, during the 2019 Castle Home Tour!
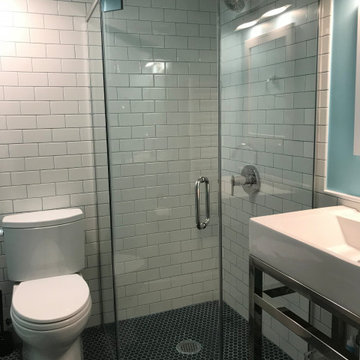
A bonus bathroom with a curbless shower. White subway tiles refelct light while keeping costs down . Turquoise paint brightens the space up.
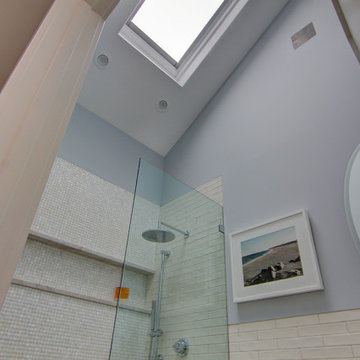
Guest Bathroom remodel in North Fork vacation house. The stone floor flows straight through to the shower eliminating the need for a curb. A stationary glass panel keeps the water in and eliminates the need for a door. Mother of pearl tile on the long wall with a recessed niche creates a soft focal wall.
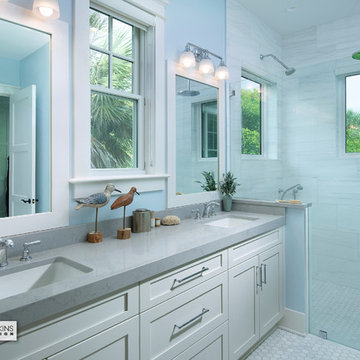
The amazing master bath has a large walk-in shower with views to the outdoors. Photography by Diana Todorova
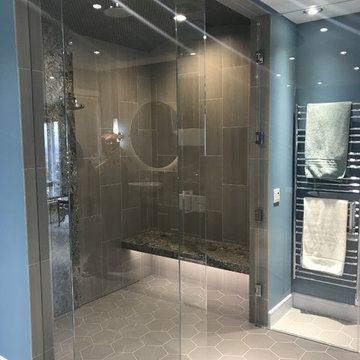
Master bathroom with vanity, freestanding tub, tub filler, and hexigon tile. The waterfall edge counter, wall mounted faucets, custom 8' doors, and back lit mirrors set this project apart.
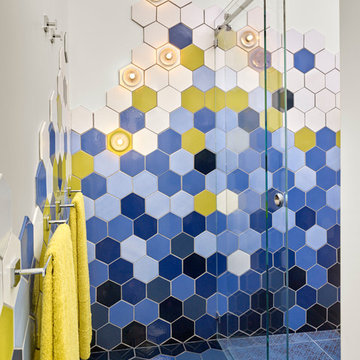
A colorful bathroom in graduating hues of blue with pops of chartreuse boasts locally made hexagonal tile.
Cesar Rubio Photography
Bathroom Design Ideas with a Curbless Shower and Blue Walls
8
