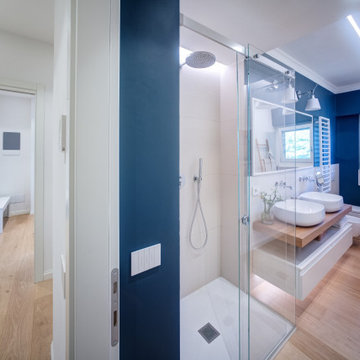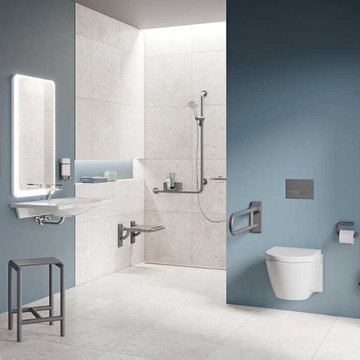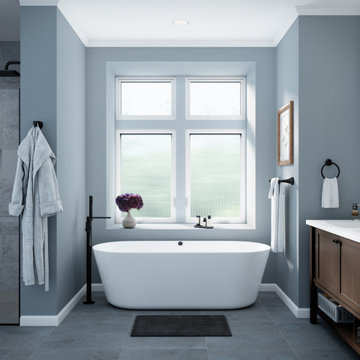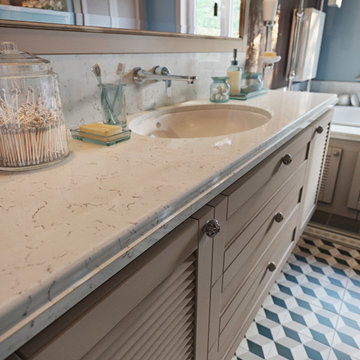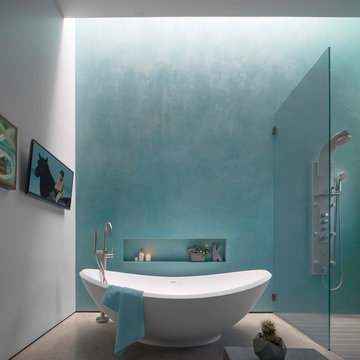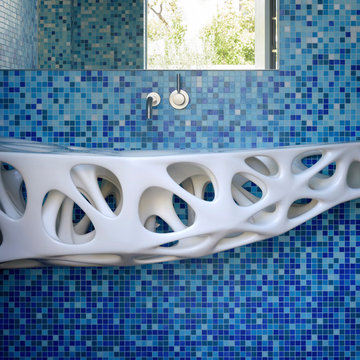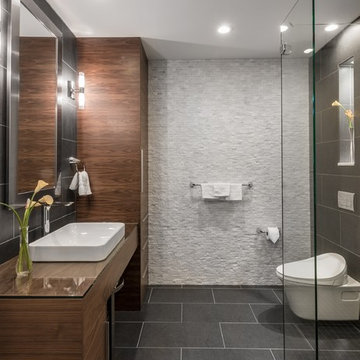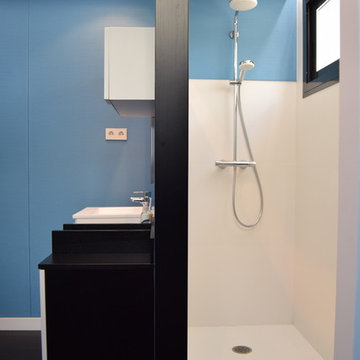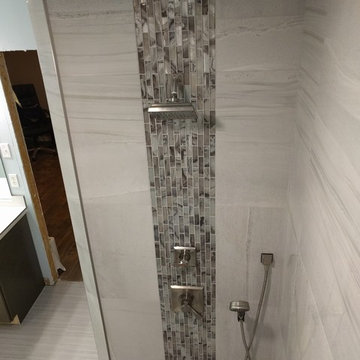Bathroom Design Ideas with a Curbless Shower and Blue Walls
Refine by:
Budget
Sort by:Popular Today
161 - 180 of 3,316 photos
Item 1 of 3
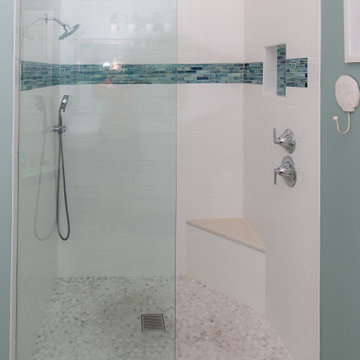
Completed look of the overall shower. The larger shower head will allow more water coverage within the bathing area. A handheld shower was also added for easier cleaning and coupled with the curbless shower entry and shower seat, considerations were made for universal design and accessibility for aging-in-place.
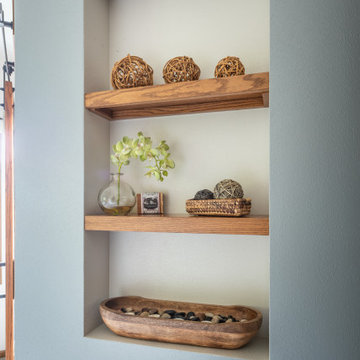
This made a remodel seem pointless. Our solution solved two problems; one, we would bump out an unusable corner in the master bathroom closet, and take it from a 45° angle to a 90° angle. This would now make the entire closet usable space. Two, this also allowed us to create a niche for shelves at the main entrance of the master bedroom, and allow for extra storage space behind for some additional decorative shelving in the master bathroom.

This transformative project, tailored to the desires of a distinguished homeowner, included the meticulous rejuvenation of three full bathrooms and one-half bathroom, with a special nod to the homeowner's preference for copper accents. The main bathroom underwent a lavish spa renovation, featuring marble floors, a curbless shower, and a freestanding soaking tub—a true sanctuary. The entire kitchen was revitalized, with existing cabinets repurposed, painted, and transformed into soft-close cabinets. Consistency reigned supreme as fixtures in the kitchen, all bathrooms, and doors were thoughtfully updated. The entire home received a fresh coat of paint, and shadow boxes added to the formal dining room brought a touch of architectural distinction. Exterior enhancements included railing replacements and a resurfaced deck, seamlessly blending indoor and outdoor living. We replaced carpeting and introduced plantation shutters in key areas, enhancing both comfort and sophistication. Notably, structural repairs to the stairs were expertly handled, rendering them virtually unnoticeable. A project that marries modern functionality with timeless style, this townhome now stands as a testament to the art of transformative living.

The detailed plans for this bathroom can be purchased here: https://www.changeyourbathroom.com/shop/felicitous-flora-bathroom-plans/
The original layout of this bathroom underutilized the spacious floor plan and had an entryway out into the living room as well as a poorly placed entry between the toilet and the shower into the master suite. The new floor plan offered more privacy for the water closet and cozier area for the round tub. A more spacious shower was created by shrinking the floor plan - by bringing the wall of the former living room entry into the bathroom it created a deeper shower space and the additional depth behind the wall offered deep towel storage. A living plant wall thrives and enjoys the humidity each time the shower is used. An oak wood wall gives a natural ambiance for a relaxing, nature inspired bathroom experience.
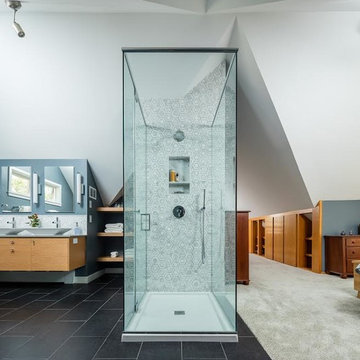
Bold and beautiful new shower with recessed stainless sink. The remodel added bountiful headroom, light and artistic touches.
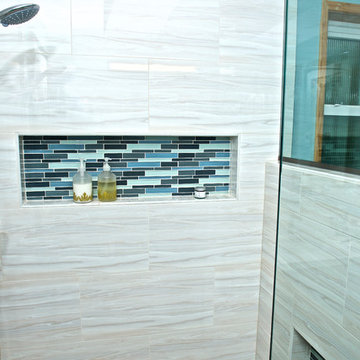
This project took a dated bathroom and changed it into a beautiful, tropical bathroom
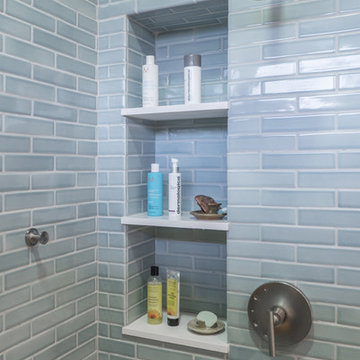
Architecture by Rock Paper Hammer.
Construction by Deep Creek Builders
Photography by Sara Rounsavall.
Bathroom Design Ideas with a Curbless Shower and Blue Walls
9
