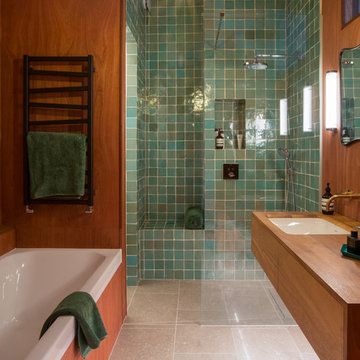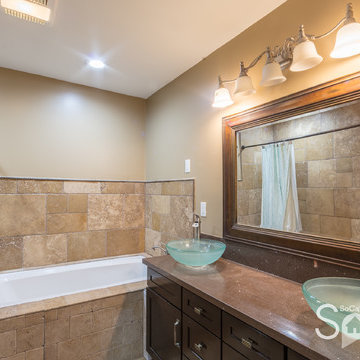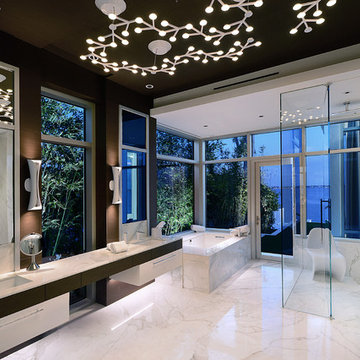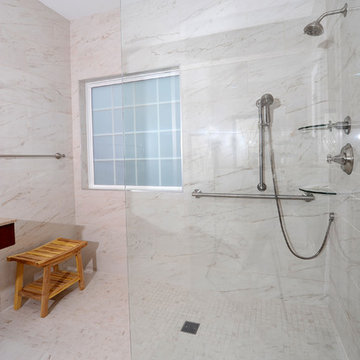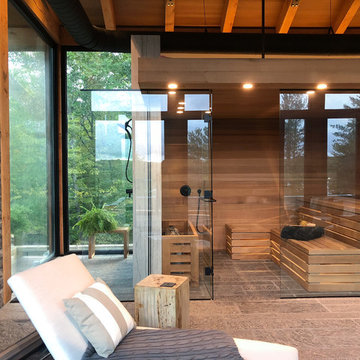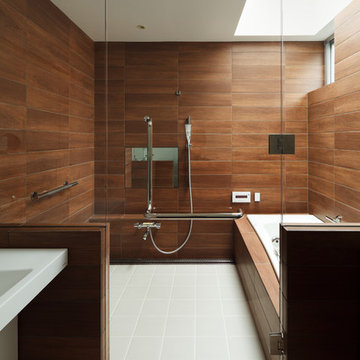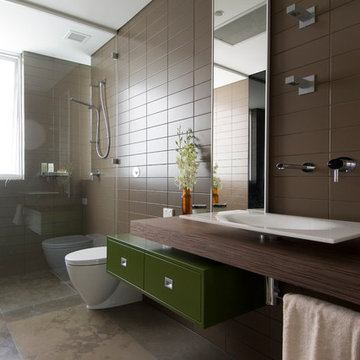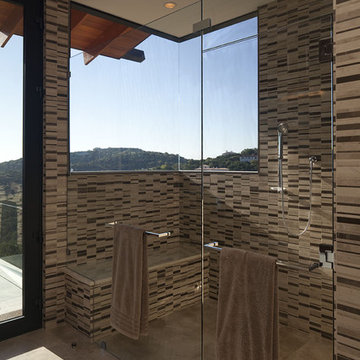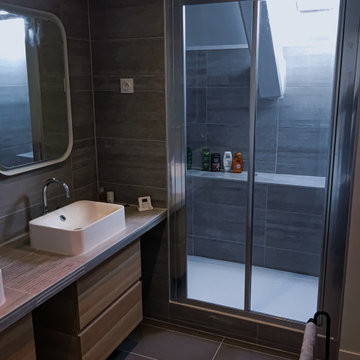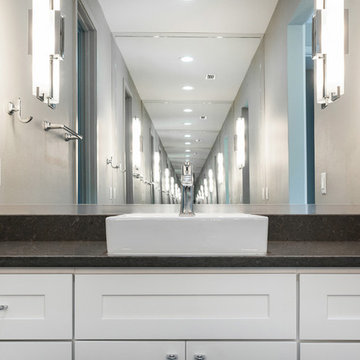Bathroom Design Ideas with a Curbless Shower and Brown Walls
Refine by:
Budget
Sort by:Popular Today
61 - 80 of 1,124 photos
Item 1 of 3
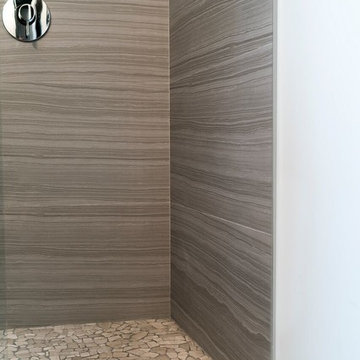
Close up view of the master bathroom walk-in shower. The shower walls are 12 x 24 porcelain tile. Shower floor is a random mosaic pebble floor.
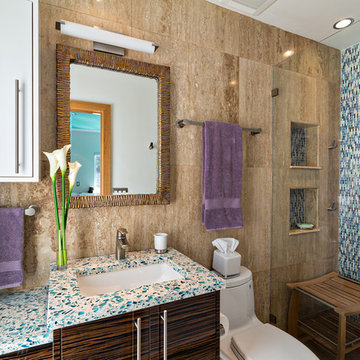
Beautiful installations of Vetrazzo Recycled Glass!! Installation by Builders Studio, LLC.
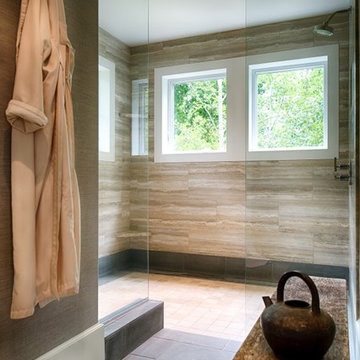
Architect: Swan Architect
General Contractor: Patrick Hanily & Assoc.
Photo Credit: Scott Amundson
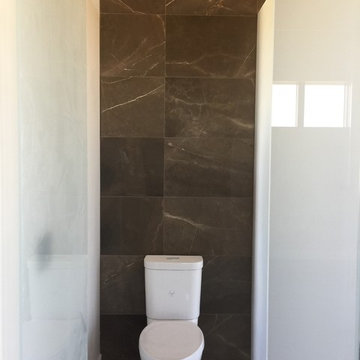
Debra designed this bathroom to be warmer grays and brownish mauve marble to compliment your skin colors. The master shower features a beautiful slab of Onyx that you see upon entry to the room along with a custom stone freestanding bench-body sprays and high end plumbing fixtures. The freestanding Victoria + Albert tub has a stone bench nearby that stores dry towels and make up area for her. The custom cabinetry is figured maple stained a light gray color. The large format warm color porcelain tile has also a concrete look to it. The wood clear stained ceilings add another warm element. custom roll shades and glass surrounding shower. The room features a hidden toilet room with opaque glass walls and marble walls. This all opens to the master hallway and the master closet glass double doors. There are no towel bars in this space only robe hooks to dry towels--keeping it modern and clean of unecessary hardware as the dry towels are kept under the bench.
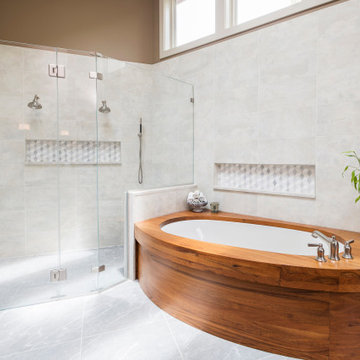
Modern master bath with custom teak bathtub, glass shower, travertine wall tiling, and large quartzite tile flooring.
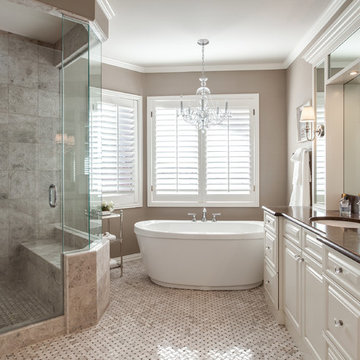
Stone Mosaic Tile floors, marble countertops and backsplash and white painted raised panel cabinets in this luxurious master bathroom with freestanding soaking tub in Greenwood Village Colorado.
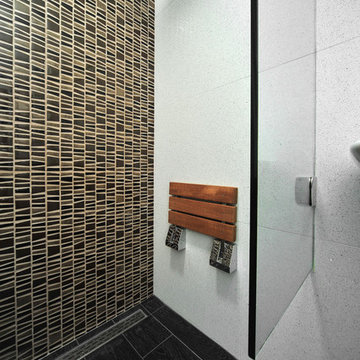
Small space transformed into an open wet room, spot the secret cat litter box entrance!
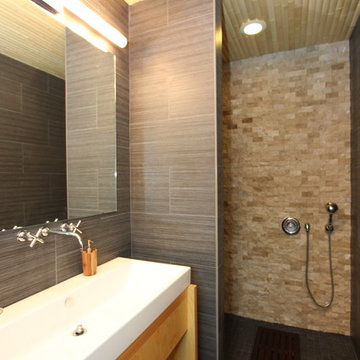
Modern style bathroom remodel with a custom stained glass round window. Tiled walls make for easy cleanup and a stone tile wall in the shower adds texture to the space.
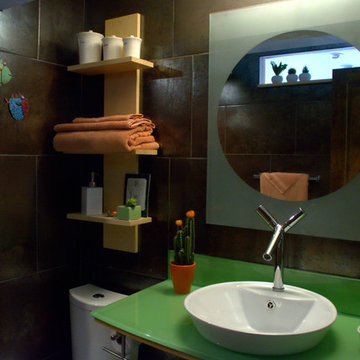
This lovely bathroom remodel was originally a small powder room turned Master Bath. The walls are completely tiled in a lovely dark brown ceramic tile while the lighter tile on the floor offsets the dark walls. The Shower is curbless and has one glass panel for an open shower feel. The towel rack was custom made to facilitate the lack of storage. Lime Green glass counter tops on the vanity and modern fixtures make this bathroom one of a kind.
Bathroom Design Ideas with a Curbless Shower and Brown Walls
4
