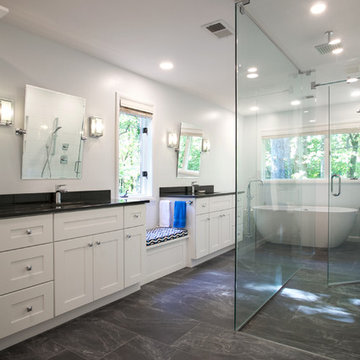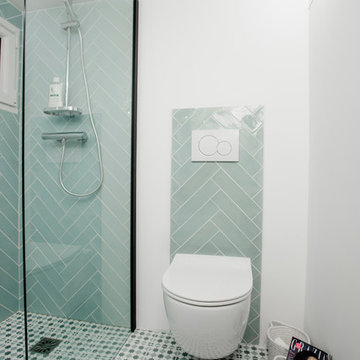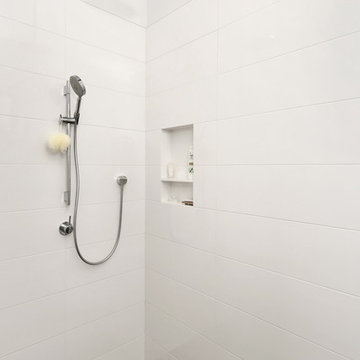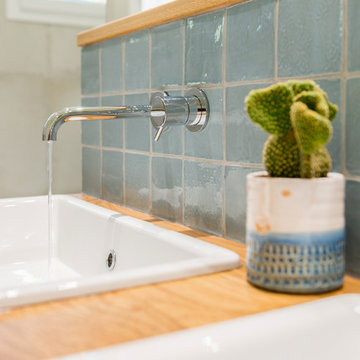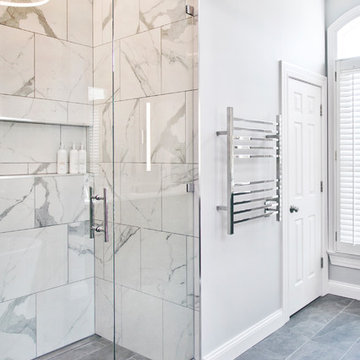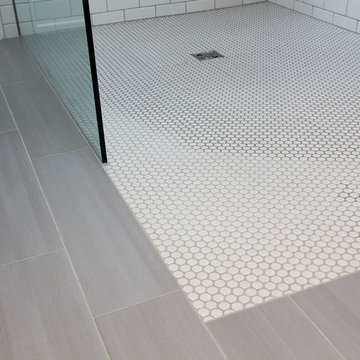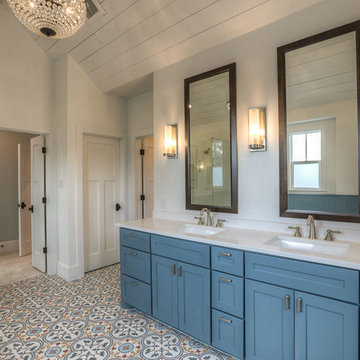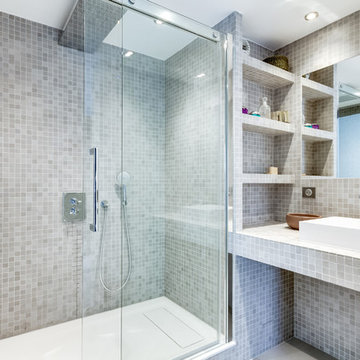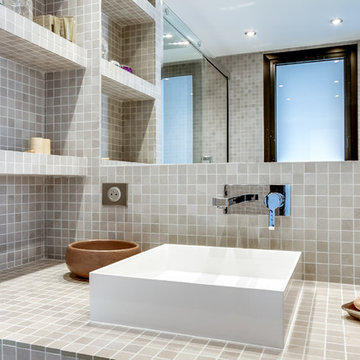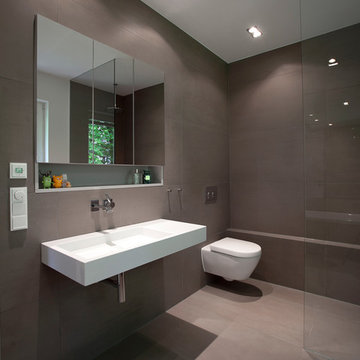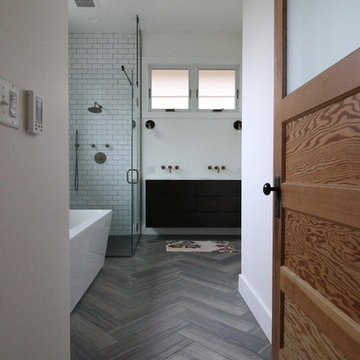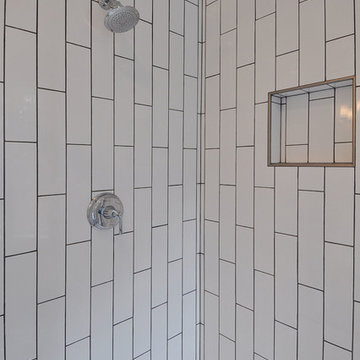Bathroom Design Ideas with a Curbless Shower and Ceramic Tile
Refine by:
Budget
Sort by:Popular Today
121 - 140 of 15,374 photos
Item 1 of 3
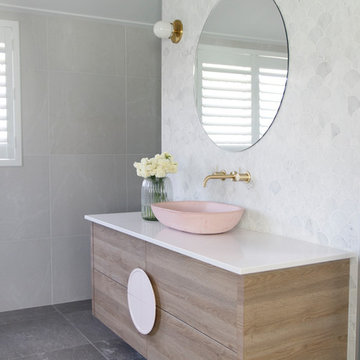
Charcoal floors and light grey floors provide a soft, neutral backdrop to the luxurious elements in this ensuite. A fishscale carrara marble mosaic highlights the vanity, which features a mid-toned timber with a custom pink handle, and pink basin. Brass taps, wall lights and accessories finish off the look.
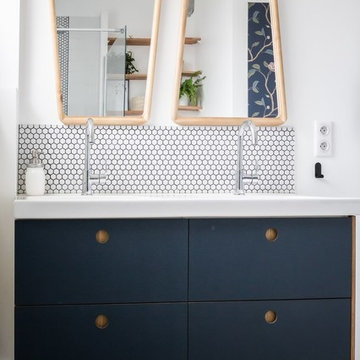
Rénovation complète d'une salle d'eau avec douche à l'italienne, WC, double vasque et placard intégré
Réalisation Atelier Devergne
Photo Maryline Krynicki

Paint by Sherwin Williams
Flooring & Tile by Macadam Floor and Design
Tile Floor by Surface Art : Tile Product : Horizon in Silver
Tile Countertops by Surface Art Inc. : Tile Product : A La Mode in Honed Buff
Tub/Shower Tile by Emser Tile : Tile Product : Cassero in White
Cabinetry by Northwood Cabinets
Sinks by Decolav
Facets & Shower-heads by Delta Faucet
Lighting by Destination Lighting
Plumbing Fixtures by Kohler
Doors by Western Pacific Building Materials
Door Hardware by Kwikset
Windows by Milgard Window + Door Window Product : Style Line Series Supplied by TroyCo
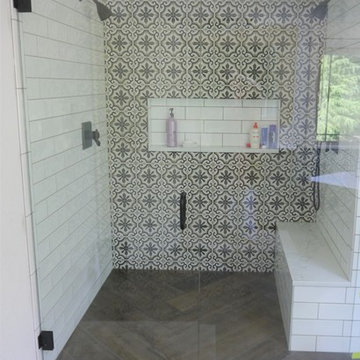
Shaker cabinets in Amazing Gray by Sherwin Williams, Pental quartz countertops in Statuario, Bedrosian subway tile in Grace Bianco 4x12, and Bedrosian tile flooring in Tahoe Barrel laid in a herringbone pattern.

White 4x8" subway tile with gray glass accent band and pony wall for privacy with inset niche for shower storage
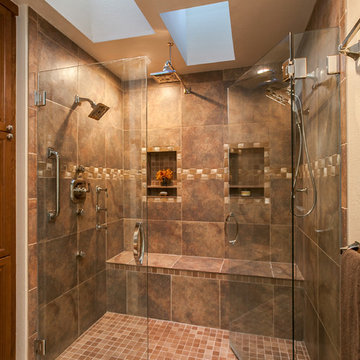
Amazing master bathroom remodel by Mike & Jacque at JM Kitchen & Bath Castle Rock Colorado.
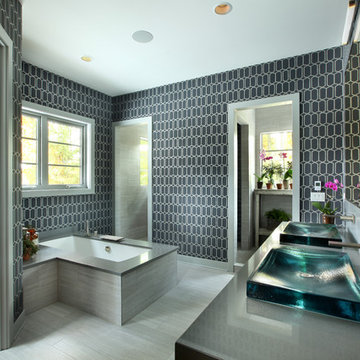
The Hasserton is a sleek take on the waterfront home. This multi-level design exudes modern chic as well as the comfort of a family cottage. The sprawling main floor footprint offers homeowners areas to lounge, a spacious kitchen, a formal dining room, access to outdoor living, and a luxurious master bedroom suite. The upper level features two additional bedrooms and a loft, while the lower level is the entertainment center of the home. A curved beverage bar sits adjacent to comfortable sitting areas. A guest bedroom and exercise facility are also located on this floor.
Bathroom Design Ideas with a Curbless Shower and Ceramic Tile
7


