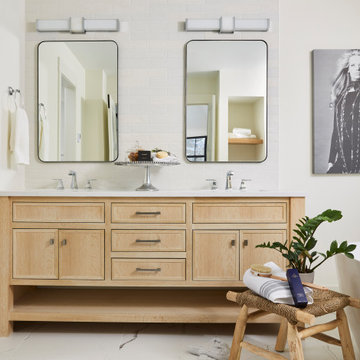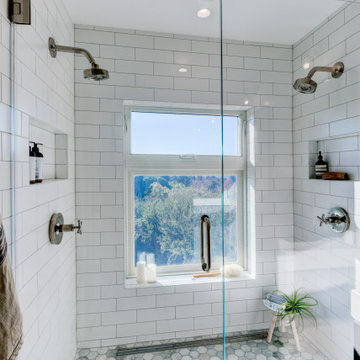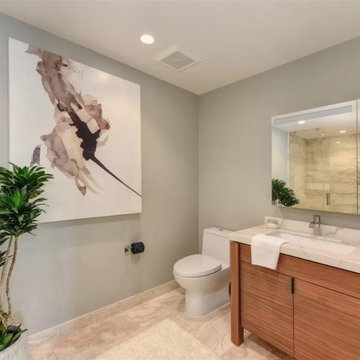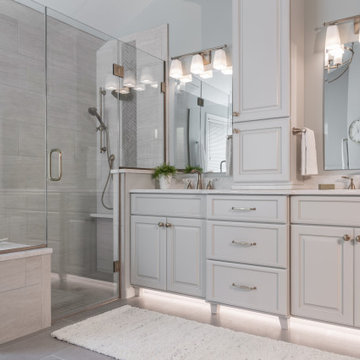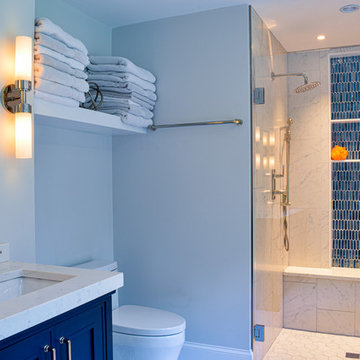Bathroom Design Ideas with a Curbless Shower and Ceramic Tile
Refine by:
Budget
Sort by:Popular Today
141 - 160 of 15,374 photos
Item 1 of 3
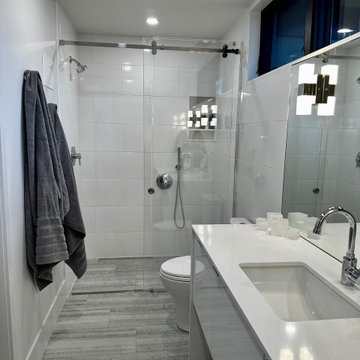
Guest bathroom with clerestory windows to let light in but allow for privacy still. Grohe faucets and Kohler sink. Flooring is Honed Wooden Blue Petraslate.

Adjacent to the spectacular soaking tub is the custom-designed glass shower enclosure, framed by smoke-colored wall and floor tile. Oak flooring and cabinetry blend easily with the teak ceiling soffit details. Architecture and interior design by Pierre Hoppenot, Studio PHH Architects.
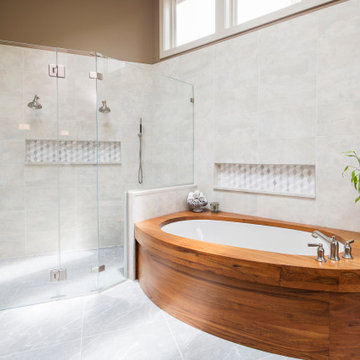
Modern master bathroom with teak bathtub, curbless shower with glass door and wall, ceramic tile flooring and walls, and brown wall color.

The stunning master bath remodel includes a large frameless glass shower, elegant freestanding tub and separate custom vanities making it the perfect combination of style and relaxation for this young family.

The master bath design created for this Yardley, PA home is a dream come true. Every detail of this design combines to create a space that is highly function and stylish, while also feeling like a relaxing retreat from daily life. The combination of a Victoria + Albert freestanding tub with the Isenberg waterfall tub filler faucet is sure to be a favorite spot for a soothing stress reliever. If you prefer to relax in the shower, the large, walk-in shower has everything you need. The frameless glass door leads into a large, corner shower complete with MSI hexagonal mosaic shower floor, recessed storage niche, and corner shelf. The highlight of this shower is the Toto Connelly shower plumbing including body sprays, rainfall and handheld showerheads, and a thermostatic shower. The Toto Drake II toilet sits in a separate toilet compartment with a frosted glass pocket door. The DuraSupreme vanity with Avery panel door in caraway on cherry with a charcoal glaze has ample storage. It is complemented by Top Knobs hardware, a Silestone Ocean Jasper eased edge countertop, and two sinks with two-handled faucets. Above the vanity are Dainolite pendant lights, plus a Robern lift-up medicine cabinet with lights, a defogger, and a magnifying mirror. This amazing bath design is sure to be the highlight of this Yardley, PA home.

About five years ago, these homeowners saw the potential in a brick-and-oak-heavy, wallpaper-bedecked, 1990s-in-all-the-wrong-ways home tucked in a wooded patch among fields somewhere between Indianapolis and Bloomington. Their first project with SYH was a kitchen remodel, a total overhaul completed by JL Benton Contracting, that added color and function for this family of three (not counting the cats). A couple years later, they were knocking on our door again to strip the ensuite bedroom of its ruffled valences and red carpet—a bold choice that ran right into the bathroom (!)—and make it a serene retreat. Color and function proved the goals yet again, and JL Benton was back to make the design reality. The clients thoughtfully chose to maximize their budget in order to get a whole lot of bells and whistles—details that undeniably change their daily experience of the space. The fantastic zero-entry shower is composed of handmade tile from Heath Ceramics of California. A window where the was none, a handsome teak bench, thoughtful niches, and Kohler fixtures in vibrant brushed nickel finish complete the shower. Custom mirrors and cabinetry by Stoll’s Woodworking, in both the bathroom and closet, elevate the whole design. What you don't see: heated floors, which everybody needs in Indiana.
Contractor: JL Benton Contracting
Cabinetry: Stoll's Woodworking
Photographer: Michiko Owaki
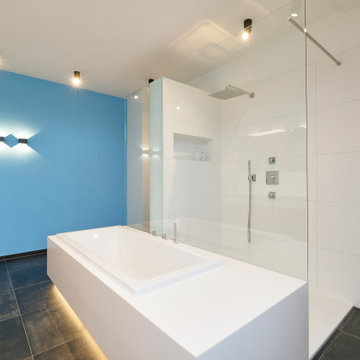
Ein Tischler wünschte sich ein großzügiges helles modernes Familienbad mit Sitzbank am Waschtisch und einem Podest für die Badewanne.
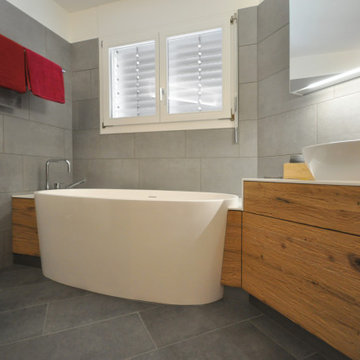
Dieses Badezimmer wurde komplett umgebaut. Dabei wurden Waschtisch, Dusche und WC neu positioniert. Nur die Badewanne blieb am alten Ort.
Das Kernstück des neuen Badezimmers ist das massgeschreinerte Waschtischmögel, das mit der Verkleidung der Badewanne eine Einheit bildet. Es passt genau in den unüblichen Grundriss des Badezimmers und bietet viel Stauraum.
Die Dusche mit der neuen Trennwand ist nun ohne Schwelle zugänglich.
Neu ist auch die Schiebetür, die weniger Platz beansprucht als eine normale Flügeltür.
Bathroom Design Ideas with a Curbless Shower and Ceramic Tile
8



