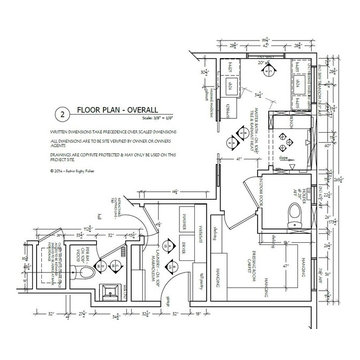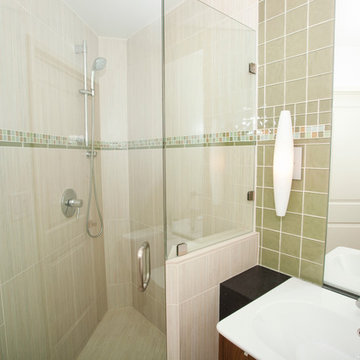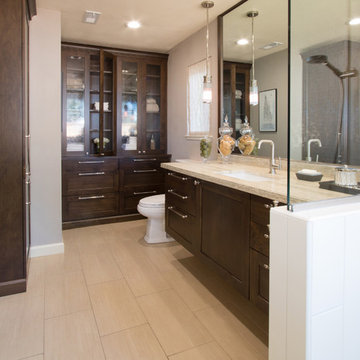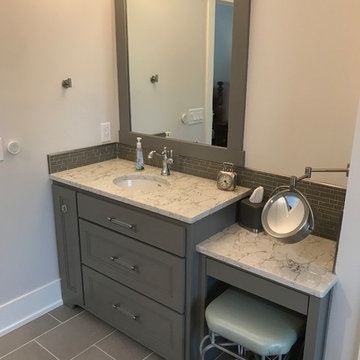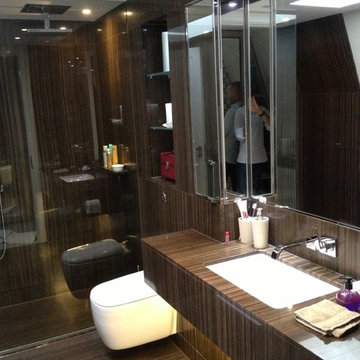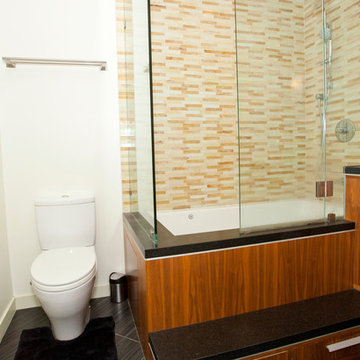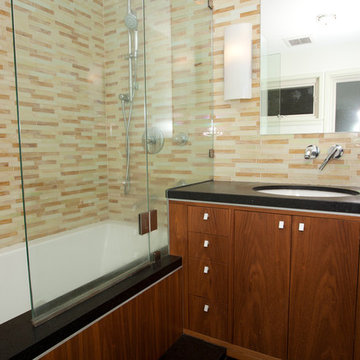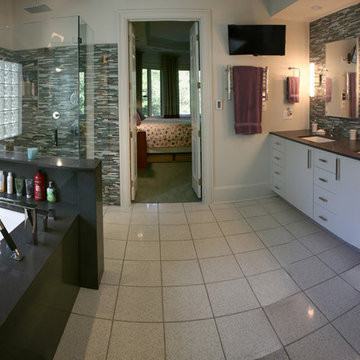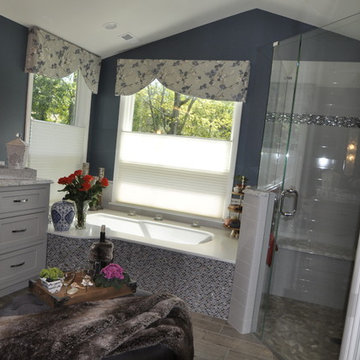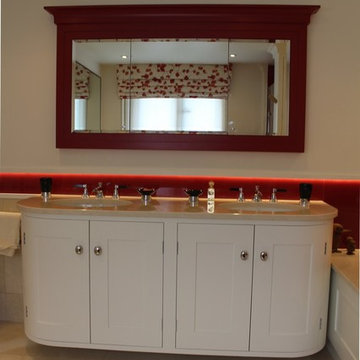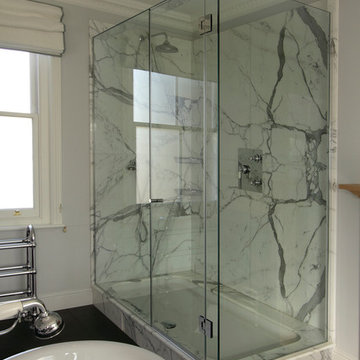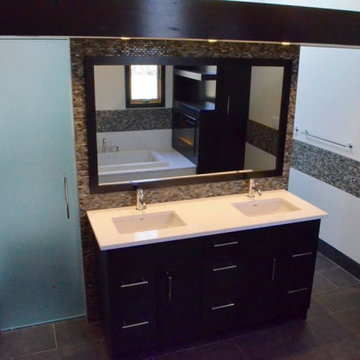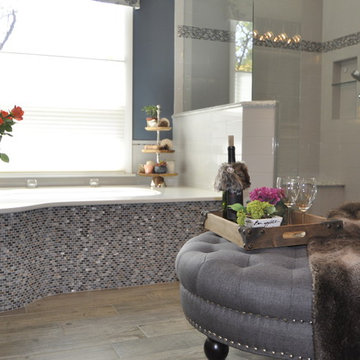Bathroom Design Ideas with a Curbless Shower and Glass Sheet Wall
Refine by:
Budget
Sort by:Popular Today
161 - 180 of 272 photos
Item 1 of 3
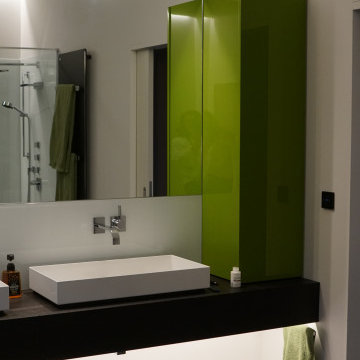
Die Unterleuchtung des Waschtisches kann nachts (gedimmt und mit Bewegungsmelder) als WC-Licht genutzt werden
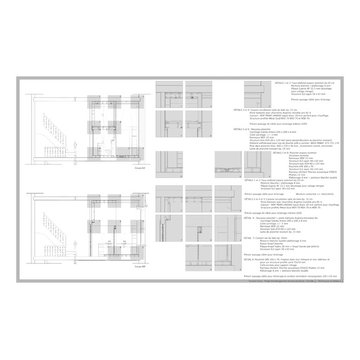
Dans la salle de bain, un nouveau plancher a été créé afin de conserver le plancher existant et permettre également le passage du nouveau réseau d'évacuation d'eau. Il permet aussi la pause d'un nouveau revêtement de sol et l'intégration d'une douche à l'italienne.
Dans l'espace douche:
Une contre-cloison créée le long du mur de façade permet de camoufler le chauffage existant ainsi que les conduites passant par la. Cela permet également d'intégrer un système d'occultation affleurant et l'intégration d'éclairages indirects qui soulignent les moulures au plafond.
Les portes installées dans la salle de bain ont été voulues très discrètes. Elles sont affleurantes aux cloisons. les cloisons crééent en Métal Stud abritent les éléments préfabriqués du WC et de la douche.
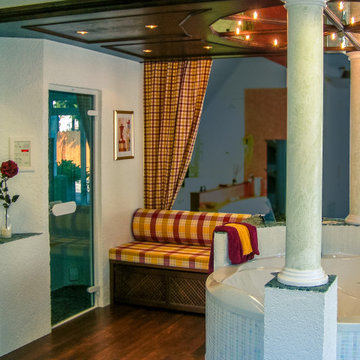
Ein Schmuckstück ist dieses freistehende Wellnessassemble, bestehend aus Whirpool und Dampfbad. Eingerahmt wird das ganze mit einem Dunkelholz in Form einer Kasetten-Rund Decke mit Antikspiegel. und mit 2 Säulen, die mit VerdeAlpi Naturstein belegt sind. Das Aisstellungsstück ist zwar schon ein paar Jähren lat, aber immer noch Saloonfähig.
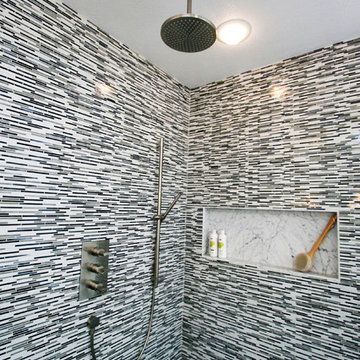
brushed nickel finish fixtures, curb less shower, floating vanity cabinets, free standing tub, free standing tub filler, glass mosaic shower walls, handheld shower, rain shower head, vessel sinks, white Carrera Marble Counter, Gray Vanity, Medicine cabinet mirror, Glass shelves, Frameless Shower Enclosure, Limestone floor, wall mounted teoilet
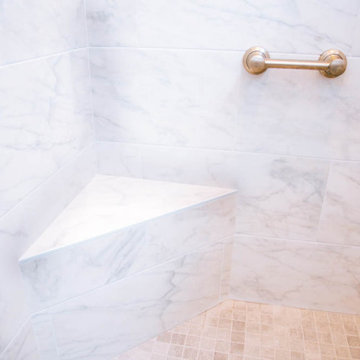
We always recommend our clients think about how they will use their home in years to come - and that's just what this couple did! They were ready to remodel their master bathroom in their forever home and wanted to make sure they could enjoy it as long as possible. By removing the unused soaking tub, we were able to create a large, curbless walk-in shower with a relaxing area by the window. This master bathroom is the perfect size for this pair to enjoy now and in the future! And they even have extra room to display some of their sentimental art they've collected over the years. We really appreciate the opportunity to serve them and hope they enjoy the space for years to come.
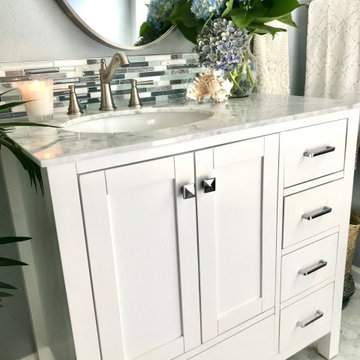
Primary bath renovation including relocation of toilet and installation of large walk in shower.
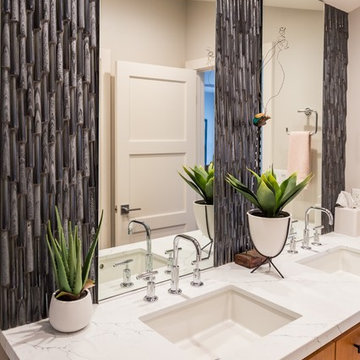
The Master Bathroom Remodel features his and her sinks and a luxurious walk-in shower! What stands out the most in this bathroom is the beautiful yet dramatic glass tile details on the mirror wall. The cabinets are medium wood shakers with unique pulls. His and her sinks are also a plus here. No need to rush in the morning when a couple has his and her sink areas. The walk-in shower is where the luxury is at. This walk-in shower has a bench a granite bench and porcelain tile wood that is absolutely breathtaking.
Bathroom Design Ideas with a Curbless Shower and Glass Sheet Wall
9


