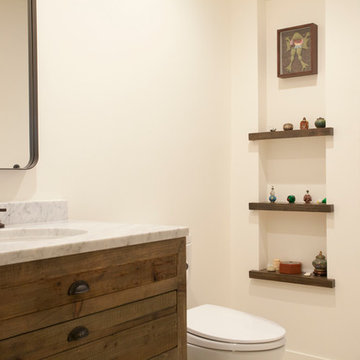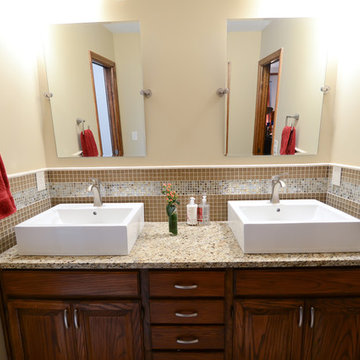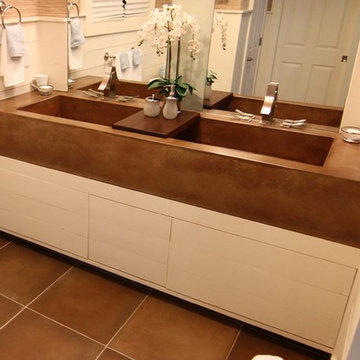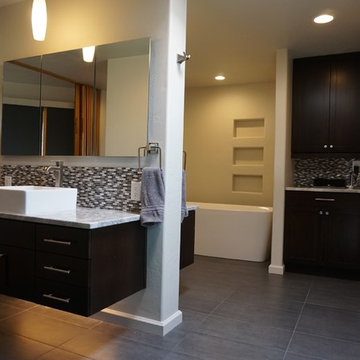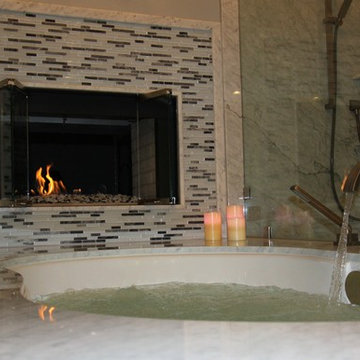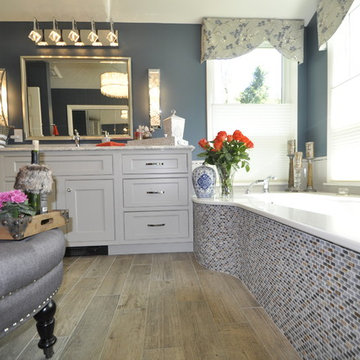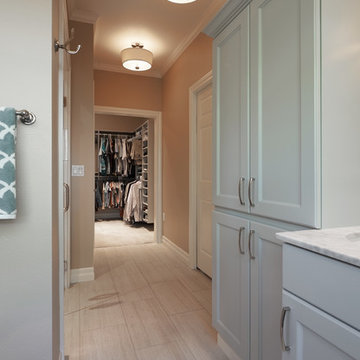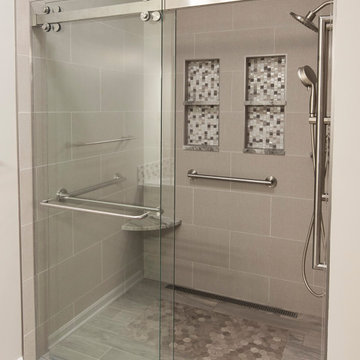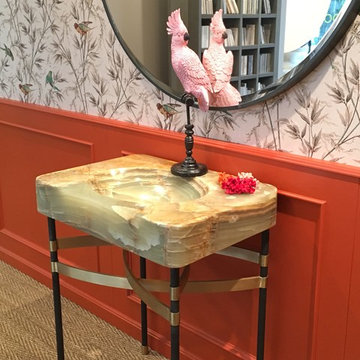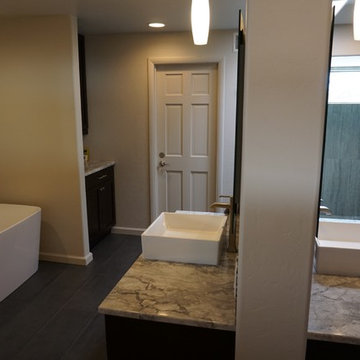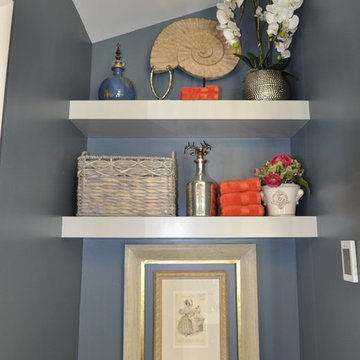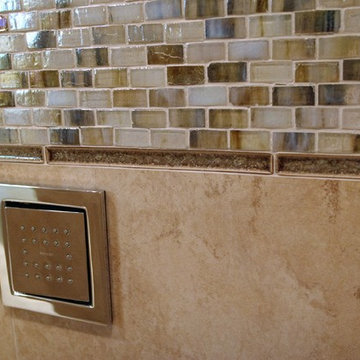Bathroom Design Ideas with a Curbless Shower and Glass Sheet Wall
Refine by:
Budget
Sort by:Popular Today
101 - 120 of 272 photos
Item 1 of 3
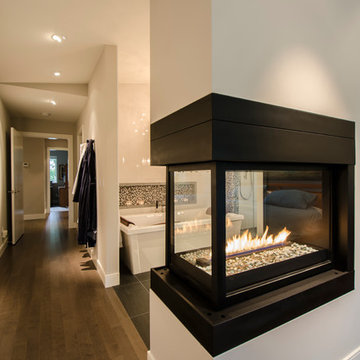
My House Design/Build Team | www.myhousedesignbuild.com | 604-694-6873 | Liz Dehn Photography
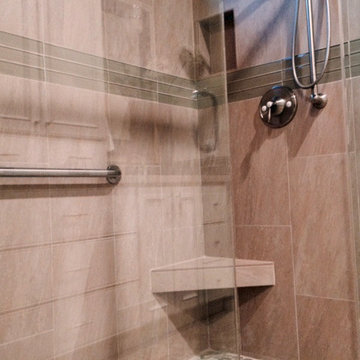
Suzanne Lasky, S Interior Design
A dated master bathroom from the early 1990's was transformed. A small shower and unused tub was changed into a 6'-0" long shower with dual shower heads, a grab bar, custom shower niches and ledges linear tile with glass accents and a smooth pebble floor. The vanity area was completely made over to maximize storage and lighten and brighten the space. Cream colored cabinets are complimented with a green glass mosaic back splash. Framed mirrors, light sconces, new wide spread brushed nickel faucets, a Caeser Stone counter top all combine to make a unique WOW design statement.
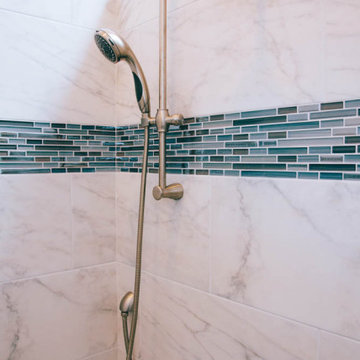
We always recommend our clients think about how they will use their home in years to come - and that's just what this couple did! They were ready to remodel their master bathroom in their forever home and wanted to make sure they could enjoy it as long as possible. By removing the unused soaking tub, we were able to create a large, curbless walk-in shower with a relaxing area by the window. This master bathroom is the perfect size for this pair to enjoy now and in the future! And they even have extra room to display some of their sentimental art they've collected over the years. We really appreciate the opportunity to serve them and hope they enjoy the space for years to come.
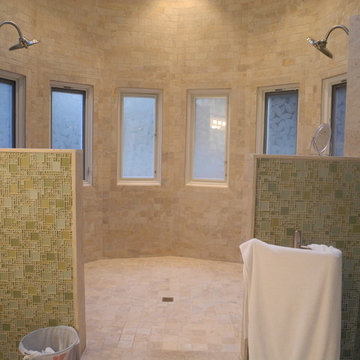
The homeowner tested our creativity and craftsmanship with this project. They wanted a grand bathroom and we provided them with this modern design. The open shower has green glass on the outside walls and porcelain tile in 3" x 6" format on the interior walls. The tile were installed on a scaffolding and took 3 weeks just to tile. The shower floor like all our shower floors are built with a product called Wedi. It is a waterproofing shower system that does not require any fiberglass.
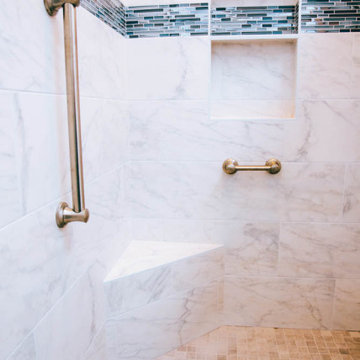
We always recommend our clients think about how they will use their home in years to come - and that's just what this couple did! They were ready to remodel their master bathroom in their forever home and wanted to make sure they could enjoy it as long as possible. By removing the unused soaking tub, we were able to create a large, curbless walk-in shower with a relaxing area by the window. This master bathroom is the perfect size for this pair to enjoy now and in the future! And they even have extra room to display some of their sentimental art they've collected over the years. We really appreciate the opportunity to serve them and hope they enjoy the space for years to come.
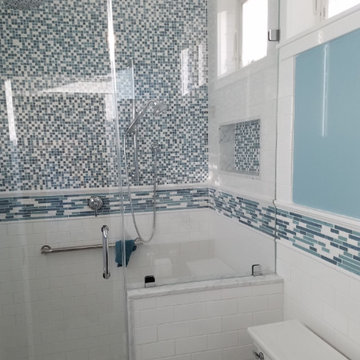
Bianco Carrara Marble, Ceramic and glass and stone mosaic
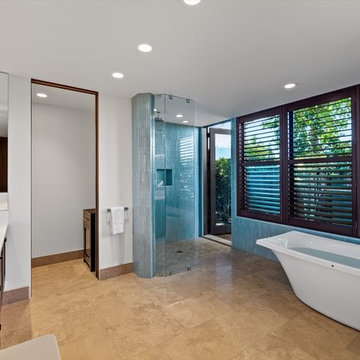
One of several Guest Bathrooms in the new Home. Built ins, Custom cabinetry , Solid Surface Counter tops and all custom Ann Saks Tile shower , Free Standing Tub
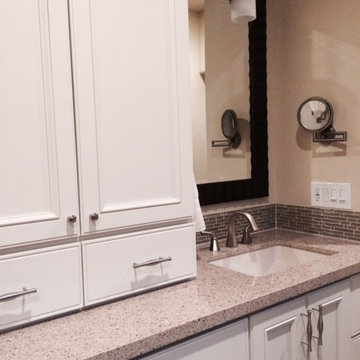
Suzanne Lasky, S Interior Design
A dated master bathroom from the early 1990's was transformed. A small shower and unused tub was changed into a 6'-0" long shower with dual shower heads, a grab bar, custom shower niches and ledges linear tile with glass accents and a smooth pebble floor. The vanity area was completely made over to maximize storage and lighten and brighten the space. Cream colored cabinets are complimented with a green glass mosaic back splash. Framed mirrors, light sconces, new wide spread brushed nickel faucets, a Caeser Stone counter top all combine to make a unique WOW design statement.
Bathroom Design Ideas with a Curbless Shower and Glass Sheet Wall
6


