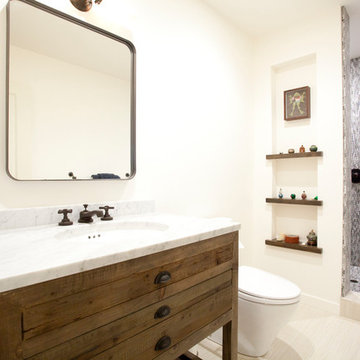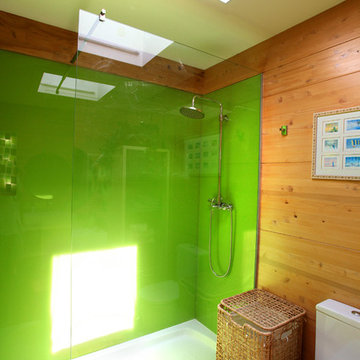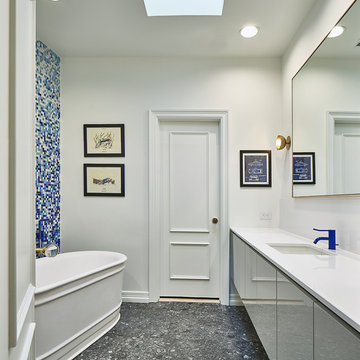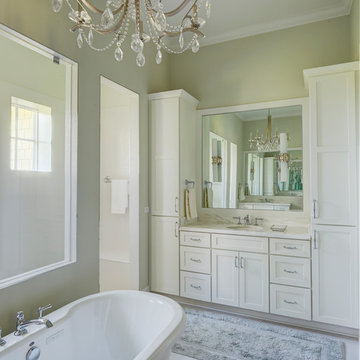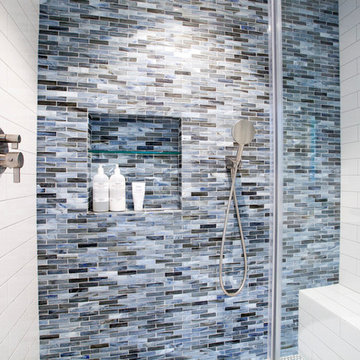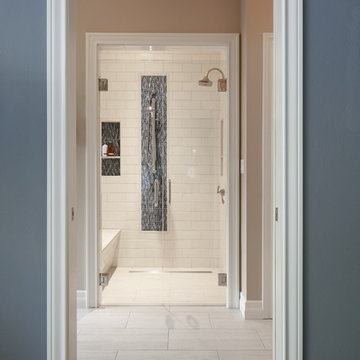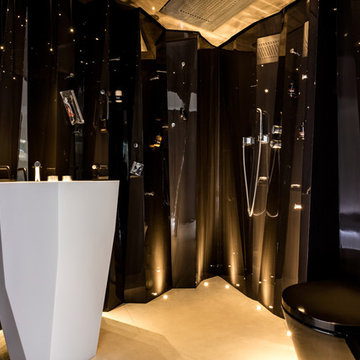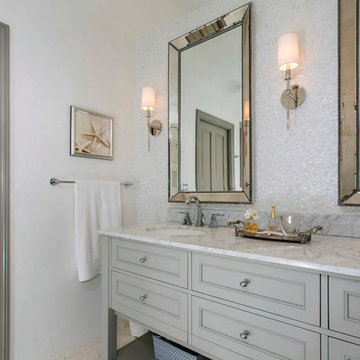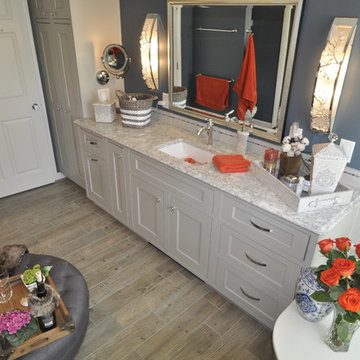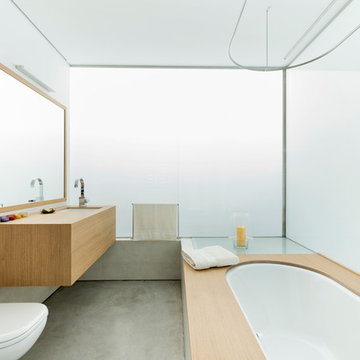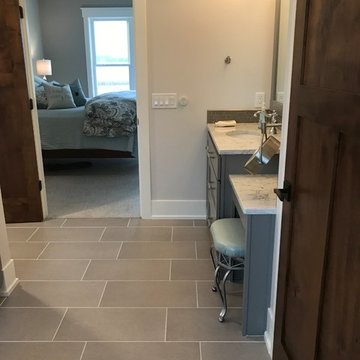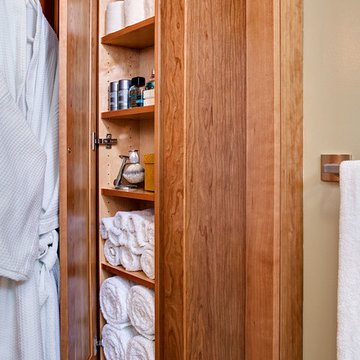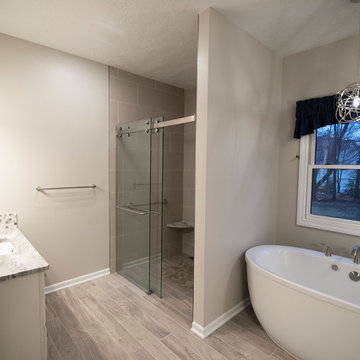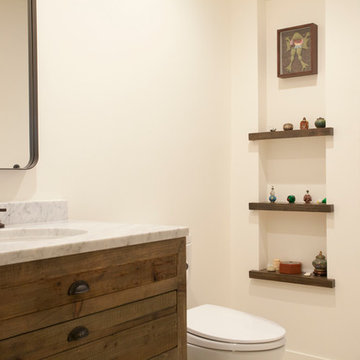Bathroom Design Ideas with a Curbless Shower and Glass Sheet Wall
Refine by:
Budget
Sort by:Popular Today
41 - 60 of 273 photos
Item 1 of 3
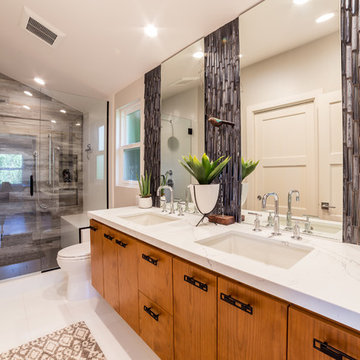
The Master Bathroom Remodel features his and her sinks and a luxurious walk-in shower! What stands out the most in this bathroom is the beautiful yet dramatic glass tile details on the mirror wall. The cabinets are medium wood shakers with unique pulls. His and her sinks are also a plus here. No need to rush in the morning when a couple has his and her sink areas. The walk-in shower is where the luxury is at. This walk-in shower has a bench a granite bench and porcelain tile wood that is absolutely breathtaking.
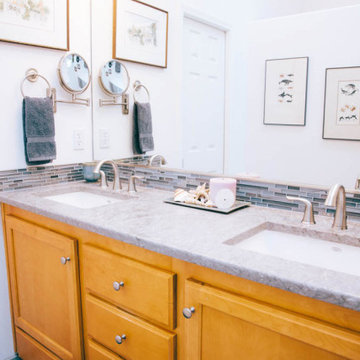
We always recommend our clients think about how they will use their home in years to come - and that's just what this couple did! They were ready to remodel their master bathroom in their forever home and wanted to make sure they could enjoy it as long as possible. By removing the unused soaking tub, we were able to create a large, curbless walk-in shower with a relaxing area by the window. This master bathroom is the perfect size for this pair to enjoy now and in the future! And they even have extra room to display some of their sentimental art they've collected over the years. We really appreciate the opportunity to serve them and hope they enjoy the space for years to come.
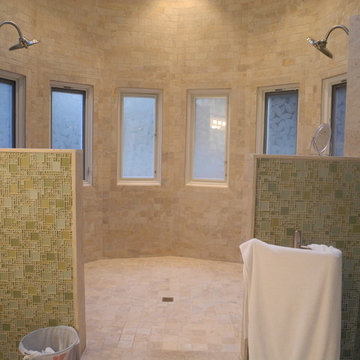
The homeowner tested our creativity and craftsmanship with this project. They wanted a grand bathroom and we provided them with this modern design. The open shower has green glass on the outside walls and porcelain tile in 3" x 6" format on the interior walls. The tile were installed on a scaffolding and took 3 weeks just to tile. The shower floor like all our shower floors are built with a product called Wedi. It is a waterproofing shower system that does not require any fiberglass.
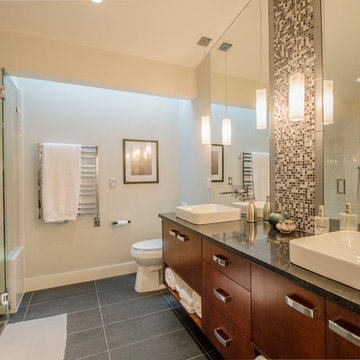
My House Design/Build Team | www.myhousedesignbuild.com | 604-694-6873 | Liz Dehn Photography
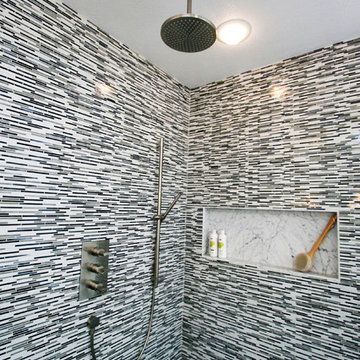
brushed nickel finish fixtures, curb less shower, floating vanity cabinets, free standing tub, free standing tub filler, glass mosaic shower walls, handheld shower, rain shower head, vessel sinks, white Carrera Marble Counter, Gray Vanity, Medicine cabinet mirror, Glass shelves, Frameless Shower Enclosure, Limestone floor, wall mounted teoilet
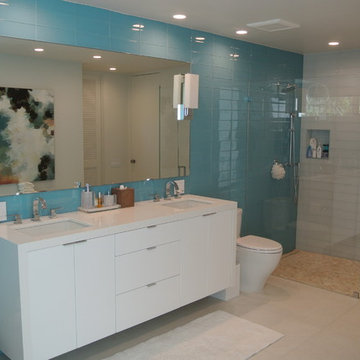
Master bathroom with gorgeous blue tiled walls. White High Gloss floating cabinetry with undercount sinks. White Cambria Counter tops. Large shower enclosure with shampoo niche. White glass shower wall. Walk in shower with glass Euro shower enclosure. White porcelain Floor tiles.
Bathroom Design Ideas with a Curbless Shower and Glass Sheet Wall
3


