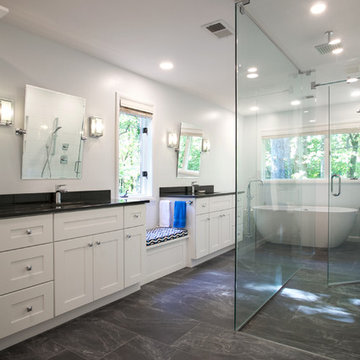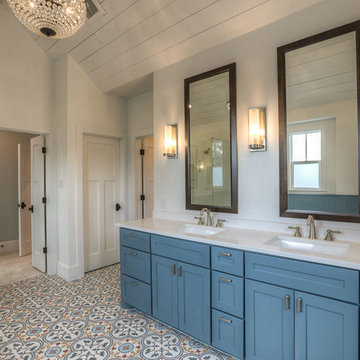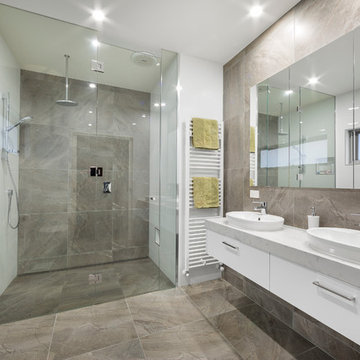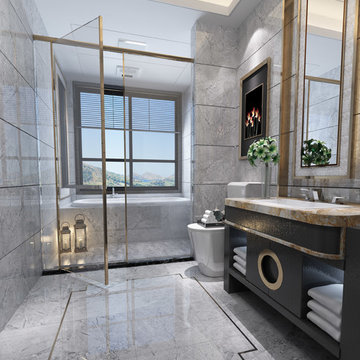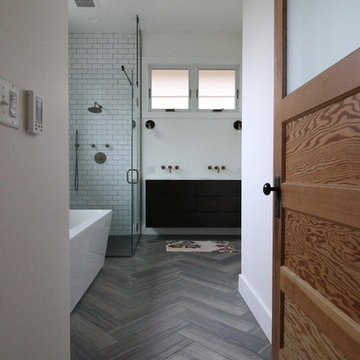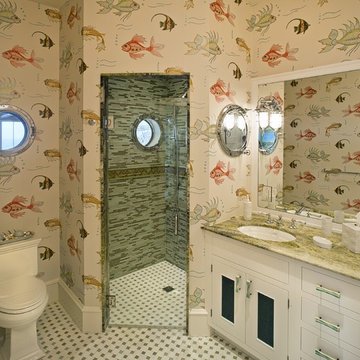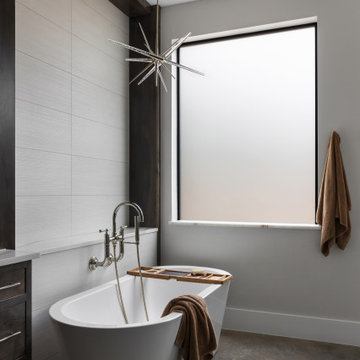Bathroom Design Ideas with a Curbless Shower and Marble Benchtops
Refine by:
Budget
Sort by:Popular Today
101 - 120 of 6,379 photos
Item 1 of 3

Salle de bain parentale de petite taille, mais très optimisée. Meuble sur-mesure avec double vasques intégrées sous plan de travail dekton. Alternance de différents rangements: niches ouverte, portes et tiroirs.
Robinetterie style ancien laiton dans esprit classique chic mais épuré.

Classic, timeless and ideally positioned on a sprawling corner lot set high above the street, discover this designer dream home by Jessica Koltun. The blend of traditional architecture and contemporary finishes evokes feelings of warmth while understated elegance remains constant throughout this Midway Hollow masterpiece unlike no other. This extraordinary home is at the pinnacle of prestige and lifestyle with a convenient address to all that Dallas has to offer.

View of custom vanity with brass hardware and faucet. Black accessories match the black shower fixtures and shower door frame.
Tile by Artistic Tile
Cabinet by Mannino Cabinetry

Bagno con travi a vista sbiancate
Pavimento e rivestimento in grandi lastre Laminam Calacatta Michelangelo
Rivestimento in legno di rovere con pannello a listelli realizzato su disegno.
Vasca da bagno a libera installazione di Agape Spoon XL
Mobile lavabo di Novello - your bathroom serie Quari con piano in Laminam Emperador
Rubinetteria Gessi Serie 316
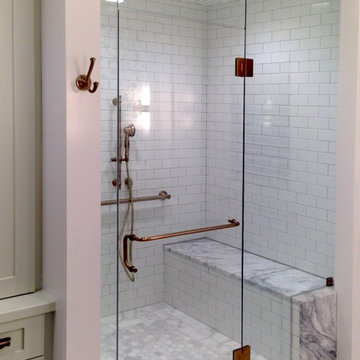
Curbless entry shower for Aging in Place client. Waterfall marble bench with frameless glass enclosure. Decorative grab bars for safety. Bordered marble tile floor flows seamlessly into the shower

A masterpiece of light and design, this gorgeous Beverly Hills contemporary is filled with incredible moments, offering the perfect balance of intimate corners and open spaces.
A large driveway with space for ten cars is complete with a contemporary fountain wall that beckons guests inside. An amazing pivot door opens to an airy foyer and light-filled corridor with sliding walls of glass and high ceilings enhancing the space and scale of every room. An elegant study features a tranquil outdoor garden and faces an open living area with fireplace. A formal dining room spills into the incredible gourmet Italian kitchen with butler’s pantry—complete with Miele appliances, eat-in island and Carrara marble countertops—and an additional open living area is roomy and bright. Two well-appointed powder rooms on either end of the main floor offer luxury and convenience.
Surrounded by large windows and skylights, the stairway to the second floor overlooks incredible views of the home and its natural surroundings. A gallery space awaits an owner’s art collection at the top of the landing and an elevator, accessible from every floor in the home, opens just outside the master suite. Three en-suite guest rooms are spacious and bright, all featuring walk-in closets, gorgeous bathrooms and balconies that open to exquisite canyon views. A striking master suite features a sitting area, fireplace, stunning walk-in closet with cedar wood shelving, and marble bathroom with stand-alone tub. A spacious balcony extends the entire length of the room and floor-to-ceiling windows create a feeling of openness and connection to nature.
A large grassy area accessible from the second level is ideal for relaxing and entertaining with family and friends, and features a fire pit with ample lounge seating and tall hedges for privacy and seclusion. Downstairs, an infinity pool with deck and canyon views feels like a natural extension of the home, seamlessly integrated with the indoor living areas through sliding pocket doors.
Amenities and features including a glassed-in wine room and tasting area, additional en-suite bedroom ideal for staff quarters, designer fixtures and appliances and ample parking complete this superb hillside retreat.
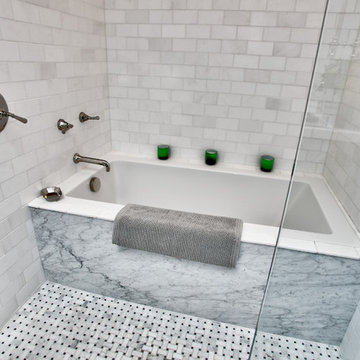
A small space was made to feel grand using this deep soaker tub with marble face. Polished Nickel hardware reflects the vintage of the home while white marble walls and Carerra marble floors and slab are a lux addition. Heated floors keep this space always feeling cozy
Photo Credit: Soundview Photography
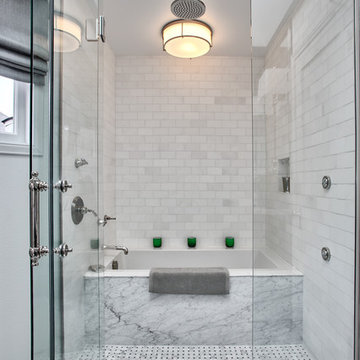
In a bathroom that was tight on space we created this unique combined shower and bath area fully enclosed in glass. Overhead shower and body sprays create a hotel like experience while the super deep tub is fantastic to soak in.
Photo Credit: Soundview Photography
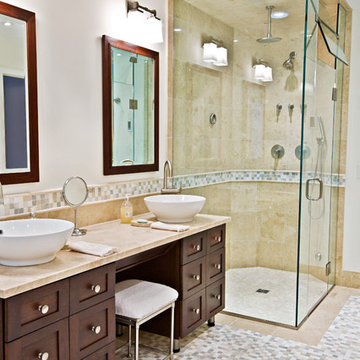
This award-winning bath is a private retreat for these CT homeowners. The steam shower, body jets and freestanding tub in this master bath give it a spa-like feel. While a lot of design went into this space, the combined end result is seamless and uncluttered. Simple touches make a dramatic statement, like the tiled half-walls, the stone mosaic and the vessel sinks that mimic the clean lines of the tub.

Bagno di lei: zellige bianche a rivestimento del parete lavabo e della doccia, Mobile lavabo su disegno in legno laccato bianco sotto grande elemento lavabo in marmo giallo siena. Rubinetteria Quadro Design
Bathroom Design Ideas with a Curbless Shower and Marble Benchtops
6


