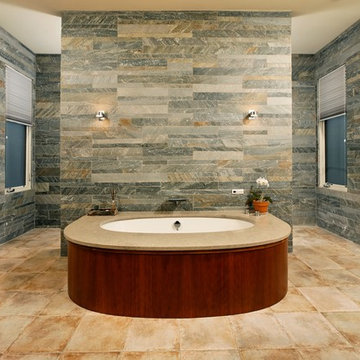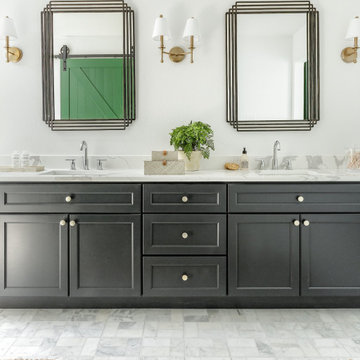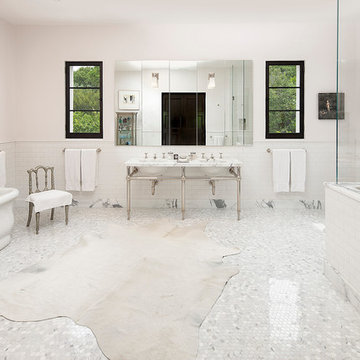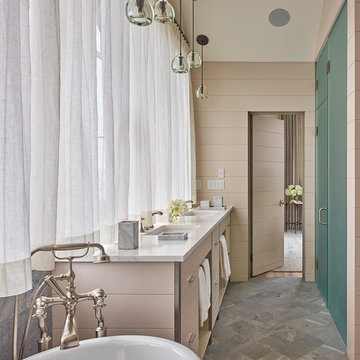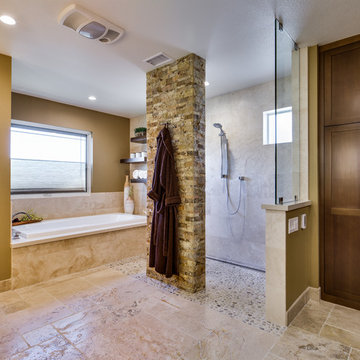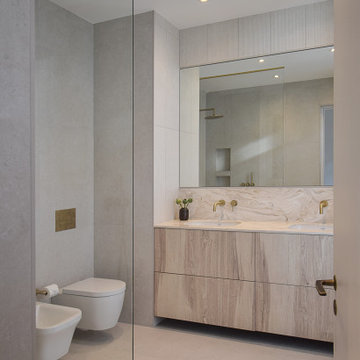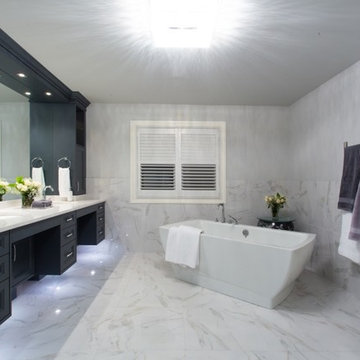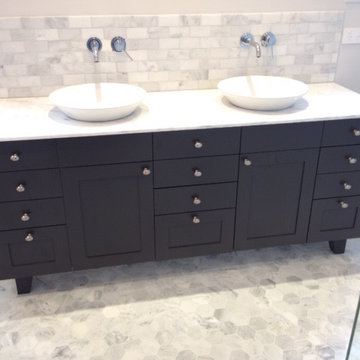Bathroom Design Ideas with a Curbless Shower and Stone Tile
Refine by:
Budget
Sort by:Popular Today
141 - 160 of 3,814 photos
Item 1 of 3
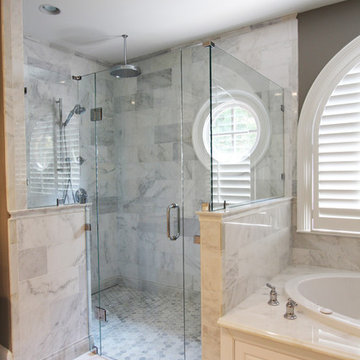
Master Bathroom with white marble tile, hex tile in the shower, frameless glass enclosure, chrome fixtures, pivot mirrors, mti bathtub, custom vanities and towers, chandelier over tub, curbless shower with hidden shower drain. Atlanta Bathroom
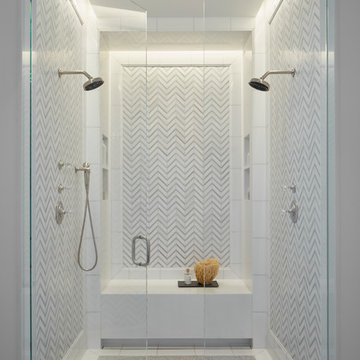
Herringbone stone inset wall panels take center stage in this gracious light filled master bath with a deep soaking tub, burled walnut vanity and Bardiglio stone floors.
Architecture, Design & Construction by BGD&C
Interior Design by Kaldec Architecture + Design
Exterior Photography: Tony Soluri
Interior Photography: Nathan Kirkman
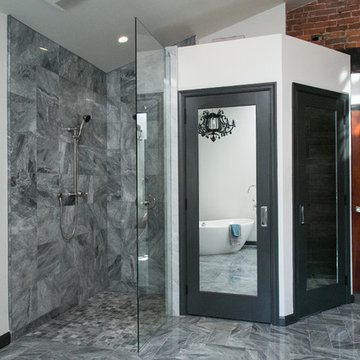
Entertaining in a bathroom never looked so good. Probably a thought that never crossed your mind, but a space as unique as this can do just that. The fusion of so many elements: an open concept shower, freestanding tub, washer/dryer organization, toilet room and urinal created an exciting spacial plan. Ultimately, the freestanding tub creates the first vantage point. This breathtaking view creates a calming effect and each angle pivoting off this point exceeds the next. Following the open concept shower, is the washer/dryer and storage closets which double as decor, incorporating mirror into their doors. The double vanity stands in front of a textured wood plank tile laid horizontally establishing a modern backdrop. Lastly, a rustic barn door separates a toilet and a urinal, an uncharacteristic residential choice that pairs well with beer, wings, and hockey.
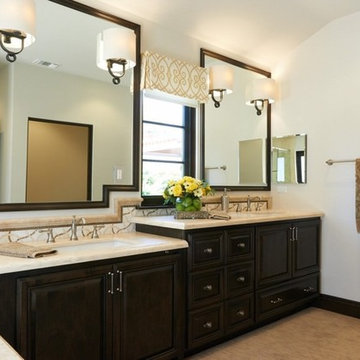
Lower vanity has pocket front doors and is completely wheelchair accessible. Undermount sink, levered faucets, ADA height vanity and knee space are all designed with accessibility at the forefront.
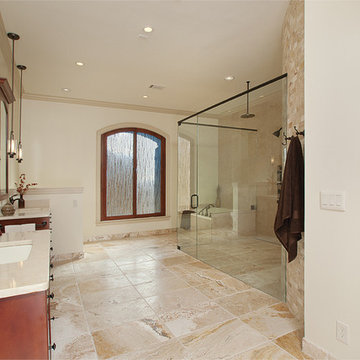
View from master bedroom door/entry. 20’ vaulted ceiling dropped to 10’, matching the room’s entrance and allowing better balance and increased energy efficiency. Separate toilet room replaced by minimalistic knee wall, nearly noticeable when one enters the room. A mud tile bed throughout the entire room helped achieve the zero entry to the shower. Using a linear drain allowed the same floor tile throughout.
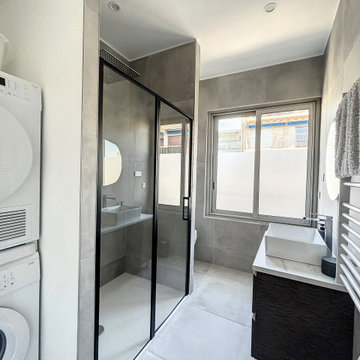
La salle de bain est très moderne et épurée avec une grande douche ainsi qu’un miroir tactile anti-buée.
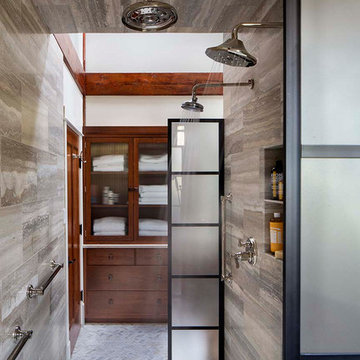
A view of the master bath showing the curbless open double shower and locally made cherry cabinets. Travertine wall tile and matching vein cut slab, and a marble herringbone tile floor help make this a special place.
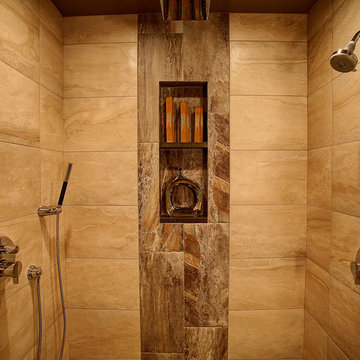
A new bathroom was designed using the same space, and allowing for a larger curbless shower, two generous sink vanities and a linen cabinet.
The new shower is spacious and refreshing, with tall ceilings, frameless glass walls, a curb-less and door-less entry and a barely noticeable infinity drain all adding to the openness. A bench seat was integrated into the quartz countertop wrap of the cabinets, seamlessly integrating the shower and cabinets into one cohesive space, and heat in the tile floor was also run into the bench seat to keep it warm and comfortable
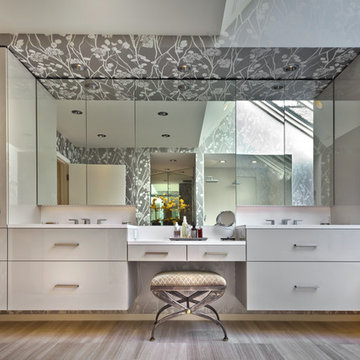
Gilbertson Photography
Poggenpohl
Fantasia Showroom Minneapolis
Kohler
Toto
Cambria
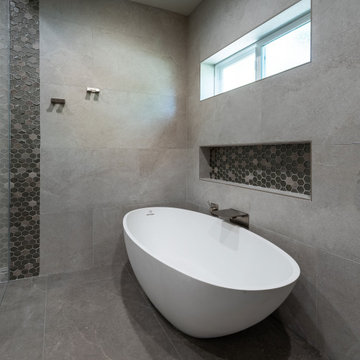
Primary Bathroom as part of a entire Primary Suite Addition. Curbless Wet Room complete with freestanding tub, shower, and custom niches. His and Hers Vanity split with a vanity tower and finished with pendant lights and elegant Barn doors
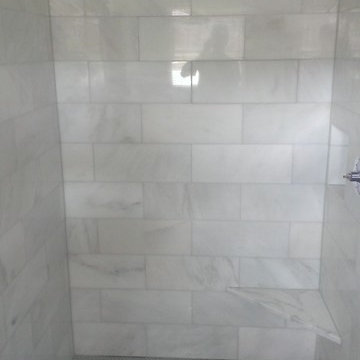
Custom Surface Solutions (www.css-tile.com) - Owner Craig Thompson (512) 430-1215. This project shows the remodel of a small 1950's vintage home master bathroom. 8"" x 18" Calcutta gold marble tile was used on the shower walls and floor wall base and ceramic gray penny tile on the floor. Shower includes curbless pan / floor, dual shower boxes, frameless glass slider, trough duel fixture sink and chrome fixtures.
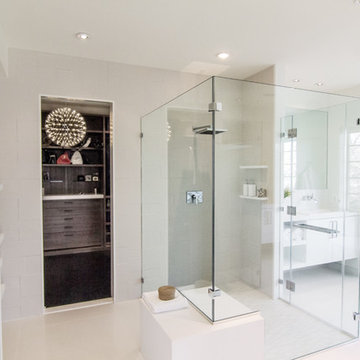
Arlington, Virginia Modern Kitchen and Bathroom
#JenniferGilmer
http://www.gilmerkitchens.com/
Bathroom Design Ideas with a Curbless Shower and Stone Tile
8
