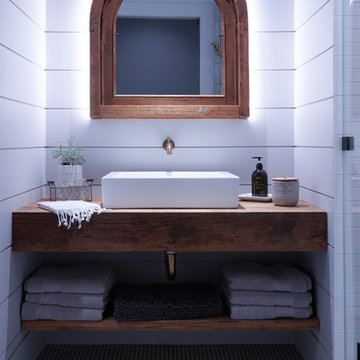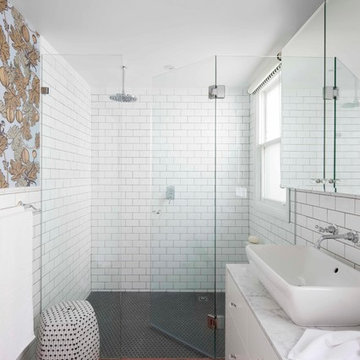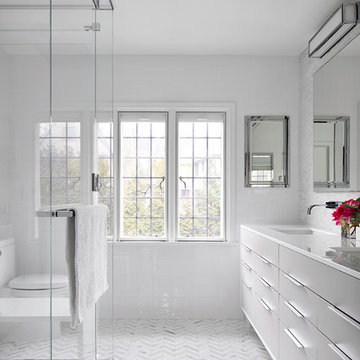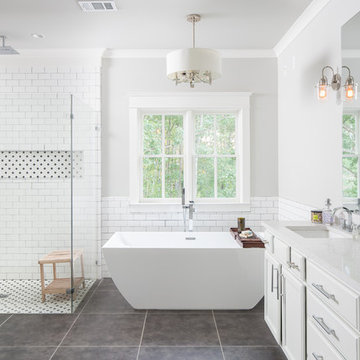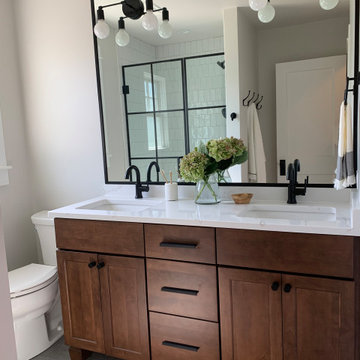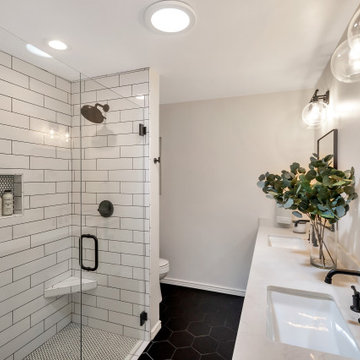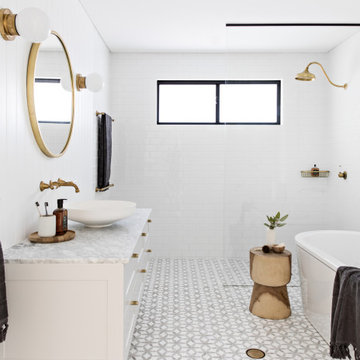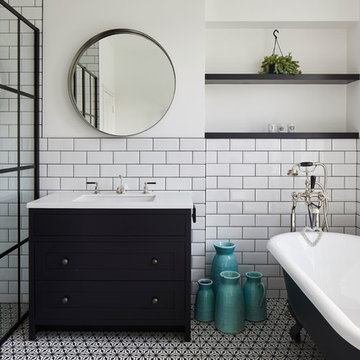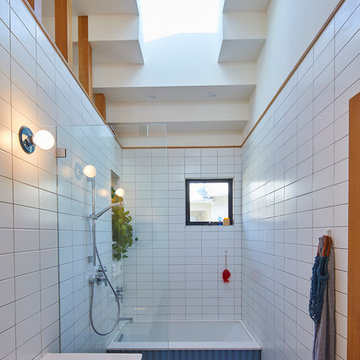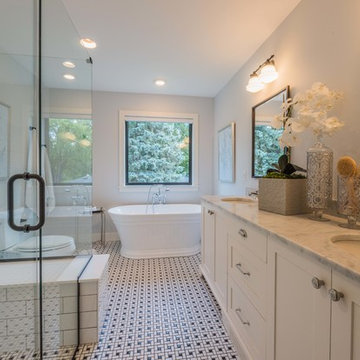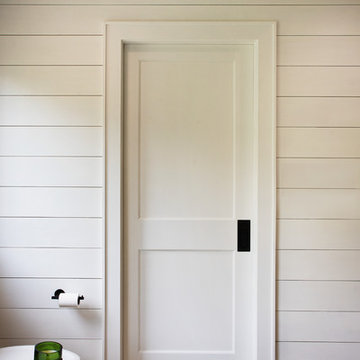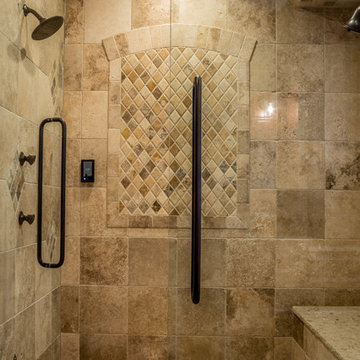Bathroom Design Ideas with a Curbless Shower and Subway Tile
Refine by:
Budget
Sort by:Popular Today
21 - 40 of 2,192 photos
Item 1 of 3
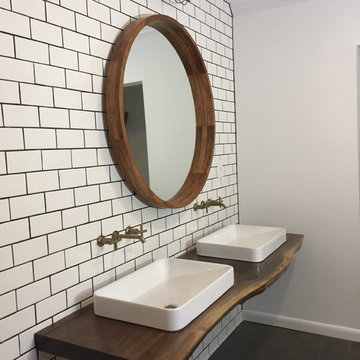
Custom vanity design featuring floating live edge walnut slab, Kohler faucets and sinks, and CB2 mirror mounted to television swing arm revealing hidden medicine cabinet.
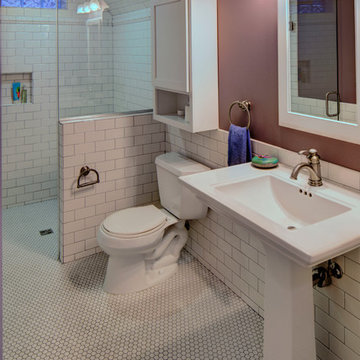
The 1931 built home had a full-height basement, but with many of the original hot water heat pipes hanging low. The boiler was relocated and replaced with a tankless on-demand heat system, allowing for a unobstructed ceiling throughout the space. An egress window was installed, allowing great natural light to flood into a new bedroom; a walk-in closet, office nook and a three-quarter bathroom with a bench seat in the curbless shower. Classic subway tile and hex floor tile compliment the original bathroom upstairs.

Modern, updated guest bath with industrial accents. Linear bronze penny tile pairs beautifully will antiqued taupe subway tile for a contemporary look, while the brown, black and white encaustic floor tile adds an eclectic flair. A classic black marble topped vanity and industrial shelving complete this one-of-a-kind space, ready to welcome any guest.
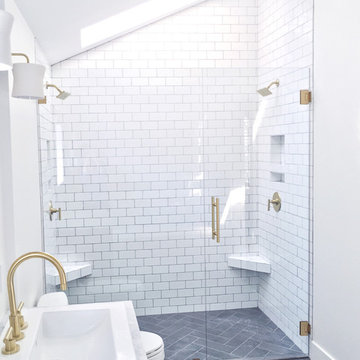
Master bathroom remodel in Sacramento with gray herringbone tile floors, walk-in double shower, bathtub, and walnut floating vanity. Brass fixtures were used throughout the space in the shower, sink, and bath.
Bathroom Design Ideas with a Curbless Shower and Subway Tile
2


