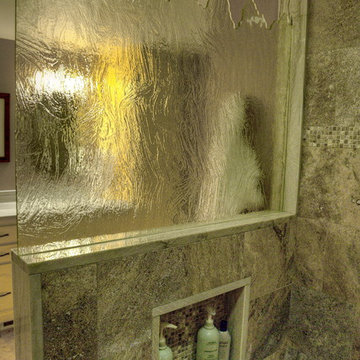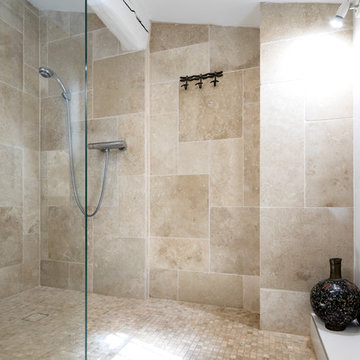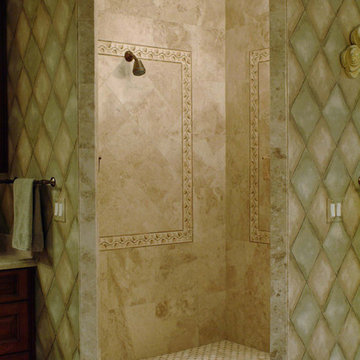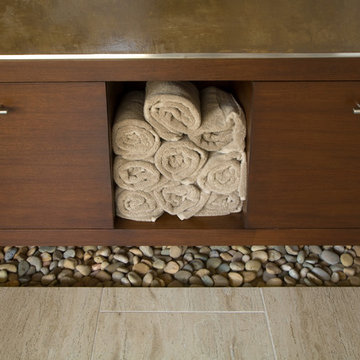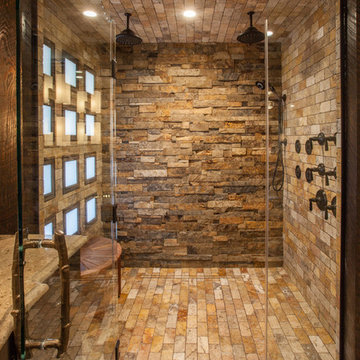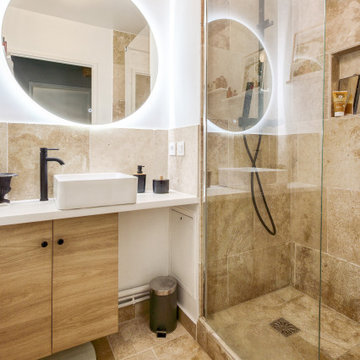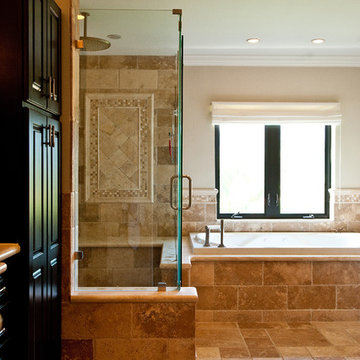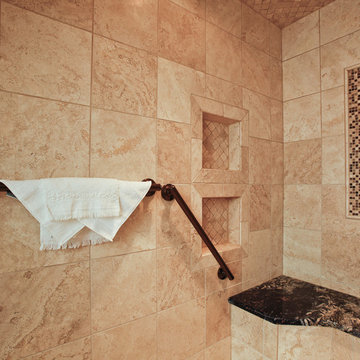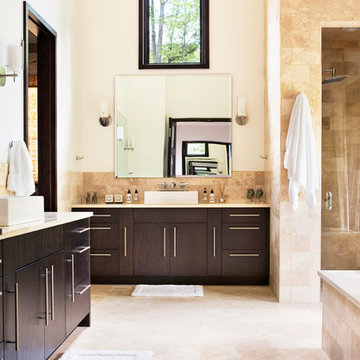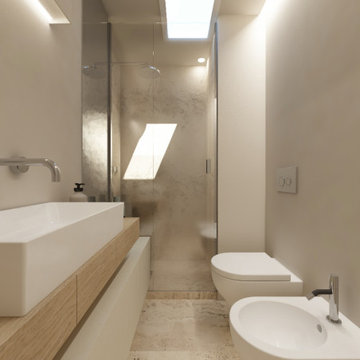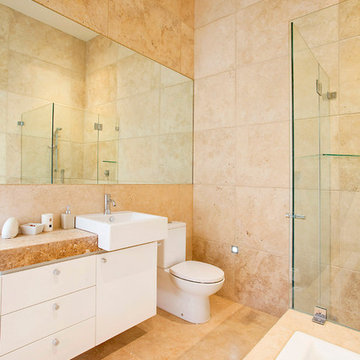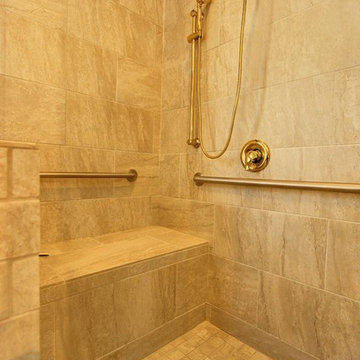Bathroom Design Ideas with a Curbless Shower and Travertine Floors
Refine by:
Budget
Sort by:Popular Today
161 - 180 of 1,183 photos
Item 1 of 3
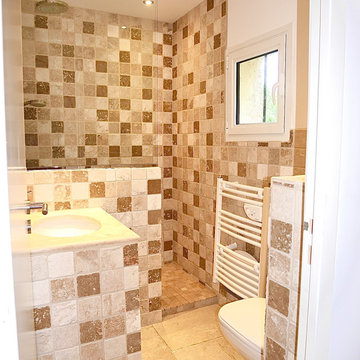
cagibi transformé en salle d'eau avec wc suspendu, douche à l'italienne, faience en pierre de 10x10, lavabo en pierre posé sur jambage
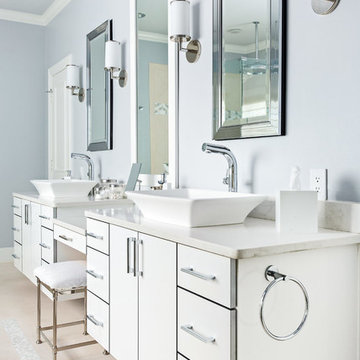
Cabinetry: The frameless cabinetry are from Crestwood Cabinetry, with a Cortona door style, in a finish of White. The medicine cabinets are a Robert Metallique recessed into the wall with a Polished Chrome frame
Countertops: The countertops are a 3cm marble.
Tile: All from Renaissance Tile, beginning with the floor, we have a 16x16 Clair honed limestone installed in a brick lay. Then, in the “rug” pattern in front of tub, we have a ½”x ½” Cobblestone White marble as a border, and the 16x16 Clair honed limestone inside. On the shower walls, we have a 16x16 Clair honed limestone in a diagonal lay up the wall, and a Cobblestones 1 ½” hexagon marble tile as a 12” band and inside the shampoo box. Lastly, we have the Cobblestones 1 ½” hexagon in a straight lay on the shower floor.
Fixtures and Fittings: From Victoria & Albert, we have Ravello 60 basin sinks, TU16-PC vanity faucets, and a Ravello tub. From Rohl, we have a Lombardia thermostatic trim, 4 ½” Ocean4-GOM w/arm and flange, traditional shower head, Jaclo 30” rain shower arm, and Lombardia volume controls, all in Polished Chrome. The commode is a Toto Neorest 500 in cotton. The accessories all from Rohl include: robe hooks, towel rings, towel bars, toilet paper holder, all in Polished Chrome.
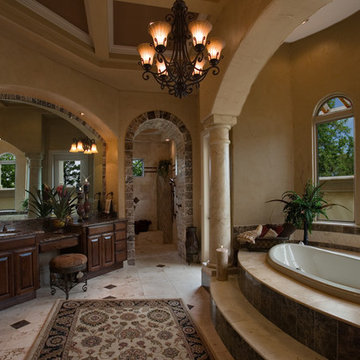
Master Bathroom. The Sater Design Collection's luxury, Tuscan home plan "Fiorentino" (Plan #6910). saterdesign.com
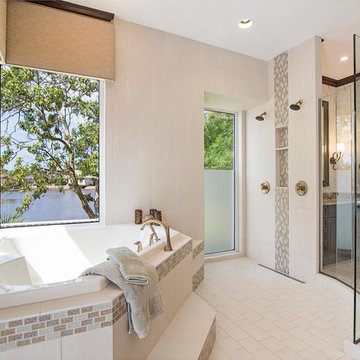
When it’s time to update the master bath, don’t settle for anything less than WOW. From the crushed glass accent tile to the custom radius glass shower enclosure, this bath is a much deserved luxury for every-day use. Removal of an existing steam shower and oversized tub allowed for a more open and spacious design incorporating optimal water views. The richness of the dark cabinetry contrasts with the lightly textured tile. Custom designed front lift storage cabinet allows easy access to grooming supplies. Blown glass light fixtures provide a beautiful sparkle to the space. Relax in the corner whirlpool tub and just watch the world go by.
Interior Designer: Wanda Pfeiffer
Photo credit: Naples Kenny

All bathrooms were renovated, as well as new master suite bathroom addition. Details included high-end stone with natural tones and river rock floor.
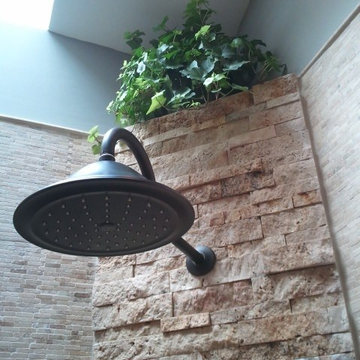
plants in shower. Natural shower, earthy shower, Note the skylight making for a very natural shower experience.
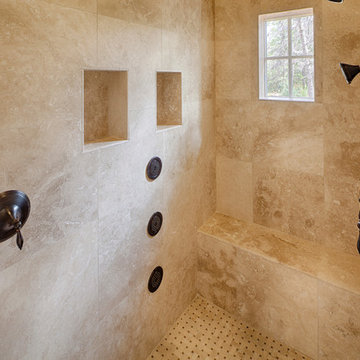
With porches on every side, the “Georgetown” is designed for enjoying the natural surroundings. The main level of the home is characterized by wide open spaces, with connected kitchen, dining, and living areas, all leading onto the various outdoor patios. The main floor master bedroom occupies one entire wing of the home, along with an additional bedroom suite. The upper level features two bedroom suites and a bunk room, with space over the detached garage providing a private guest suite.
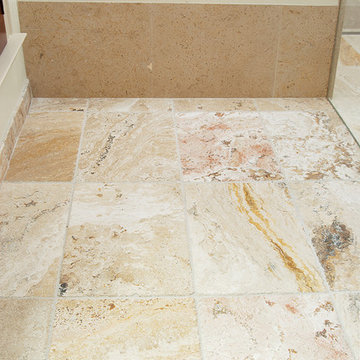
12x24 Leonardo Travertine Tile with chiseled edges on the floor, 24"x24" tile on tub skirt.
©2013 Designs by BSB. Photography by Jan Stittleburg - JS PhotoFX
Bathroom Design Ideas with a Curbless Shower and Travertine Floors
9
