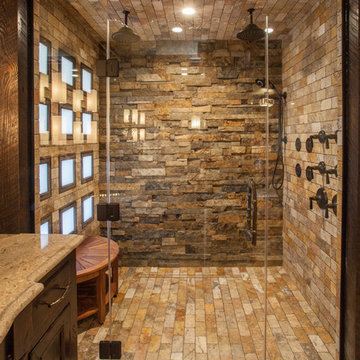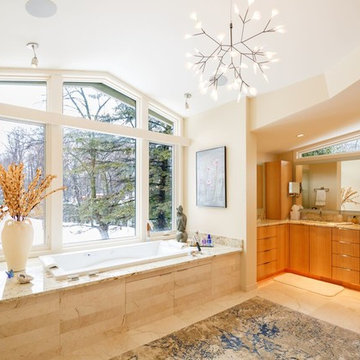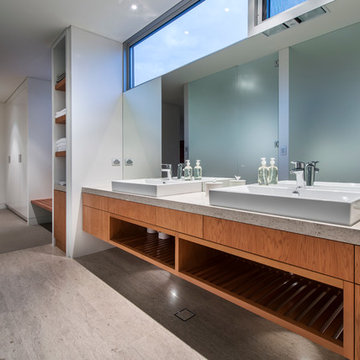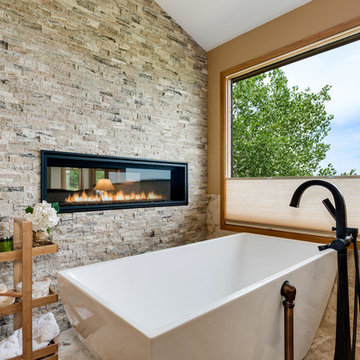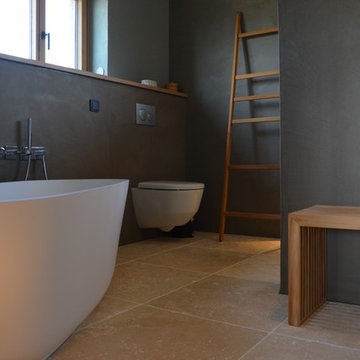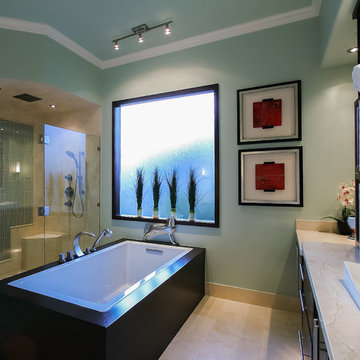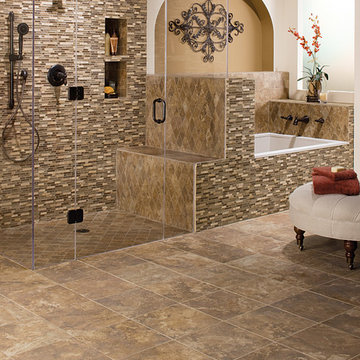Bathroom Design Ideas with a Curbless Shower and Travertine Floors
Refine by:
Budget
Sort by:Popular Today
101 - 120 of 1,183 photos
Item 1 of 3
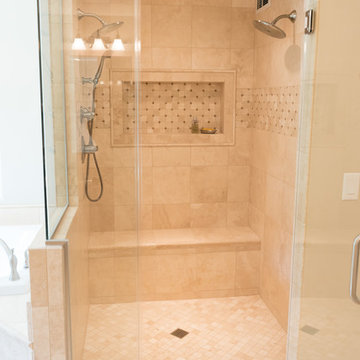
In this gorgeous bathroom we installed beautiful travertine tile everywhere and accented it with travertine mosaics. Everything is 100% waterproof and professionally installed by our own Certified Tile Installer.
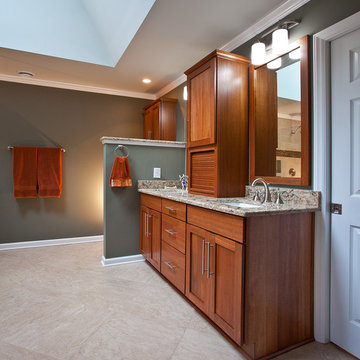
Ray Strawbridge Commercial Photography
This beautiful master bathroom remodel contains an accessible shower stall. The beautiful Showplace lyptus cabinetry is highlighted by a quartz countertop. The appliance garage makes everything within reach while keeping it out of sight.

The linen closet from the hallway and bathroom was removed and the vanity area was decreased to allow room for an intimate-sized sauna.
• This change also gave room for a larger shower area
o Superior main showerhead
o Rain head from ceiling
o Hand-held shower for seated comfort
o Independent volume controls for multiple users/functions o Grab bars to aid for stability and seated functions
o Teak bench to add warmth and ability to sit while bathing
• Curbless entry and sliding door system delivers ease of access in the event of any physical limitations.
• Cherry cabinetry and vein-cut travertine chosen for warmth and organic qualities – creating a natural spa-like atmosphere.
• The bright characteristics of the Nordic white spruce sauna contrast for appreciated cleanliness.
• Ease of access for any physical limitations with new curb-less shower entry & sliding enclosure
• Additional storage designed with elegance in mind
o Recessed medicine cabinets into custom wainscot surround
o Custom-designed makeup vanity with a tip-up top for easy access and a mirror
o Vanities include pullouts for hair appliances and small toiletries
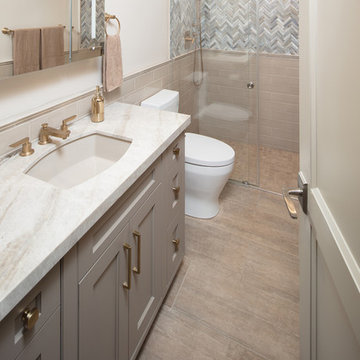
Classy Coastal
Interior Design by Kepler Design
General Contractor: Mountain Pacific Builders
Custom Cabinetry: Plato Woodwork
Photography: Elliott Johnson
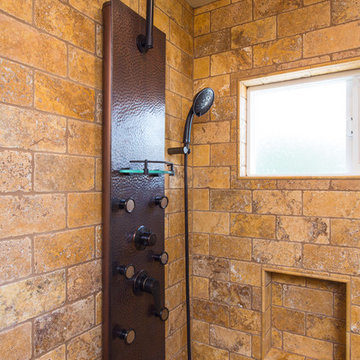
If the exterior of a house is its face the interior is its heart.
The house designed in the hacienda style was missing the matching interior.
We created a wonderful combination of Spanish color scheme and materials with amazing distressed wood rustic vanity and wrought iron fixtures.
The floors are made of 4 different sized chiseled edge travertine and the wall tiles are 4"x8" travertine subway tiles.
A full sized exterior shower system made out of copper is installed out the exterior of the tile to act as a center piece for the shower.
The huge double sink reclaimed wood vanity with matching mirrors and light fixtures are there to provide the "old world" look and feel.
Notice there is no dam for the shower pan, the shower is a step down, by that design you eliminate the need for the nuisance of having a step up acting as a dam.
Photography: R / G Photography
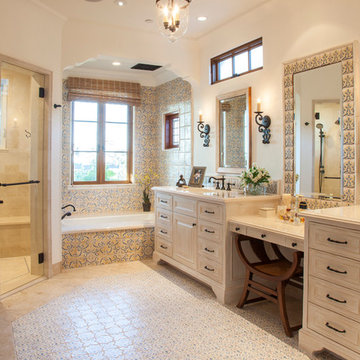
Kim Grant, Architect;
Elizabeth Barkett, Interior Designer - Ross Thiele & Sons Ltd.;
Theresa Clark, Landscape Architect;
Gail Owens, Photographer
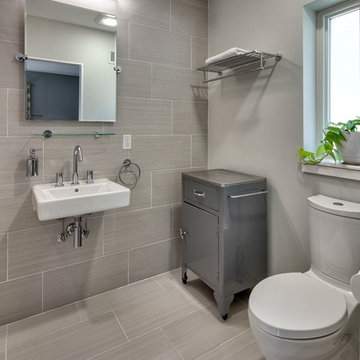
Clean lines define this beautiful space. Neutral gray tones with white and chrome accents highlight a modern, handicap-accessible guest bathroom.
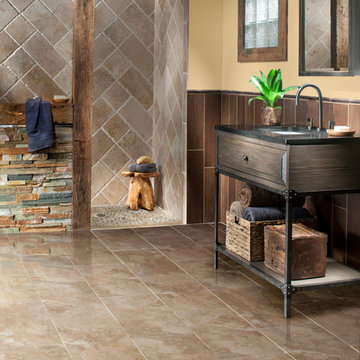
Tarsus Beige Polished Porcelain Tile 12in. x 24in.
Gold Pebble Marble Mosaic 12in. x 12in.
Golden Harvest Slate Panel Ledger 6in. x 24in.
Antique Parma Brushed Travertine Tile 8in. x 8in.
Antique Parma Travertine Tile 8in. x 16in.
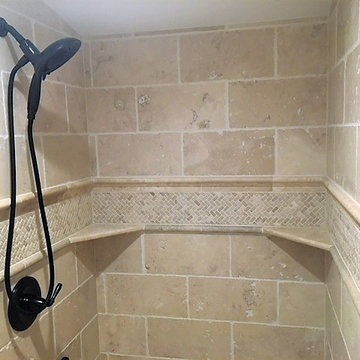
This ADA compliant bath is both pretty and functional. The open vanity will allow for future wheelchair use. An open niche with shelves provides easy access for frequently used items, while a nearby cabinet offers storage space to keep TP, towels, and other necessities close at hand.
The 7' x 42" roll-in shower is barrier free, and spacious enough to accommodate a caretaker tending to an elderly bather. Shampoo shelves made by the tile installer are incorporated into the liner trim tiles. The herringbone mosaic tiles on the shower border and floor update the traditional elements of the rest of the bath, as does the leather finish countertop.
Budget savers included purchasing the tile and prefab countertops at a store close-out sale, and using white IKEA cabinets throughout. Using a hand-held shower on a bracket eliminated the need for a second stationary showerhead and diverter, saving on plumbing costs, as well.
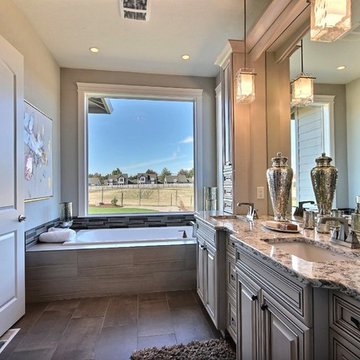
The Debonair : Cascade-Craftsman in Mt Vista Washington by Cascade West Development Inc.
Cascade West Facebook: https://goo.gl/MCD2U1
Cascade West Website: https://goo.gl/XHm7Un
These photos, like many of ours, were taken by the good people of ExposioHDR - Portland, Or
Exposio Facebook: https://goo.gl/SpSvyo
Exposio Website: https://goo.gl/Cbm8Ya
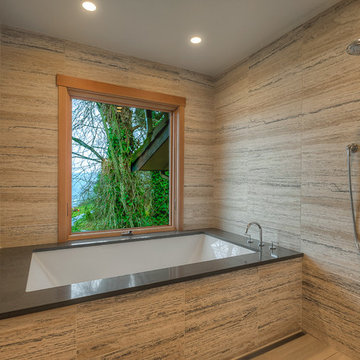
The master bathroom is designed with a large spa-like wet room with the soaking tub and shower overlooking Lake Washington. The wet room is tiled from floor to ceiling and is designed as a curb-less transition for aging-in-place.
Photo: Image Arts Photography
Design: H2D Architecture + Design
www.h2darchitects.com
Construction: Thomas Jacobson Construction
Interior Design: Gary Henderson Interiors
Bathroom Design Ideas with a Curbless Shower and Travertine Floors
6
