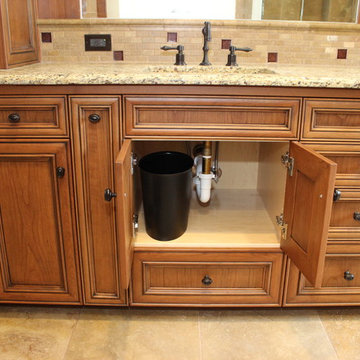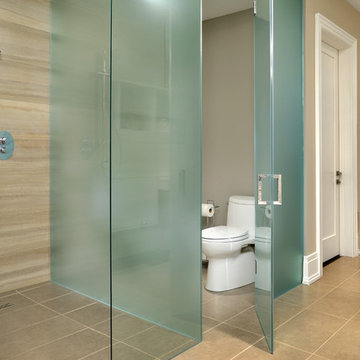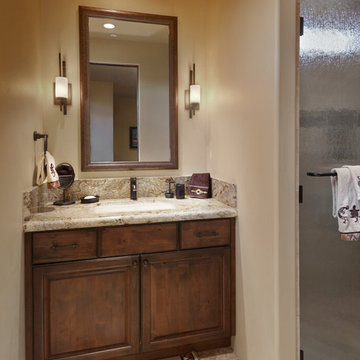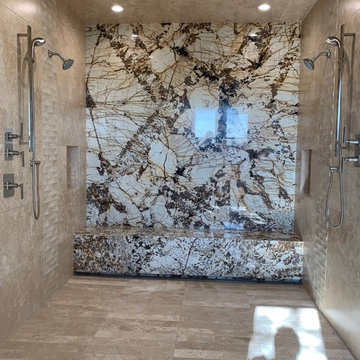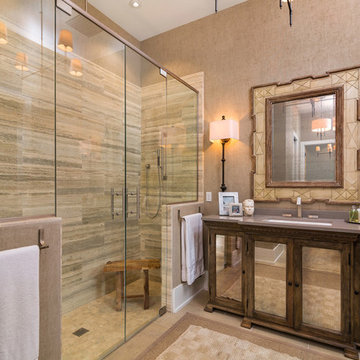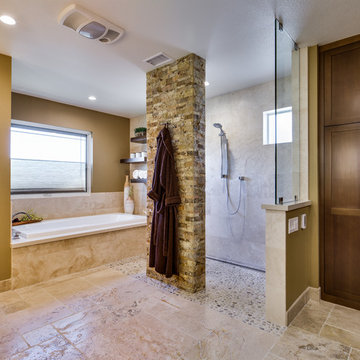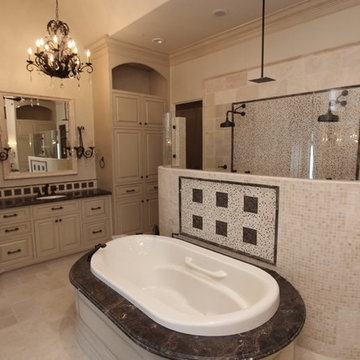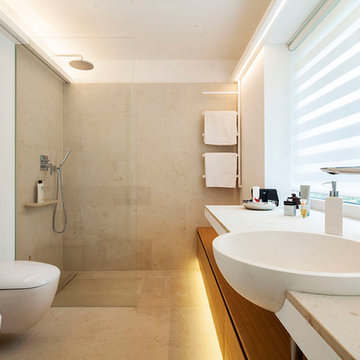Bathroom Design Ideas with a Curbless Shower and Travertine Floors
Refine by:
Budget
Sort by:Popular Today
41 - 60 of 1,183 photos
Item 1 of 3

The linen closet from the hallway and bathroom was removed and the vanity area was decreased to allow room for an intimate-sized sauna.
• This change also gave room for a larger shower area
o Superior main showerhead
o Rain head from ceiling
o Hand-held shower for seated comfort
o Independent volume controls for multiple users/functions o Grab bars to aid for stability and seated functions
o Teak bench to add warmth and ability to sit while bathing
• Curbless entry and sliding door system delivers ease of access in the event of any physical limitations.
• Cherry cabinetry and vein-cut travertine chosen for warmth and organic qualities – creating a natural spa-like atmosphere.
• The bright characteristics of the Nordic white spruce sauna contrast for appreciated cleanliness.
• Ease of access for any physical limitations with new curb-less shower entry & sliding enclosure
• Additional storage designed with elegance in mind
o Recessed medicine cabinets into custom wainscot surround
o Custom-designed makeup vanity with a tip-up top for easy access and a mirror
o Vanities include pullouts for hair appliances and small toiletries
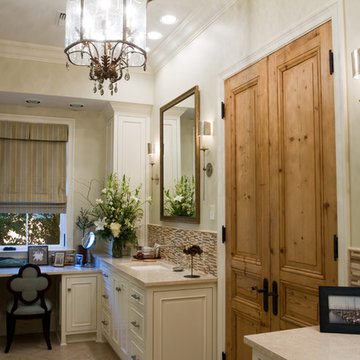
Nouveau Photo/
James Andrus Construction, Inc-Design & Build/
Kevin Gossen Architects/
Amy Domas Interior Design/
Legers Cabinet Shop -Cabinetry & Marble\
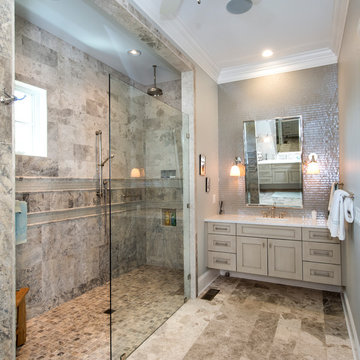
Interior Designer: Marilyn Kimberly Hill
Builder: RMB Building & Design
Photographer: G. Frank Hart Photography
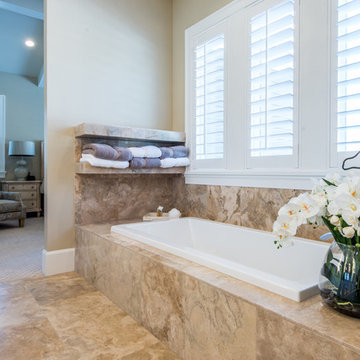
A master bathroom featuring a drop-in tub surrounded by travertine tile. The tile is extended up for a backsplash around the tub as well as the shelves. Photographer-Jedd
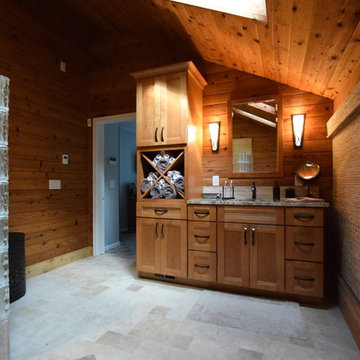
Originally a hot tub room off Master Bedroom, Now a "spa retreat" Master Bathroom. Featuring Kraftmaid Vanity and Linen tower storage with Sedona Maple Praline finish. Nuheat heated flooring. Tile Floor-Sandlewood Honed Filled Small Versailles Pattern. Shower Tile- WALL- "Stacked Bond layout"- Sandlewood Honed Filled Travertine(8x20), FLOOR-Multi Tumbled Travertine Mosaic Tile(2X2), ACCENT- Vertical Corner, Shampoo Niche, Corner Seat Accent and Backsplash- Sandlewood Honed Corinth(12X12). FinPan- ClearPath-Transition-less shower floor pan, center drain. Oil Rubbed Bronze- Moen Fixtures- Moentrol.
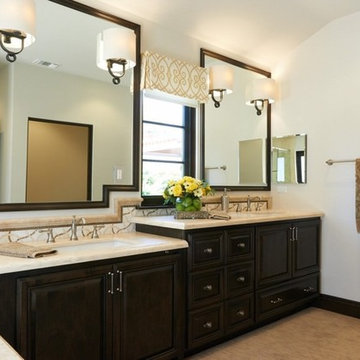
Lower vanity has pocket front doors and is completely wheelchair accessible. Undermount sink, levered faucets, ADA height vanity and knee space are all designed with accessibility at the forefront.
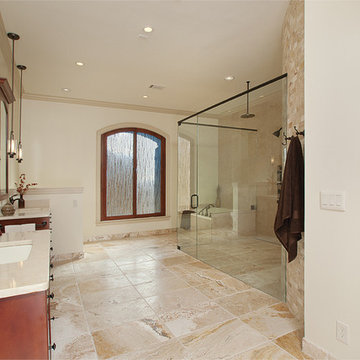
View from master bedroom door/entry. 20’ vaulted ceiling dropped to 10’, matching the room’s entrance and allowing better balance and increased energy efficiency. Separate toilet room replaced by minimalistic knee wall, nearly noticeable when one enters the room. A mud tile bed throughout the entire room helped achieve the zero entry to the shower. Using a linear drain allowed the same floor tile throughout.
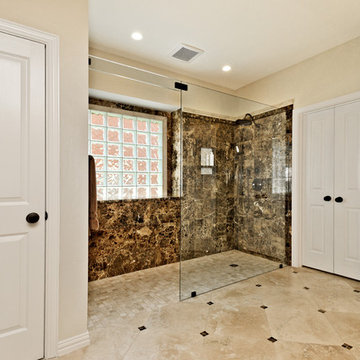
This bachelor's bathroom needed a major overhaul. Clean, masculine and traditional were the key design elements considered.
Enlarged entry from the master bathroom and the oversized shower with ample lighting reflects our effort to implement universal design while maintaining a luxurious feel.
The glass block window allows plenty of natural light through while providing privacy. The shower was transformed into a walk in shower with frameless glass. This made the shower a focal point and still allowed for an open airy feel.
Dark emperador marble gives a luxurious feel with natural movement in the stone that adds to the soothing environment of the shower. Double recessed niche allows for adequate storage for bath products.
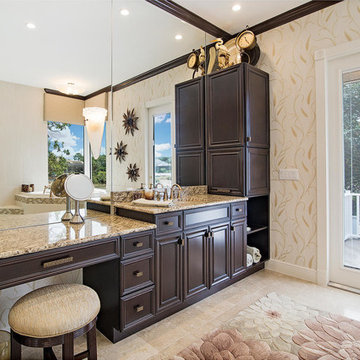
When it’s time to update the master bath, don’t settle for anything less than WOW. From the crushed glass accent tile to the custom radius glass shower enclosure, this bath is a much deserved luxury for every-day use. Removal of an existing steam shower and oversized tub allowed for a more open and spacious design incorporating optimal water views. The richness of the dark cabinetry contrasts with the lightly textured tile. Custom designed front lift storage cabinet allows easy access to grooming supplies. Blown glass light fixtures provide a beautiful sparkle to the space. Relax in the corner whirlpool tub and just watch the world go by.
Interior Designer: Wanda Pfeiffer
Photo credit: Naples Kenny
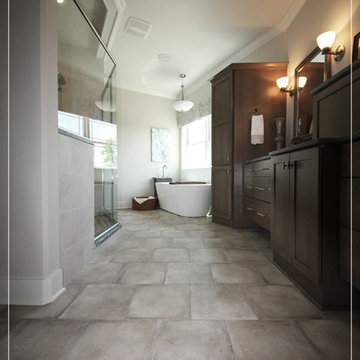
Castle Cotto brings the warm look of terra cotta flooring on a high quality Spanish porcelain. Available in a 13" x 13" format, this modern recreation of a classic look will be a stunning addition to your home. This master bath is shown in the color Gris.
Photo Credit: Christina Rose
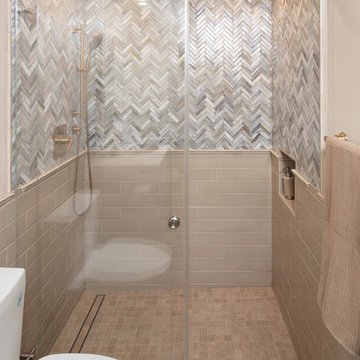
Classy Coastal
by Kepler Design
General Contractor: Mountain Pacific Builders
Custom Cabinetry: Plato Woodwork
Photography: Elliott Johnson
Bathroom Design Ideas with a Curbless Shower and Travertine Floors
3
