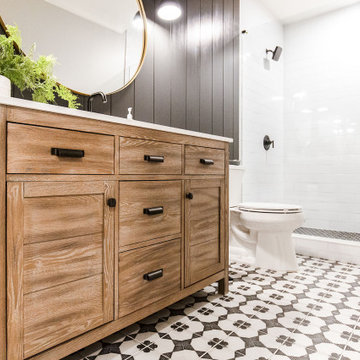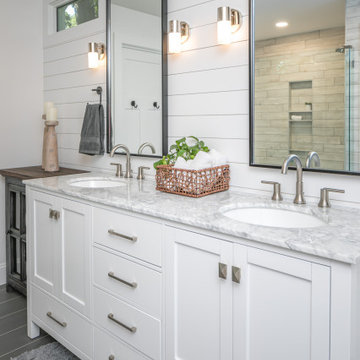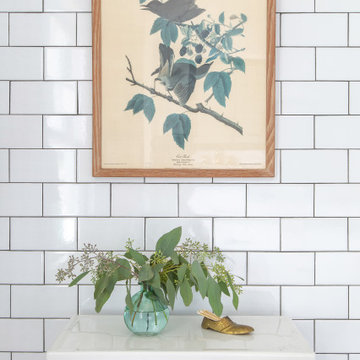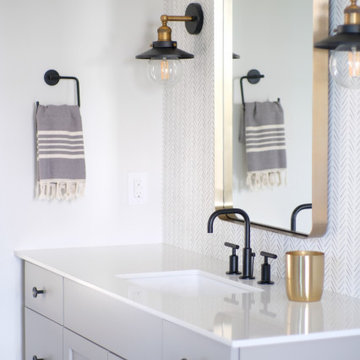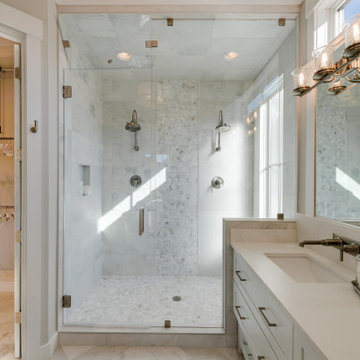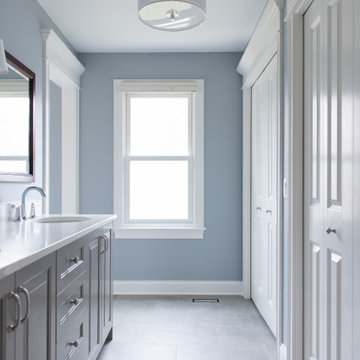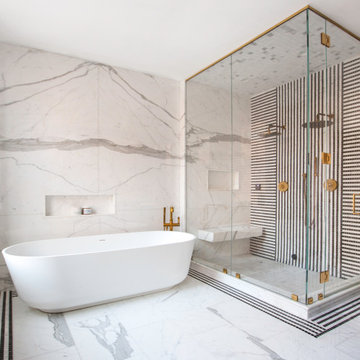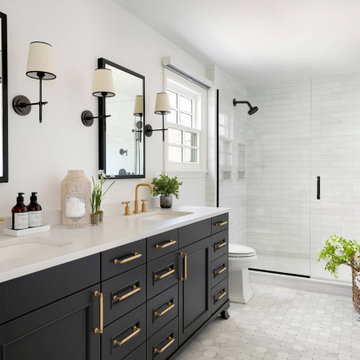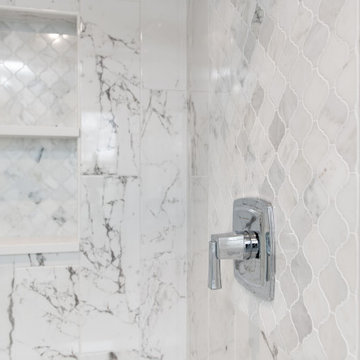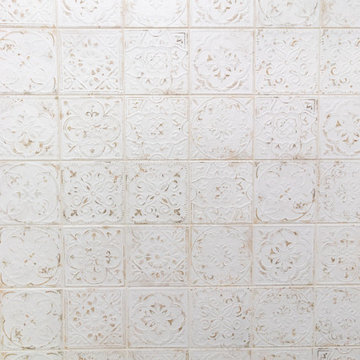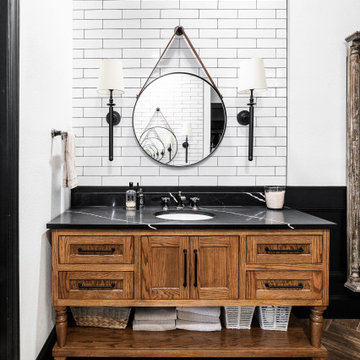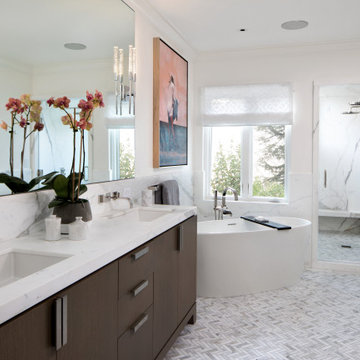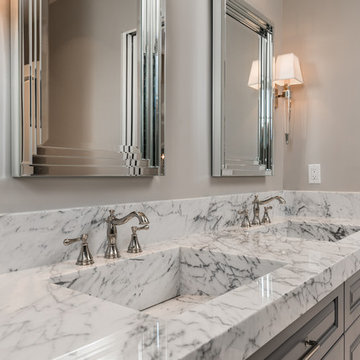Bathroom Design Ideas with a Double Shower and a Freestanding Vanity
Refine by:
Budget
Sort by:Popular Today
61 - 80 of 1,029 photos
Item 1 of 3
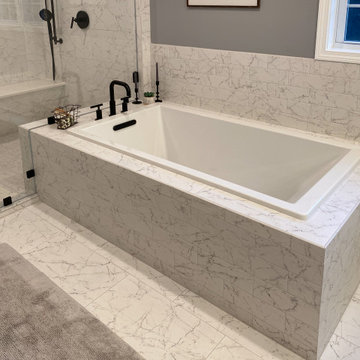
This Master Suite while being spacious, was poorly planned in the beginning. Master Bathroom and Walk-in Closet were small relative to the Bedroom size. Bathroom, being a maze of turns, offered a poor traffic flow. It only had basic fixtures and was never decorated to look like a living space. Geometry of the Bedroom (long and stretched) allowed to use some of its' space to build two Walk-in Closets while the original walk-in closet space was added to adjacent Bathroom. New Master Bathroom layout has changed dramatically (walls, door, and fixtures moved). The new space was carefully planned for two people using it at once with no sacrifice to the comfort. New shower is huge. It stretches wall-to-wall and has a full length bench with granite top. Frame-less glass enclosure partially sits on the tub platform (it is a drop-in tub). Tiles on the walls and on the floor are of the same collection. Elegant, time-less, neutral - something you would enjoy for years. This selection leaves no boundaries on the decor. Beautiful open shelf vanity cabinet was actually made by the Home Owners! They both were actively involved into the process of creating their new oasis. New Master Suite has two separate Walk-in Closets. Linen closet which used to be a part of the Bathroom, is now accessible from the hallway. Master Bedroom, still big, looks stunning. It reflects taste and life style of the Home Owners and blends in with the overall style of the House. Some of the furniture in the Bedroom was also made by the Home Owners.
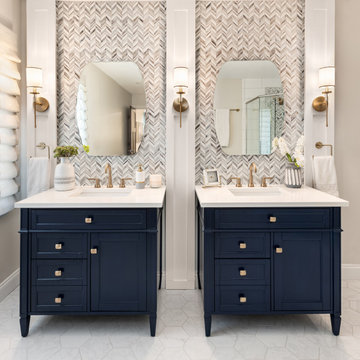
This client was tired of staring at the same old yellow walls, worn-out carpeting, and tired furniture in their main bedroom. Poor lighting added a dullness to the home, and outdated furniture dragged down the overall aesthetic.
They wanted a brand new main bedroom, updating the traditional look to evoke feelings of warmth, relaxation, and just a little touch of bling! All they needed was new furniture, flooring, paint colors, and lighting to bring their new primary bedroom to life.
We reimagined their primary bedroom with a beautiful new upholstered bed complete with luxury tufted silver buttons - just what they needed for a dreamy night's sleep! We also incorporated elegant recessed lighting and a mount lighting fixture with crystal accents to bring in some glam accents.
The new soft cream carpeting, complete with a subtle arabesque pattern and soft gray painted walls, brought a beautiful feeling of calm to the primary bedroom while inviting wall art and pops of blue accents added visual interest to the neutral background. Finally, we completed the look with luxurious new bedding with ribbon trim details and velvet pillow covers.
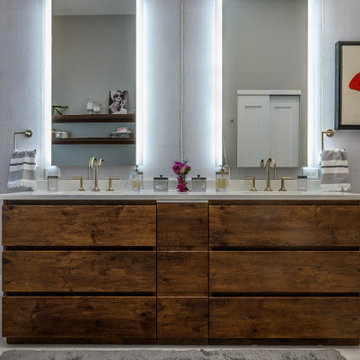
We gut renovated this ensuite master bathroom. My clients needed to update and add more storage. We made the shower larger with 2 shower heads and 2 controls.

Complete renovation/remodel of main bedroom and bathroom. New shower room, new ceramic tiles, new shower head system, new floor tile installation, new furniture, restore and repair of walls, painting, and electric installations (fans, lights, vents)
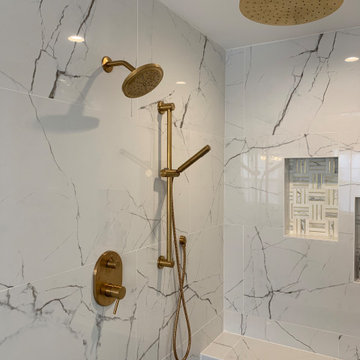
Large master bathroom with a spacious walk-in shower enclosed in glass walls. A shower bench, overhead rain shower, and wall-mounted showerhead are all in brushed gold color. Gold accented tiles create a backdrop to a freestanding bathtub is nestled between his and her vanity.

This guest bedroom and bath makeover features a balanced palette of navy blue, bright white, and French grey to create a serene retreat.
The classic William & Morris acanthus wallpaper and crisp custom linens, both on the bed and light fixture, pull together this welcoming guest bedroom and bath suite.
Bathroom Design Ideas with a Double Shower and a Freestanding Vanity
4
