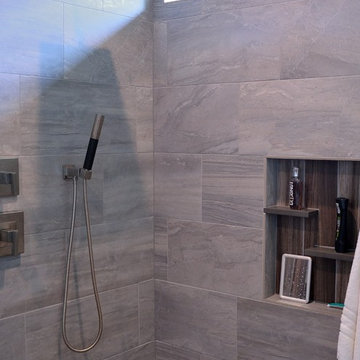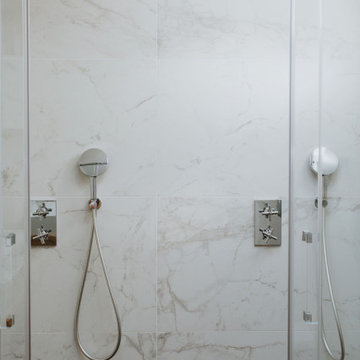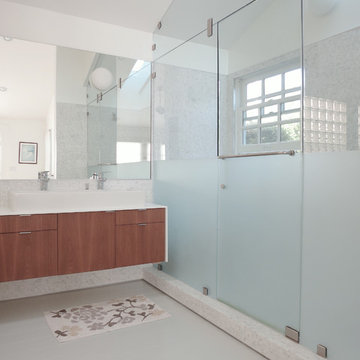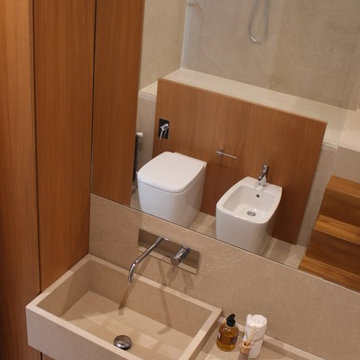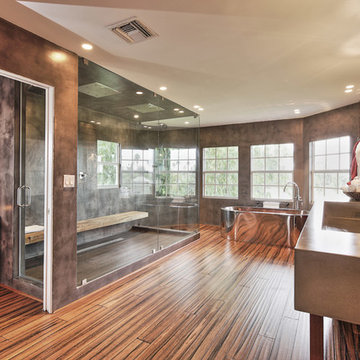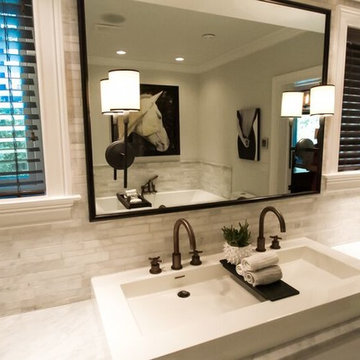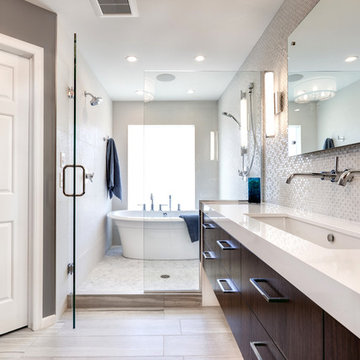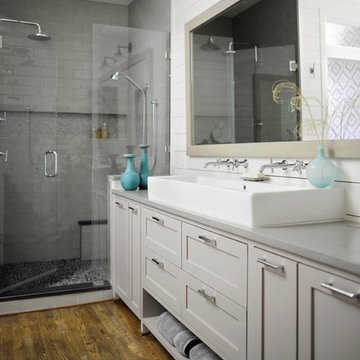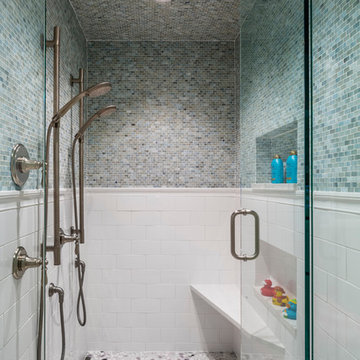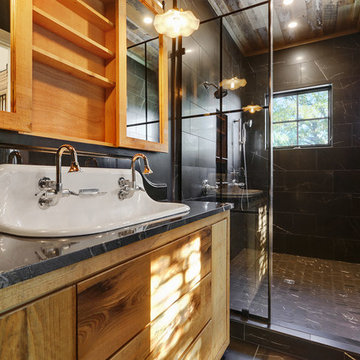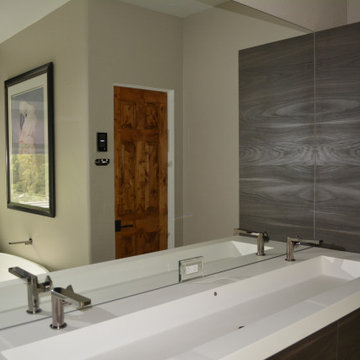Bathroom Design Ideas with a Double Shower and a Trough Sink
Refine by:
Budget
Sort by:Popular Today
41 - 60 of 378 photos
Item 1 of 3
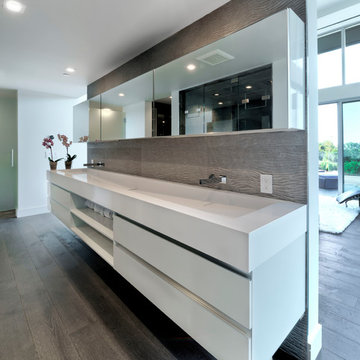
An Open concept Master Bath. Simply a wall dividing the Master bedroom and the Bath area without any doors or arches. A large hovering vanity covering the entire width of the wall. Large two persons sink complimenting the vanity, both in smoked white shades. Spacious, clutter free & practical, while the look remains modern and minimalist. Color of the floor comes back in the wall behind. Wall hung faucets & mirrors to show only what is absolutely necessary. Spotlights to ensure the light is spread evenly across the whole area.

This bathroom was once home to a free standing home a top a marble slab--ill designed and rarely used. The new space has a large tiled shower and geometric floor. The single bowl trough sink is a nod to this homeowner's love of farmhouse style. The mirrors slide across to reveal medicine cabinet storage.
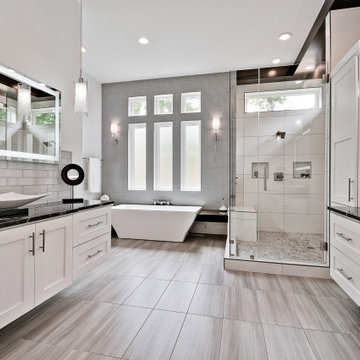
Amazing master bath with heated tile floors, stand alone tub, glass tile walls, huge walk in shower, custom wood touches, free floating cabinets, and back lit mirrors. We are in love with this modern bath style!
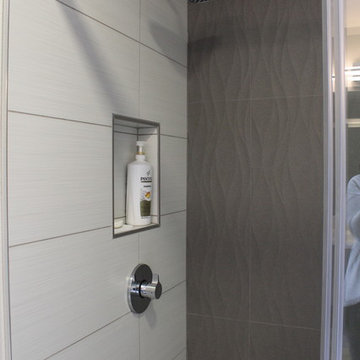
This basic builder's bathroom was craving a modern renovation. The space lacked functional storage along with countertop space and of course updating. By adding this custom floating vanity with a single trough sink and double faucets all of our tasks were completed in crisp elegance! Also the double shower features hansgrohe plumbing fixtures along with a accent wall of waves creating texture and depth to the overall space.
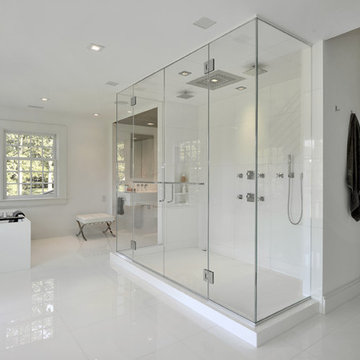
Architecture as a Backdrop for Living™
©2015 Carol Kurth Architecture, PC
www.carolkurtharchitects.com (914) 234-2595 | Bedford, NY Photography by Peter Krupenye
Construction by Legacy Construction Northeast
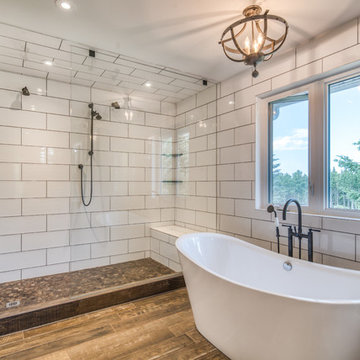
A rustic, warm and cozy retreat after a long day. This master bathroom features a freestanding tub, large walk in shower, barnwood vanity with a trough sink and reclaimed wood accents.
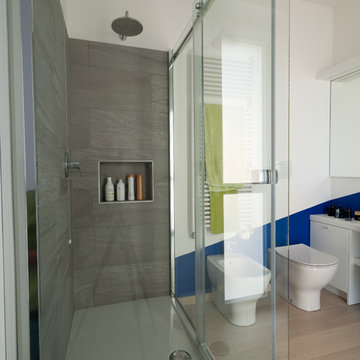
Bagno padronale con doccia racchiusa da box in cristallo.
Foto realizzate da NCA
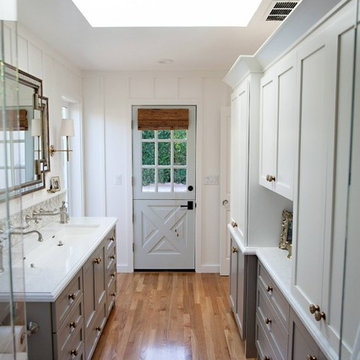
Transitional Master Bathroom featuring a trough sink, wall mounted fixtures, custom vanity, and custom board and batten millwork.
Photo by Shanni Weilert
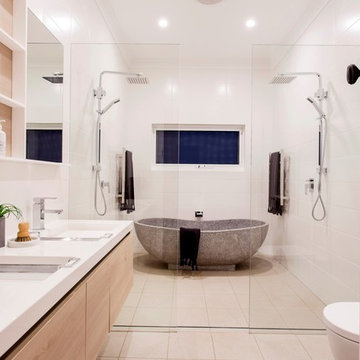
While the period homes of Goodwood continue to define their prestige location on the cusp of the CBD and the ultra-trendy King William Road, this 4-bedroom beauty set on a prized 978sqm allotment soars even higher thanks to the most epic of extensions....
Photos: www.hardimage.com.au
Bathroom Design Ideas with a Double Shower and a Trough Sink
3
