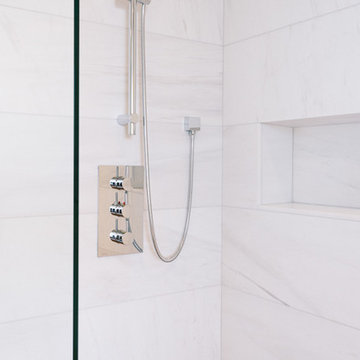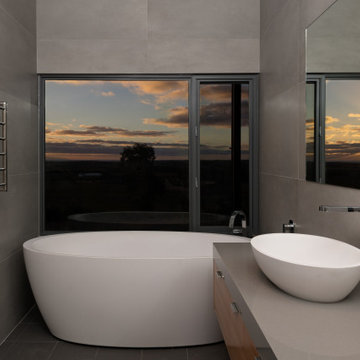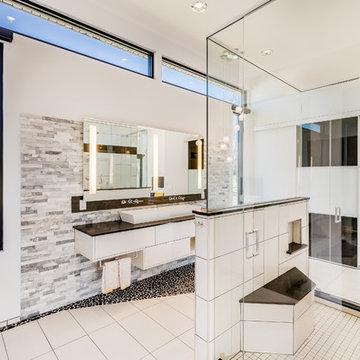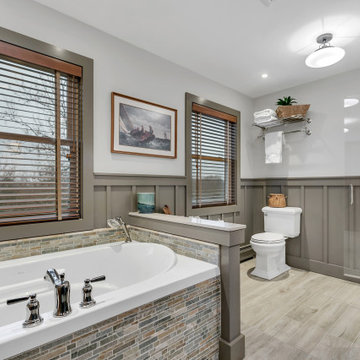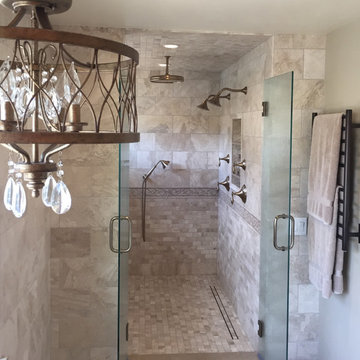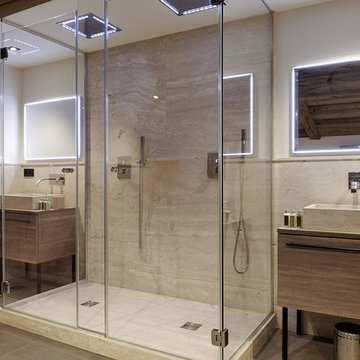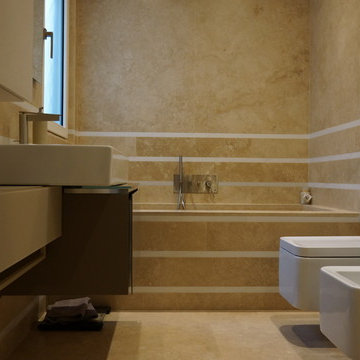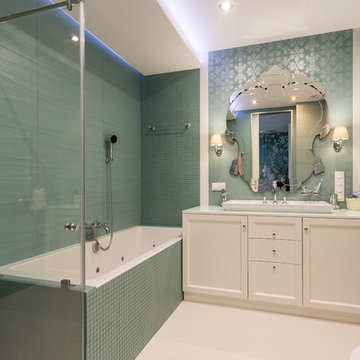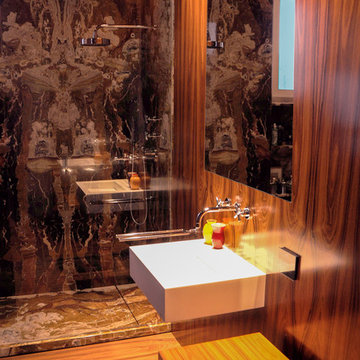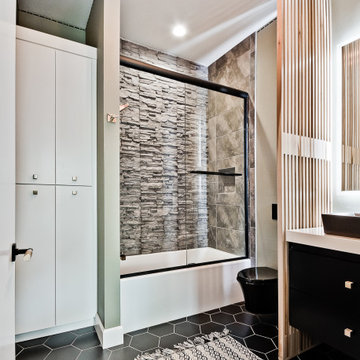Bathroom Design Ideas with a Double Shower and a Trough Sink
Refine by:
Budget
Sort by:Popular Today
121 - 140 of 378 photos
Item 1 of 3
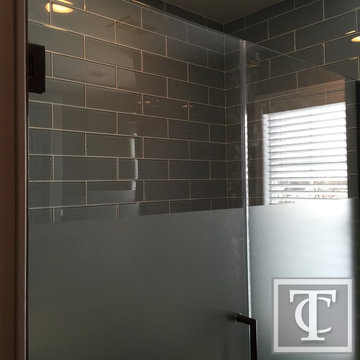
12x24 Floor Tile, Frameless Frosted Shower Door, Soapstone Counters, Custom Hickory Vanity, Trough Sink, and Glass Shower Tile
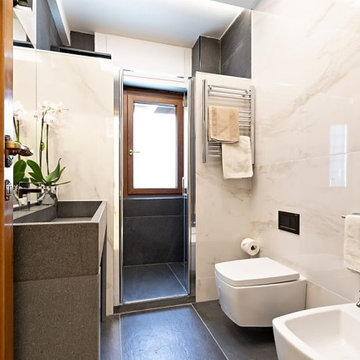
Il bagno è molto grande e accogliente. La porta in legno classico lascia passare in un ambiente del tutto contemporaneo e spazioso.
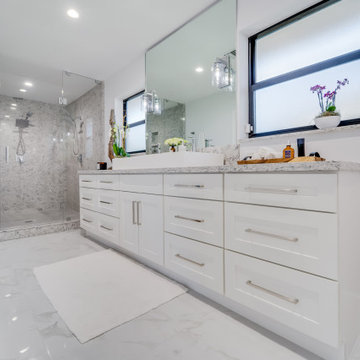
We converted a master walk in closet, master bathroom and part of a kitchen into a master bathroom sanctuary. The home owners wanted to have an oversized luxury shower, an abundance of storage and a clean modern look.
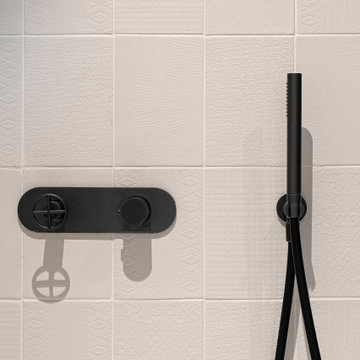
détail de la douche, les murs sont habillés de la belle faïence éditée par 41zero42, les contours irréguliers viennent en opposition avec le design rigoureux de la robinetterie Fantini
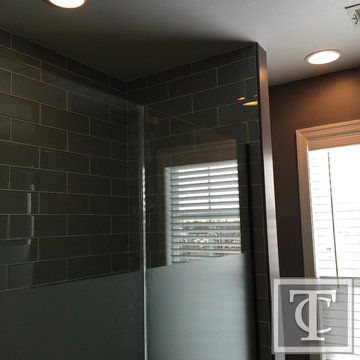
12x24 Floor Tile, Frameless Frosted Shower Door, Soapstone Counters, Custom Hickory Vanity, Trough Sink, and Glass Shower Tile
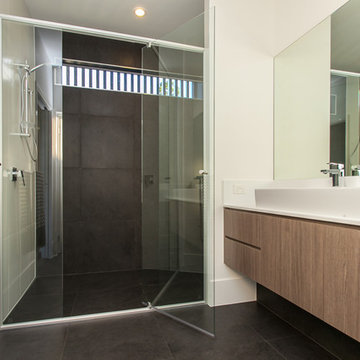
Architecturally designed small lot modern home with Scandinavian design, timber and natural materials, modern features and fixtures.
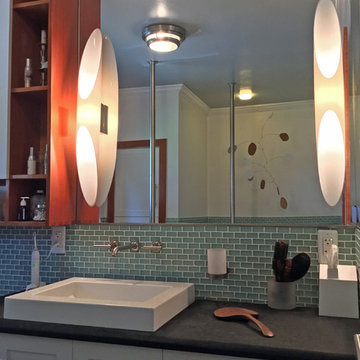
Submersive Bath
Western Mass
Builder: Woody Pistrich
Design team: Natalie Leighton
photographs: Tim Hess
This multi-leveled bathroom has a tub three and a half feet lower than the first floor. The space has been organized to create a progressive journey from the upper wash area, to the lower tub space. The heated stairs, tub slab and green sea tile that wraps around the entire room was inspired by the progressive immersion of the Turkish baths.
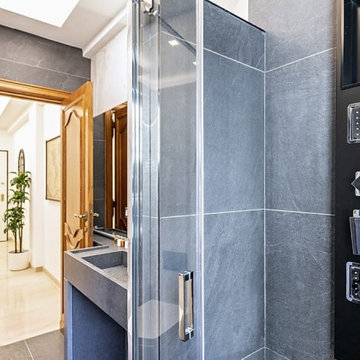
Il lavabo in marmo è stato integralmente progettato su misura per arredare il grande bagno in maniera preziosa e personalizzata.
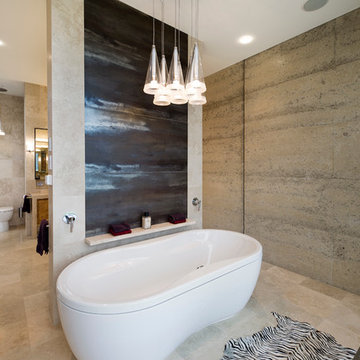
This stunning home has been finished to exacting standards and has received widespread recognition for its design, attention to finishing detail and use of innovative fixtures and fittings.
The external finish combines soaring three metre rammed earth walls, ship lapped spotted gum gables, a 250PFC feature perimeter beam and expansive Capral 150 series double glazed windows. These combine to make an outstanding transition into a superb setting. Internally the house has extensive use of solid spotted gum for the cabinetry and 1200 x 600 porcelain tiles in the entrance creating an open feel to the home. Bathrooms and ensuite use travertine tiling and glass to full effect and the open kitchen with travertine stone, links to the living areas but has been designed with functionality in mind. The living area centres around a bespoke fireplace in natural stone on a raised resin buffed concrete hearth. Lighting and electrical fixtures combine cutting-edge technology with energy efficiency and all fixtures are of the latest design and provide practicality of use.
A beautifully landscaped pool is viewed from the living and master bedroom areas and is complimented with a pool house that replicates the features of the main house.
Hedger Constructions is proud to have worked with the owners to complete this multi award winning home.
Awards: Victorian Regional Builder of the Year 2011
2011 Victorian Best Custom Home 1M - $3M
North East Regional Builder of the Year 2011
2011 North East Best Custom Home over $500,000
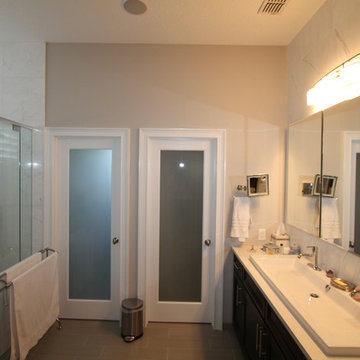
Removing the unused bathtub made way for a gorgeous built-in storage hutch and marble double shower. The wall behind the vanity is tiled in the same marble. The mirror above the vanity is a Robern mirror, which offers interior 5" deep glass shelving, mirrored back, and electrical outlets.
Bathroom Design Ideas with a Double Shower and a Trough Sink
7
