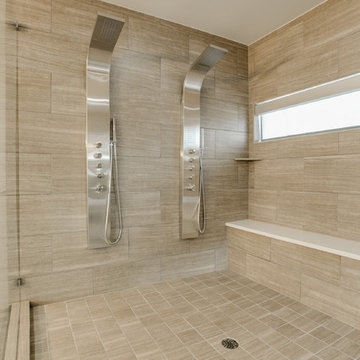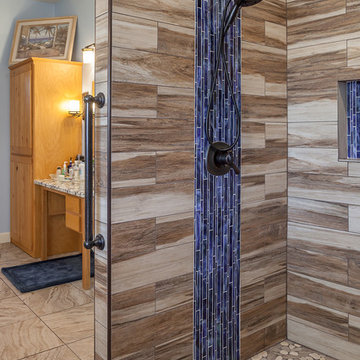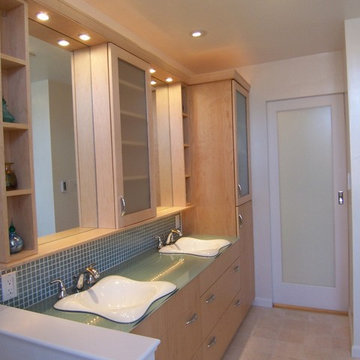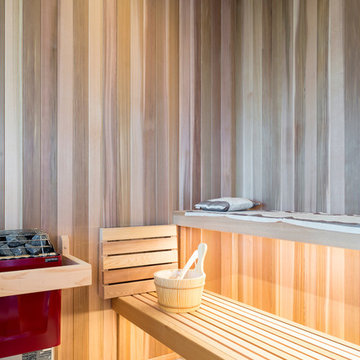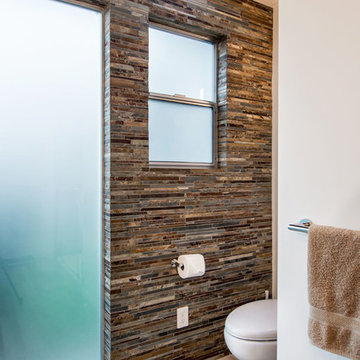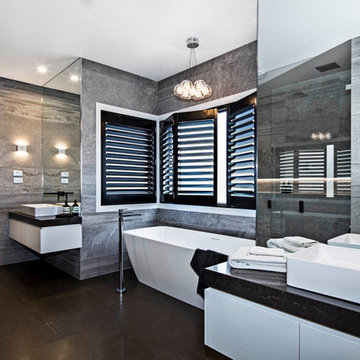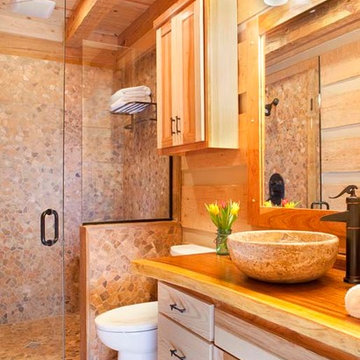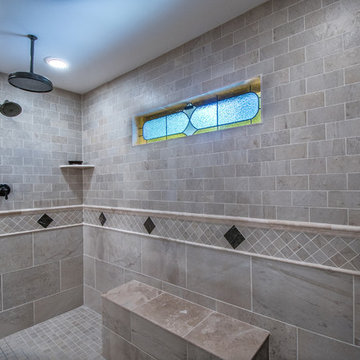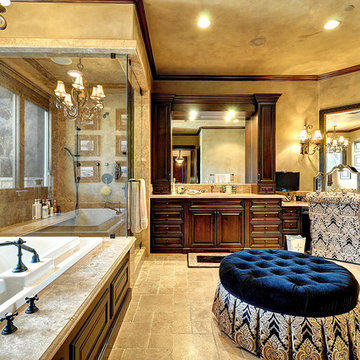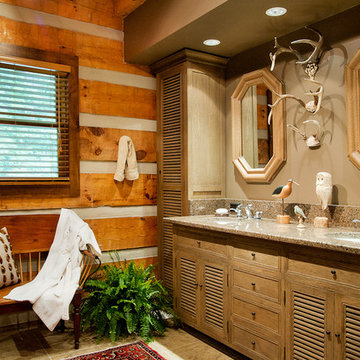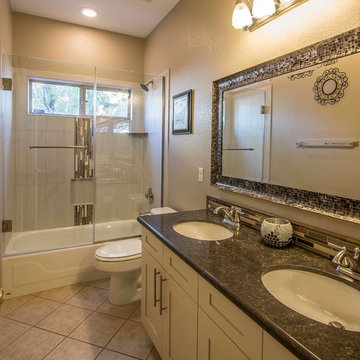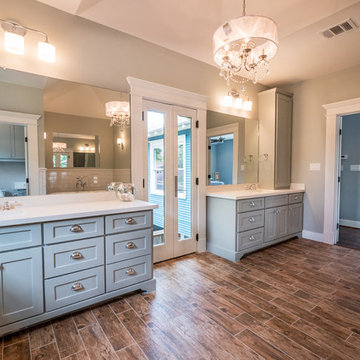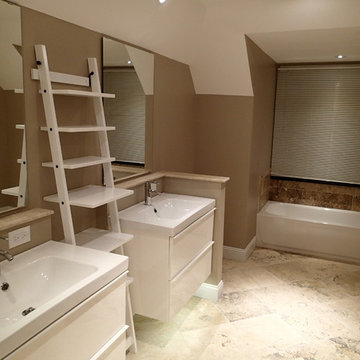Bathroom Design Ideas with a Double Shower and Brown Walls
Refine by:
Budget
Sort by:Popular Today
81 - 100 of 453 photos
Item 1 of 3
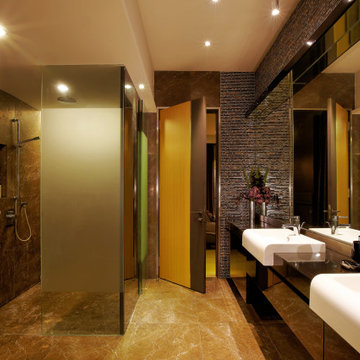
Master ensuite matches the mood of the master bedroom, continuing through with the rich browns and auberine colour scheme. The toilet and shower area are separated by a screened balcony full of plants.
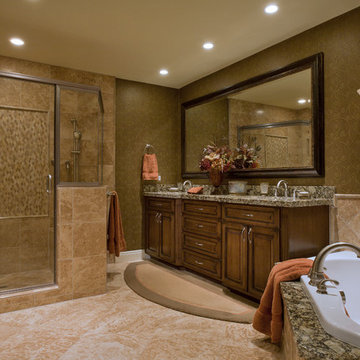
Before:
This master bathroom located in Anaheim Hills, California, really needed some help! This in-ground bathtub made it difficult for the homeowner to actually use. The shower tile had seen better days. It was time for a remodel!
After:
The first thing that was necessary; a measure...with our team of professionals, we measured the area and took pictures, then began our design process. Floor plans and room elevations were drawn up and shared with the client. All of the specifications and elements were taken into consideration and shared at the formal presentation with the client. Once she approved our designs and price points, the project began!
With new stone chosen for the shower, a new corner tub, plumbing moved and the vanity sink area cabinetry completed, our client felt like she moved into a new home! The finishing touches of wallpaper, lighting and accessories bring us to another finish line...and the end result! The client is happy! She says it is one of the best rooms in the house. She loves it!
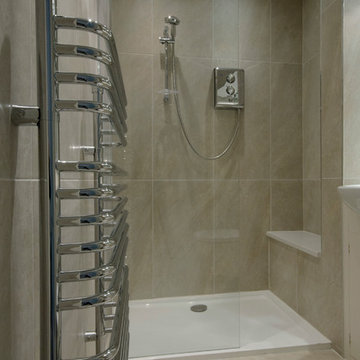
45X90CM Matt Porcelain tiles used on a wall and floor. The beige colour is both practical and classy.
Cian Mcintyre
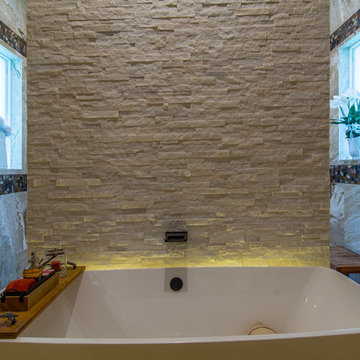
Working with the homeowners and our design team, we feel that we created the ultimate spa retreat. The main focus is the grand vanity with towers on either side and matching bridge spanning above to hold the LED lights. By Plain & Fancy cabinetry, the Vogue door beaded inset door works well with the Forest Shadow finish. The toe space has a decorative valance down below with LED lighting behind. Centaurus granite rests on top with white vessel sinks and oil rubber bronze fixtures. The light stone wall in the backsplash area provides a nice contrast and softens up the masculine tones. Wall sconces with angled mirrors added a nice touch.
We brought the stone wall back behind the freestanding bathtub appointed with a wall mounted tub filler. The 69" Victoria & Albert bathtub features clean lines and LED uplighting behind. This all sits on a french pattern travertine floor with a hidden surprise; their is a heating system underneath.
In the shower we incorporated more stone, this time in the form of a darker split river rock. We used this as the main shower floor and as listello bands. Kohler oil rubbed bronze shower heads, rain head, and body sprayer finish off the master bath.
Photographer: Johan Roetz
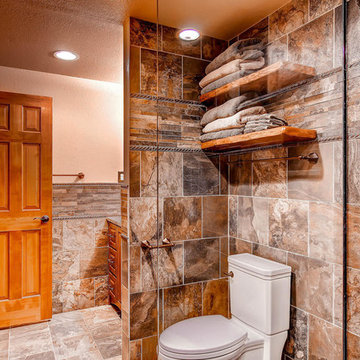
Custom 'Floating Shelves' in Knotty Pine to match the vanity by Vern & Burl.
TJ, Virtuance
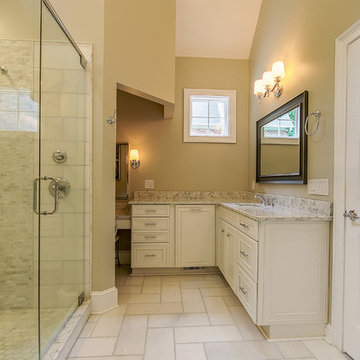
Images by Eagle Photography
Mary Ann Thompson - Designer
Capital Kitchen and Bath - Remodeler
Eagle Photography
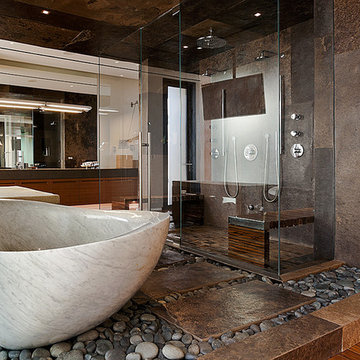
Photo: Bill Timmerman + Zack Hussain
Blurring of the line between inside and out has been established throughout this home. Space is not determined by the enclosure but through the idea of space extending past perceived barriers into an expanded form of living indoors and out. Even in this harsh environment, one is able to enjoy this concept through the development of exterior courts which are designed to shade and protect. Reminiscent of the crevices found in our rock formations where one often finds an oasis of life in this environment.
DL featured product: DL custom rugs including sculpted Patagonian sheepskin, wool / silk custom graphics and champagne silk galaxy. Custom 11′ live-edge laurel slabwood bench, Trigo bronze smoked acrylic + crocodile embossed leather barstools, polished stainless steel outdoor Pantera bench, special commissioned steel sculpture, metallic leather True Love lounge chair, blackened steel + micro-slab console and fiberglass pool lounges.
Bathroom Design Ideas with a Double Shower and Brown Walls
5
