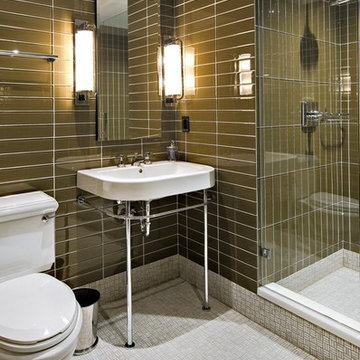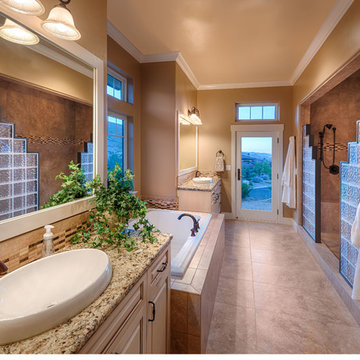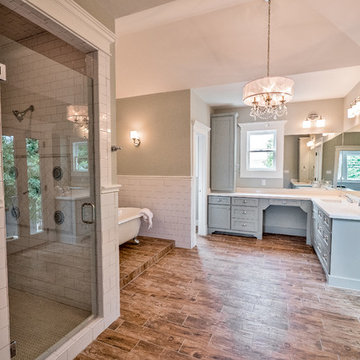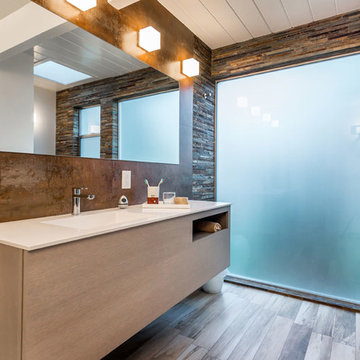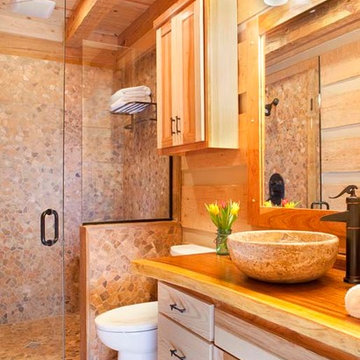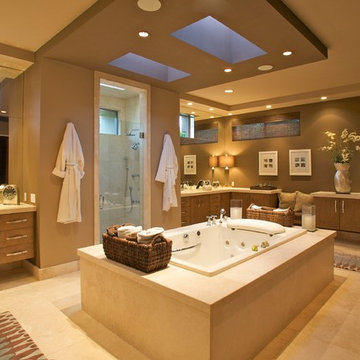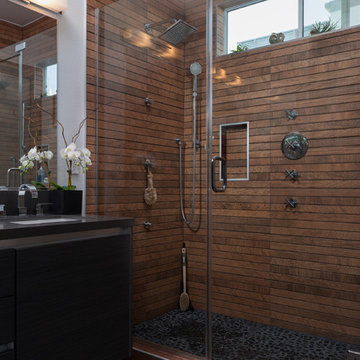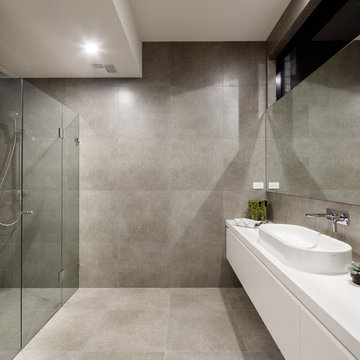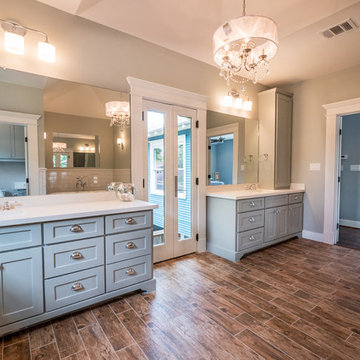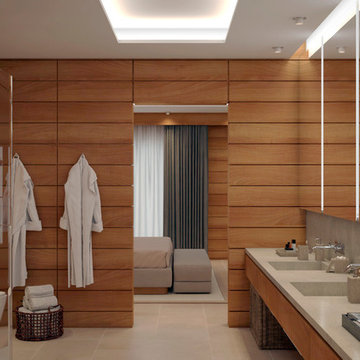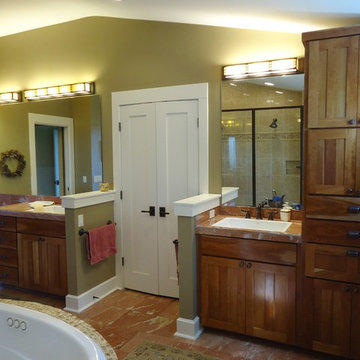Bathroom Design Ideas with a Double Shower and Brown Walls
Refine by:
Budget
Sort by:Popular Today
121 - 140 of 453 photos
Item 1 of 3
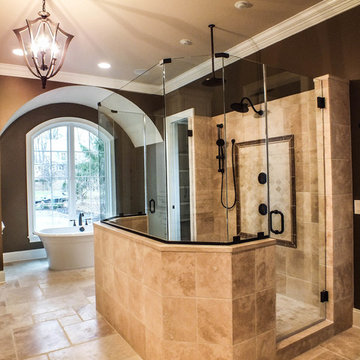
Flooring: Ivory Travertine Chiseled Edge
Shower: Ivory Travertine
Shower accent: M722 Crema Marfil (pattern)
& Ogee Chair Rail Walnut Travertine
Chandelier: Currey & Co. 9498
Photos by Gwendolyn Lanstrum
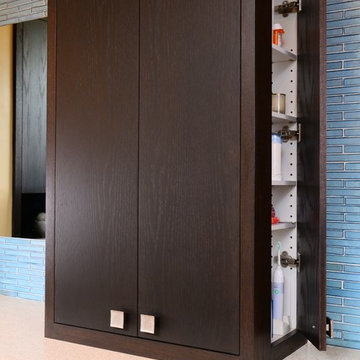
This contemporary bath renovation transformed our clients traditional bland space to a spa inspired luxury master suite. No more dying to vacation - they have it all right at home. From hand-cut brilliant blue iridescent tiles, spa experience tub for two with air massage bubbles, to a relaxing shower with body sprays galore. We designed the cabinets with function in mind. A space and place for everything. The floors are Amtico Luxury Vinyl tiles that stay cool in the summer and warm in the winter, and buffer sound.
Michael Hunter Photography
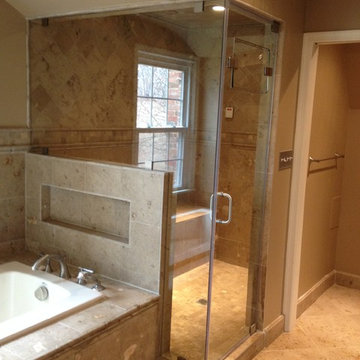
A completely renovated and updated 70s era master bathroom. New toilet closet with pocket door. Custom built Steam Shower with independent lighting and transomed entry door. A new garden tub with arched ceiling and recessed lighiting. Travertine tile throughout. Main floor has complete thermostatically controlled radiant heating.
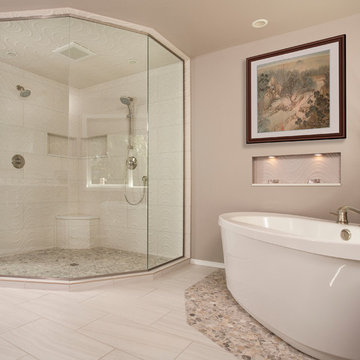
Contemporary master bathroom features a freestanding Maax tub with Hans Grohe faucets over pebble accent tile. Porcelanosa wavy tile compliments this large angular shower enclosure.
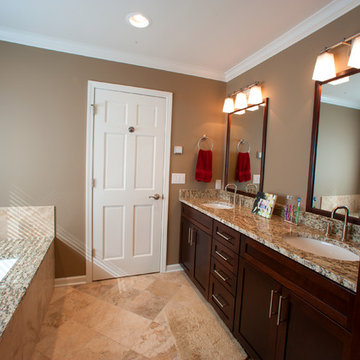
Cherry Merillat cabinets with Martel style doors were installed with full extension drawers. A tall 24" deep utility cabinet was added with a simple crown molding on top to complete the look. An outlet was added to the deep vanity cabinets to provide more useable counter space. Two Kohler Caxton lavatories were under mounted to a 1 1/4" slab of Santa Cecilia with a clean flat edge profile. The sinks and countertops were accented with two Kohler Purist brushed nickel lavatory faucets.
New millwork included a 6 panel door with a nickel finish level handle and hinges to match the plumbing fixtures. Colonial casing, baseboard, and crown molding completed the room. All millwork and the ceiling were painted white and the walls a taupe to create a warm and inviting space.
Three 100 watt vanity lights were placed above the two cherry framed mirrors to provide much desired lighting and accent.
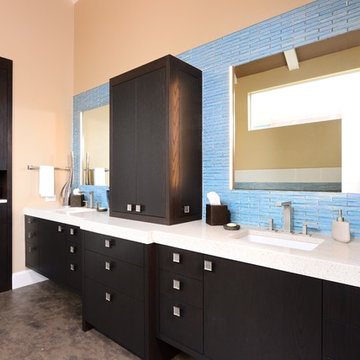
This contemporary bath renovation transformed our clients traditional bland space to a spa inspired luxury master suite. No more dying to vacation - they have it all right at home. From hand-cut brilliant blue iridescent tiles, spa experience tub for two with air massage bubbles, to a relaxing shower with body sprays galore. We designed the cabinets with function in mind. A space and place for everything. The floors are Amtico Luxury Vinyl tiles that stay cool in the summer and warm in the winter, and buffer sound.
Michael Hunter Photography
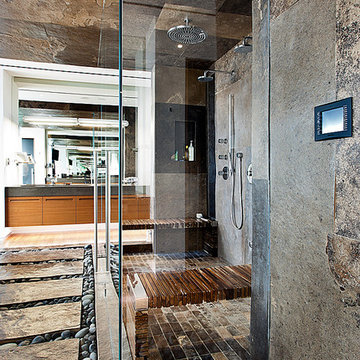
Photo: Bill Timmerman + Zack Hussain
Blurring of the line between inside and out has been established throughout this home. Space is not determined by the enclosure but through the idea of space extending past perceived barriers into an expanded form of living indoors and out. Even in this harsh environment, one is able to enjoy this concept through the development of exterior courts which are designed to shade and protect. Reminiscent of the crevices found in our rock formations where one often finds an oasis of life in this environment.
DL featured product: DL custom rugs including sculpted Patagonian sheepskin, wool / silk custom graphics and champagne silk galaxy. Custom 11′ live-edge laurel slabwood bench, Trigo bronze smoked acrylic + crocodile embossed leather barstools, polished stainless steel outdoor Pantera bench, special commissioned steel sculpture, metallic leather True Love lounge chair, blackened steel + micro-slab console and fiberglass pool lounges.
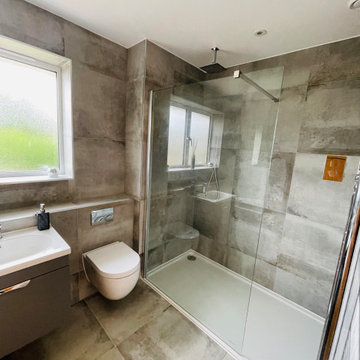
A show home family bathroom is a stylish and functional space designed to cater to the needs of a modern family. The bathroom features a clean and contemporary aesthetic with a neutral colour palette of soft browns and whites, creating a sense of tranquility and sophistication. The flooring is adorned with elegant brown tiles that are both durable and easy to maintain. Overall, the show home family bathroom is a harmonious blend of form and function, offering a welcoming and inviting space for the whole family to enjoy and unwind.
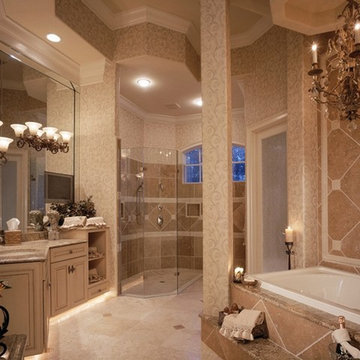
Classy and elegant this master bathroom offers a traditional look but with a "glam" flair. Notice the fabulous chandelier over the tub? If you want to create your custom bathroom, call Building Pro today to schedule an appointment with the leading interior designer, Karin, so that you can soon enjoy your perfectly designed and remodeled master bath. Now serving the Kansas City metro area and Johnson county.
Bathroom Design Ideas with a Double Shower and Brown Walls
7
