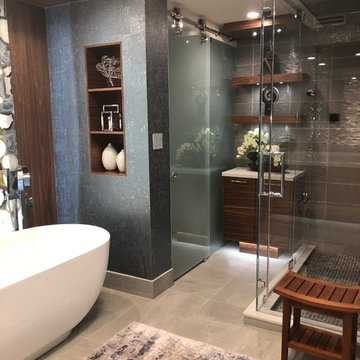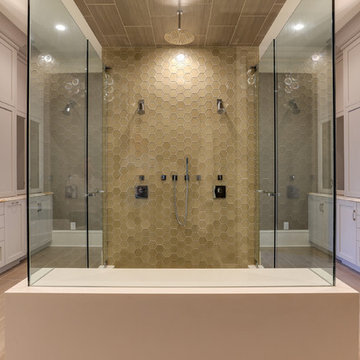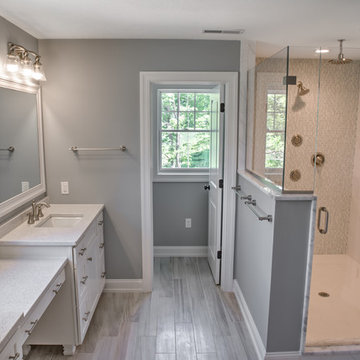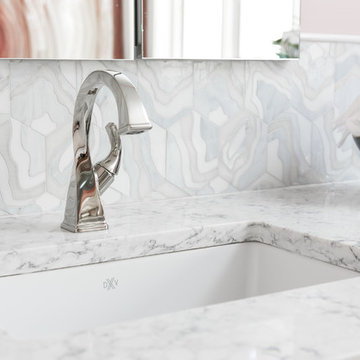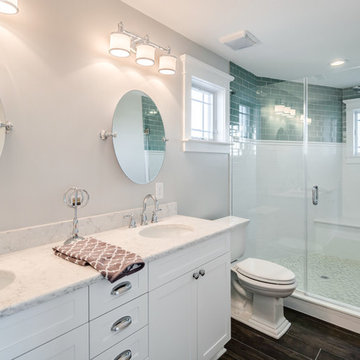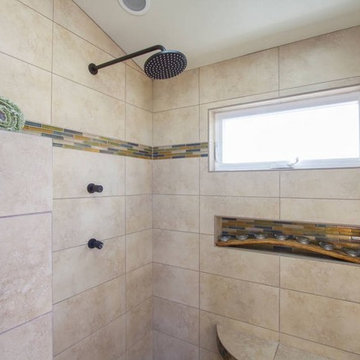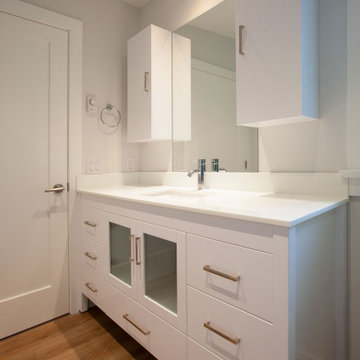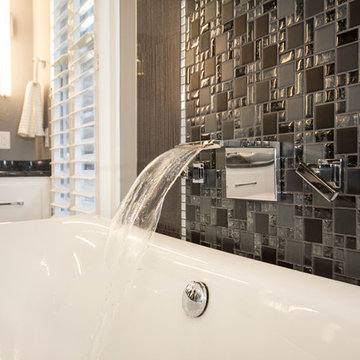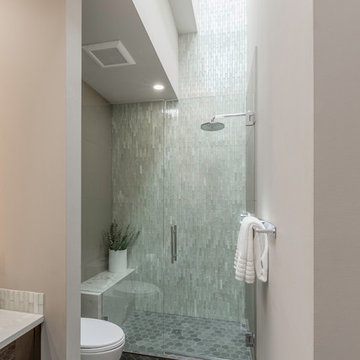Bathroom Design Ideas with a Double Shower and Glass Tile
Refine by:
Budget
Sort by:Popular Today
121 - 140 of 1,021 photos
Item 1 of 3
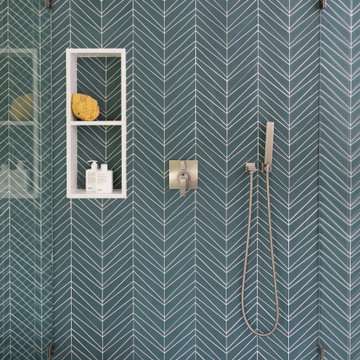
In the primary bathroom we utilized a striking matte glass tile in teal. The inspiration for the color came from the outside and the dramatic views of greenery. A floating vanity made of walnut has a quartz countertop. A freestanding tub, large shower, and modern sconces all contribute to the relaxing spa feel.
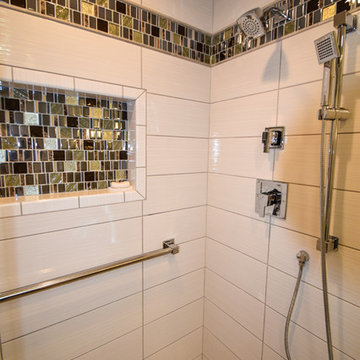
This 7 year old carriage home was in excellent condition, yet dated with builder special finishes. I removed several pieces within the kitchen, including dated appliances, a few gingerbread valances, brass knobs, yellow paint, and a boring chandelier above the kitchen table area. I added a mixed materials backsplash, new oil rubbed bronze hardware throughout the home on all cabinetry and doors with the exception of the newly remodeled master bathroom. Large imposing faux pillars dominated the dining area, and once removed, allowed the open floor plan to flow. Benjamin Moore Revere Pewter paint was used throughout the house except in the master bath where I used Sherwin Wms. Pediment.
I added custom window treatments to all bedrooms and the living room, and the client opted for new furniture in the kitchen, living room and dining room, rounding out a most lovely new, and improved, transitional style.
New lighting was added throughout the three bedroom home, and a covered room pergolas was added to the exterior patio area.
The client, newly relocated to the Pittsburgh area from New York wanted a very specific master bathroom, and that is what was delivered: a top of the line, sleek, spa-like space that will allow seamless aging in place.
Overall, the project went flawlessly and my client is very pleased with the results.
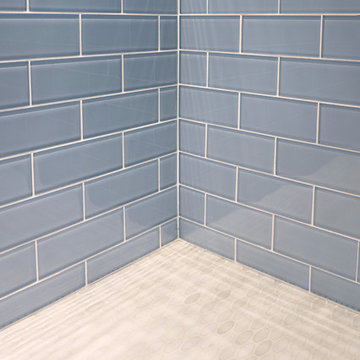
Glossy sky blue subway tiles pop next to the white thassos ovals mosaic floor in this upstairs guest bathroom. Designer: Kira Vath Interiors - Tile Installation: Outermost Tile Company - Photo: Tony Del Negro
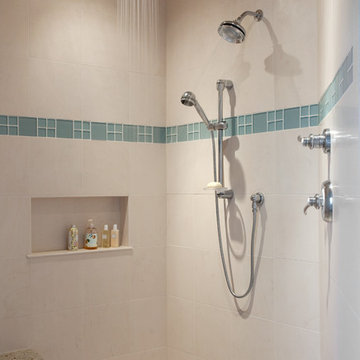
This charming cape located in Bonnet Shores, Narragansett, RI was in need of updating and adding to in support of this five person family. We approached this project with an attitude of creating a comfortable, small scale addition / renovation that would not overwhelm the area. We instead created an addition that has a great amount of detail and functionality while adding just the right amount of space for everyone in the family. As this is a vacation home located by the ocean; we wanted to create enough space for entertaining and the flow of the living areas was an important consideration.
The entertainment room is small enough for movie watching, the living room is spacious enough for entertaining or curling up with a book, the sun porch is perfectly positioned to capture the sun’s rays while offering views to the private beach club. The family can go easily from the enlarged kitchen to the screened porch with views to the private beach to the southwest and to the Jamestown bridge to the northeast.
The bedrooms are spacious enough for each family member with one doubling as a comfortable guest suite. The master bedroom suite offers the same views to the southwest and northeast, appreciating the views to the beach club and Jamestown Bridge. The evening views from the master offer the Jamestown Bridge fully lit in spectacular glory. We outfitted the master with a second floor balcony space to the southwest that serves perfectly for morning coffee or evening cocktails.
This home exemplifies how we approach our designs. We did not simply want to add large spaces for the sake of additional living area. We wanted to provide a comfortable environment for this family and offer the detail that maintains the character of the existing cape charm without overdeveloping the site, which is the largest parcel in Bonnet Shores.
This project was featured in the February issue of Builder / Architect magazine 2011!
Eric Roth Photography
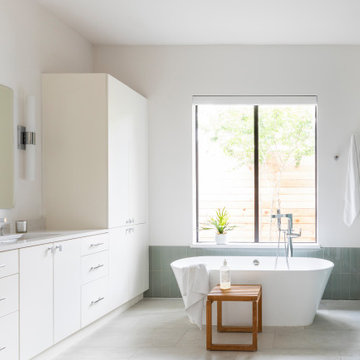
2019 Addition/Remodel by Steven Allen Designs, LLC - Featuring Clean Subtle lines + 42" Front Door + 48" Italian Tiles + Quartz Countertops + Custom Shaker Cabinets + Oak Slat Wall and Trim Accents + Design Fixtures + Artistic Tiles + Wild Wallpaper + Top of Line Appliances

J Design Group
The Interior Design of your Bathroom is a very important part of your home dream project.
There are many ways to bring a small or large bathroom space to one of the most pleasant and beautiful important areas in your daily life.
You can go over some of our award winner bathroom pictures and see all different projects created with most exclusive products available today.
Your friendly Interior design firm in Miami at your service.
Contemporary - Modern Interior designs.
Top Interior Design Firm in Miami – Coral Gables.
Bathroom,
Bathrooms,
House Interior Designer,
House Interior Designers,
Home Interior Designer,
Home Interior Designers,
Residential Interior Designer,
Residential Interior Designers,
Modern Interior Designers,
Miami Beach Designers,
Best Miami Interior Designers,
Miami Beach Interiors,
Luxurious Design in Miami,
Top designers,
Deco Miami,
Luxury interiors,
Miami modern,
Interior Designer Miami,
Contemporary Interior Designers,
Coco Plum Interior Designers,
Miami Interior Designer,
Sunny Isles Interior Designers,
Pinecrest Interior Designers,
Interior Designers Miami,
J Design Group interiors,
South Florida designers,
Best Miami Designers,
Miami interiors,
Miami décor,
Miami Beach Luxury Interiors,
Miami Interior Design,
Miami Interior Design Firms,
Beach front,
Top Interior Designers,
top décor,
Top Miami Decorators,
Miami luxury condos,
Top Miami Interior Decorators,
Top Miami Interior Designers,
Modern Designers in Miami,
modern interiors,
Modern,
Pent house design,
white interiors,
Miami, South Miami, Miami Beach, South Beach, Williams Island, Sunny Isles, Surfside, Fisher Island, Aventura, Brickell, Brickell Key, Key Biscayne, Coral Gables, CocoPlum, Coconut Grove, Pinecrest, Miami Design District, Golden Beach, Downtown Miami, Miami Interior Designers, Miami Interior Designer, Interior Designers Miami, Modern Interior Designers, Modern Interior Designer, Modern interior decorators, Contemporary Interior Designers, Interior decorators, Interior decorator, Interior designer, Interior designers, Luxury, modern, best, unique, real estate, decor
J Design Group – Miami Interior Design Firm – Modern – Contemporary
Contact us: (305) 444-4611
www.JDesignGroup.com
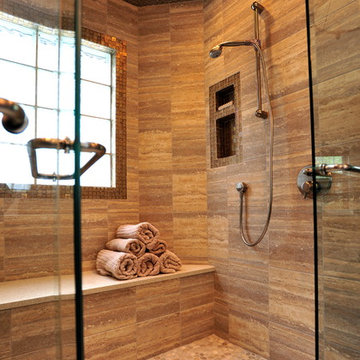
This bathroom was re-designed to create a separate water closet, large vanity with dual sinks and a custom shower. Glass, porcelain and pebble come together to create a soothing atmosphere for a steam shower after working out. The bench below the window is capped in the same quartz used in the vanity counter top. Body sprays and dual rain-head fixtures create a luxurious two-person shower space. The existing skylight box and window were tiled with glass to create a moisture barrier so that the home owners could take advantage of the additional light. Photographer: Michael Conner
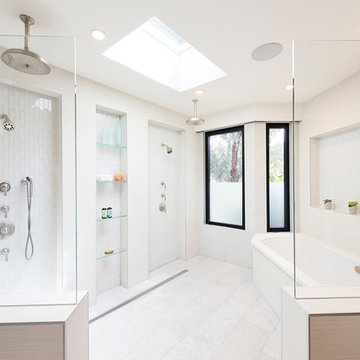
The Master Bathroom won San Diego Home and Garden Magazine's Bathroom of the Year award.
Photo Credit: Matt Meier
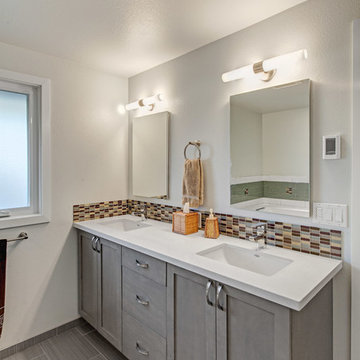
The existing master bathroom was very cramped and nearly unusable. H2D worked with the homeowners to expand and design a new master bathroom. The bathroom was designed with a separate toilet room, large walk-in shower with double shower heads, large soaking tub, and double vanity. The colors chosen for the bathroom are bright and airy.
Design by; Heidi Helgeson, H2D Architecture + Design, www.h2darchitects.com
Built by: Harjo Construction
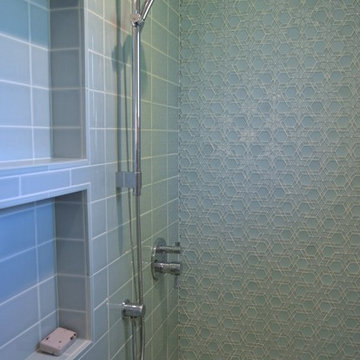
What had been a very cramped, awkward master bathroom layout that barely accommodated one person became a spacious double vanity, double shower and master closet.
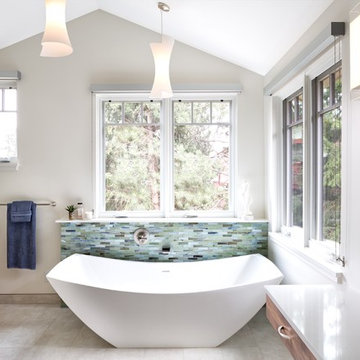
The bathtub in the master bathroom is a focal point due to the eccentric lines and the blue-toned backsplash. Over the bathtub, there are hanging lights which also contain clean, smooth lines. Additionally, the large windows let in plenty of natural light, adding to the nature vibe of this bathroom.
Photo Credit: StudioQPhoto.com
Bathroom Design Ideas with a Double Shower and Glass Tile
7
