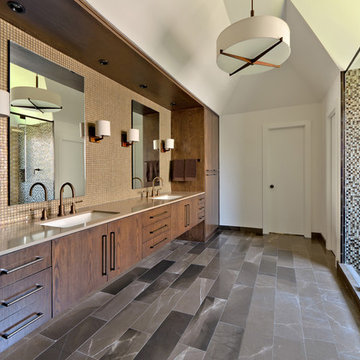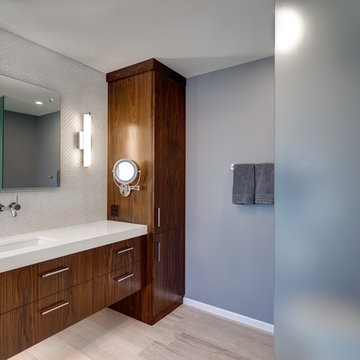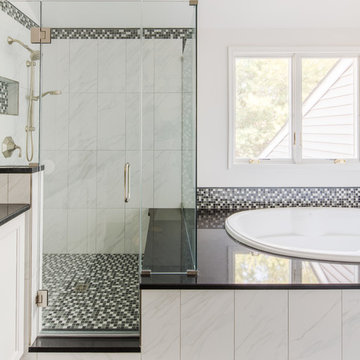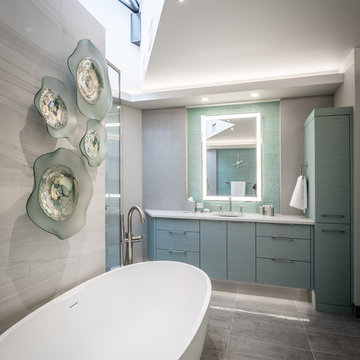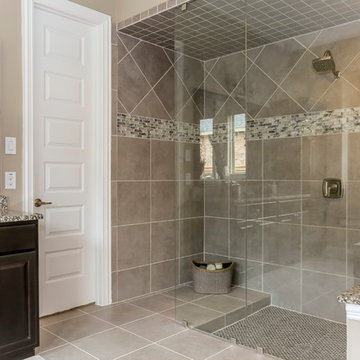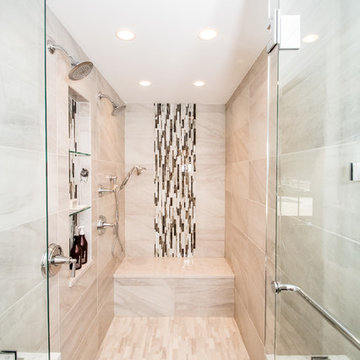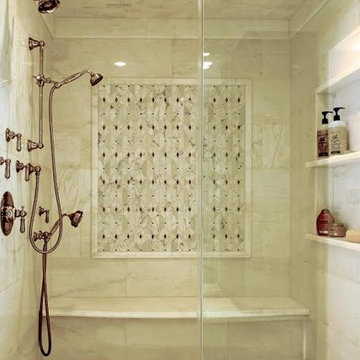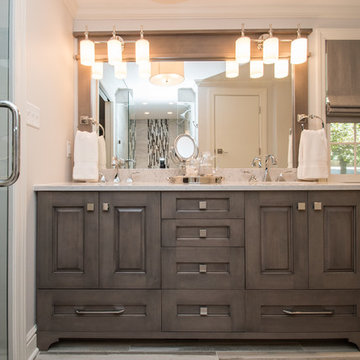Bathroom Design Ideas with a Double Shower and Glass Tile
Refine by:
Budget
Sort by:Popular Today
161 - 180 of 1,021 photos
Item 1 of 3
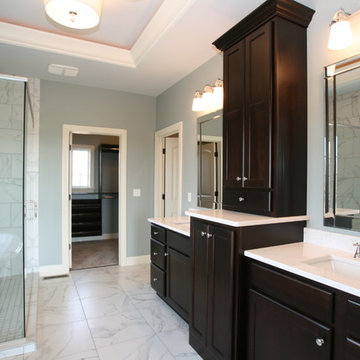
Cool colors and clean lines make this Master Bathroom a serene getaway in this Transitional home. A raised base area with a wall drawer cabinet divide the length of the double vanity area and add storage accessible to both users.
Photo by Windmiller Design (Bettendorf, IA)
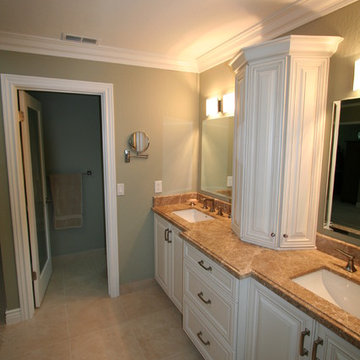
White Cabinets, Pewter Glaze, Empador, Marble Counter, Rectangular Sinks, Center Tower, Stone Mosiac Floor, Glass Deco Tile Border, Dura Supreme Cabinets
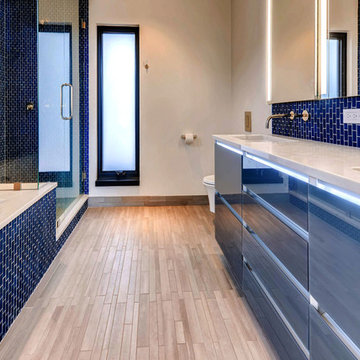
Rodwin Architecture & Skycastle Homes
Location: Boulder, CO, United States
The homeowner wanted something bold and unique for his home. He asked that it be warm in its material palette, strongly connected to its site and deep green in its performance. This 3,000 sf. modern home’s design reflects a carefully crafted balance between capturing mountain views and passive solar design. On the ground floor, interior Travertine tile radiant heated floors flow out through broad sliding doors to the white concrete patio and then dissolves into the landscape. A built-in BBQ and gas fire pit create an outdoor room. The ground floor has a sunny, simple open concept floor plan that joins all the public social spaces and creates a gracious indoor/outdoor flow. The sleek kitchen has an urban cultivator (for fresh veggies) and a quick connection to the raised bed garden and small fruit tree orchard outside. Follow the floating staircase up the board-formed concrete tile wall. At the landing your view continues out over a “live roof”. The second floor’s 14ft tall ceilings open to giant views of the Flatirons and towering trees. Clerestory windows allow in high light, and create a floating roof effect as the Doug Fir ceiling continues out to form the large eaves; we protected the house’s large windows from overheating by creating an enormous cantilevered hat. The upper floor has a bedroom on each end and is centered around the spacious family room, where music is the main activity. The family room has a nook for a mini-home office featuring a floating wood desk. Forming one wall of the family room, a custom-designed pair of laser-cut barn doors inspired by a forest of trees opens to an 18th century Chinese day-bed. The bathrooms sport hand-made glass mosaic tiles; the daughter’s shower is designed to resemble a waterfall. This near-Net-Zero Energy home achieved LEED Gold certification. It has 10kWh of solar panels discretely tucked onto the roof, a ground source heat pump & boiler, foam insulation, an ERV, Energy Star windows and appliances, all LED lights and water conserving plumbing fixtures. Built by Skycastle Construction.
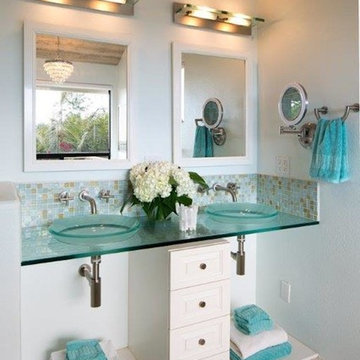
I designed the countertop out of 3/4" thick glass which was inserted into the drywall on three sides with recessed vessel sinks and the glass tiles for the backsplash.
The mirrors are recessed Robern Medicine cabinets with stainless and mirror interiors, The custom cabinet was designed to be open and clean
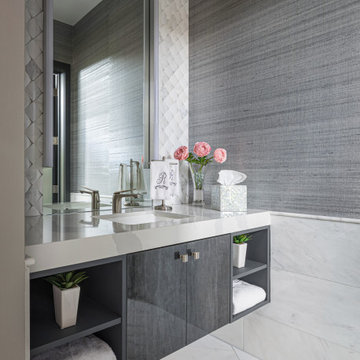
Pinnacle Architectural Studio - Contemporary Custom Architecture - En Suite Bathroom One - Indigo at The Ridges - Las Vegas
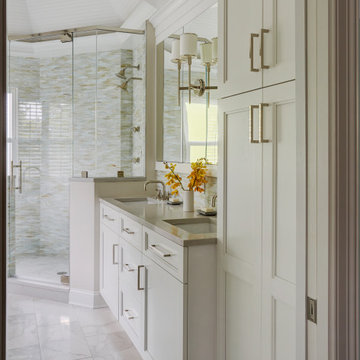
This master bathroom is the perfect retreat. The dual shower heads and body sprays provide the couple with their own shower experience perfectly planned for their vastly different heights.
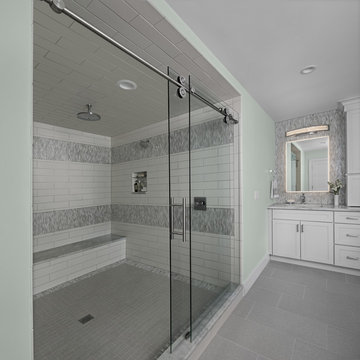
Masterbath with spacious 8' x 6.5" shower is finished with off-white, rectangular porcelain subway tiles and finished with a deep band of gray/green/white marble tiles. A lighter marble tile provides a wide curb to the tile floor, which also covers the top of the wall-to-wall bench seat. KSI Designer Brooke Dando. Photography by Beth Singer.
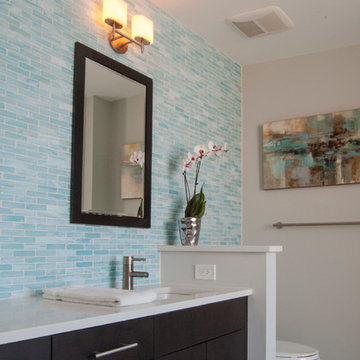
This bathroom is as practical as it is eye catching. The double bowl vanity boosts the efficiency of the morning routine. Ample countertop space between the sinks translates into extra storage below. Grey wall tiles mixed with glass mosaic tiles create visual interest at the vanity & the spa like shower.
Photography & Design by Gardner/Fox Interiors dept.
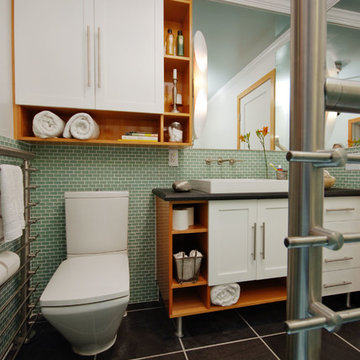
Submersive Bath
Western Mass
Builder: Woody Pistrich
design team:
Natalie Leighton
photographs:
Tim Hess
This multi-leveled bathroom has a tub three and a half feet lower than the first floor. The space has been organized to create a progressive journey from the upper wash area, to the lower tub space. The heated stairs, tub slab and green sea tile that wraps around the entire room was inspired by the progressive immersion of the Turkish baths.
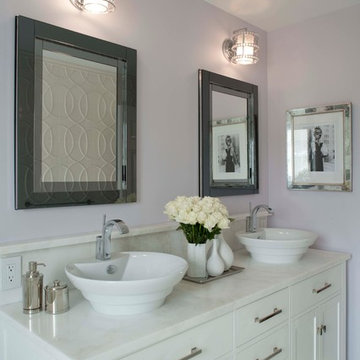
Renovation- teen girl hall bath. REstoration Hardware Vanity. Custom stone top with vessel sinks. Mirrored medicine Cabinets; Crystal beaded sconces and artwork from Trowbridge . Lavender walls
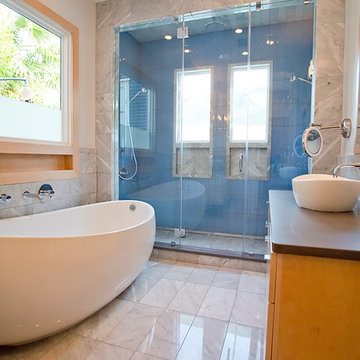
Photos by Simple Photography
The Russian Birch and Marble Flow throughout for a calming affect.
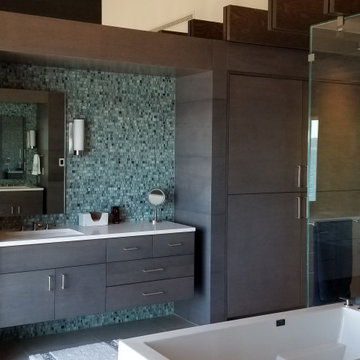
luxurious bathroom with floating vanities surrounded by matching wall panels. Sleek lines strike with precision creating a very modern feel.
Bathroom Design Ideas with a Double Shower and Glass Tile
9
