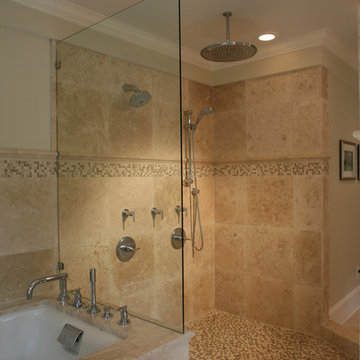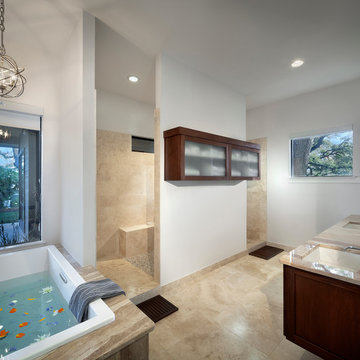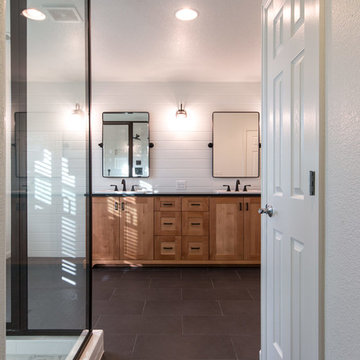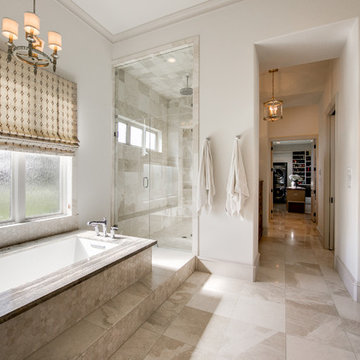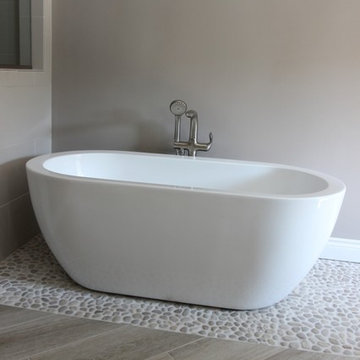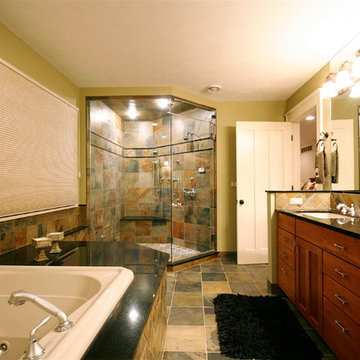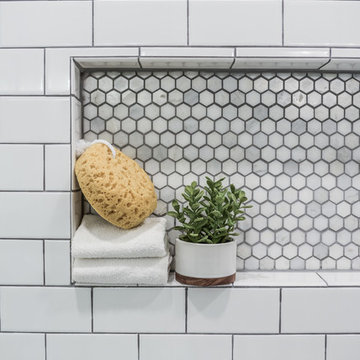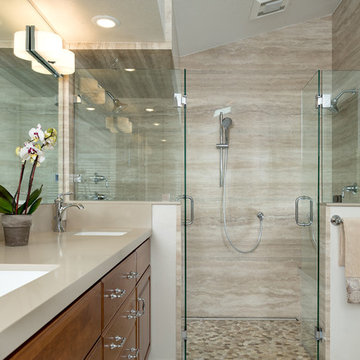Bathroom Design Ideas with a Double Shower and Granite Benchtops
Refine by:
Budget
Sort by:Popular Today
21 - 40 of 5,100 photos
Item 1 of 3
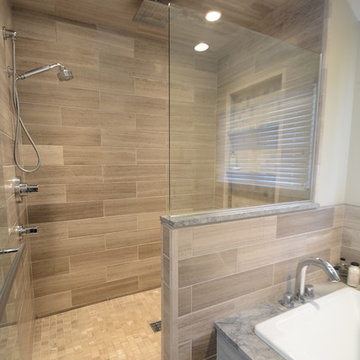
Contemporary master suite with traditional elements. Sliding surface-mounted frosted glass bath door on wall track. Make-up vanity area, cast iron drop-in tub with granite tub deck, custom glass shower door enclusure, shower niches and granite shelves, multiple showerheads. Custom cabinets with metal channel hardware.
One Room at a Time, Inc.

This very small bathroom was visually expanded by removing the tub/shower curtain at the end of the room and replacing it with a full-width dual shower/steamshower. A tub-fill spout was installed to serve as a baby tub filler/toddler "shower." The pedestal trough sink was used to open up the floor space, and an art deco cabinet was modified to a minimal depth to hold other bathroom essentials. The medicine cabinet is custom-made, has two receptacles in it, and is 8" deep.
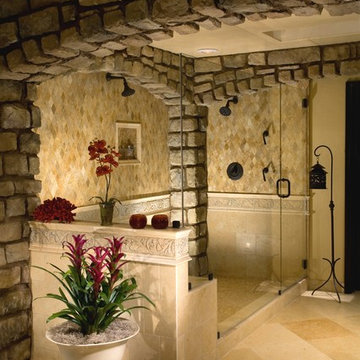
This dramatic shower takes up the space that was previously occupied by a walk-in-closet. Design: KK Design Koncepts, Laguna Niguel, CA. Photography: Jason Holmes
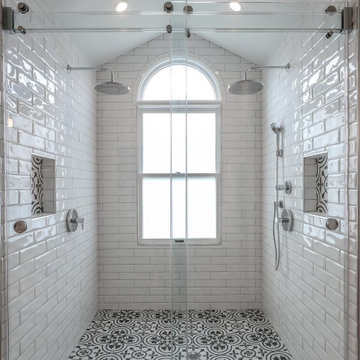
This young growing family was in desperate need of a Master suite for the themselves. They wanted to convert their loft and old small bathroom into their master suite.
This small family home located in heart of City of Falls Church.
The old bathroom and closet space were under the front dormer and which 7 ½ feet ceiling height, small closet, vinyl floor, oddly placed toilet and literally lots of wasted space.
The wanted it all, high ceiling, large shower, big free-standing tub, decorative old look tile, private commode area, lots of storage, bigger vanities and much much more
Agreed to get their full wish list done and put our plans into action. That meant take down ceiling joist and raise up the entire ceiling. Raise up the front dormer to allow new shower placement.
The double headed large shower stall tiled in with Persian rug flower pattern floor tile and dome ceiling behind the Barn style glass enclosure is the feature wall of this project.
The toilet was relocated in a corner behind frosted glass pocket doors, long five panel door style was used to upscale the look of this project.
A new slipper tub was placed where used to be dead space behind small shower area, offering space for large double vanity space as well. A built-in cabinetry with spa look was taken over south wall given more storage.
The wise selection of light color wood plank floor tile contrasting with chrome fixtures, subway wall tiles and flower pattern shower floor creates a soothing bath space.

This unique extra large shower opens to the outdoor shower that can be accessed from the pool area.
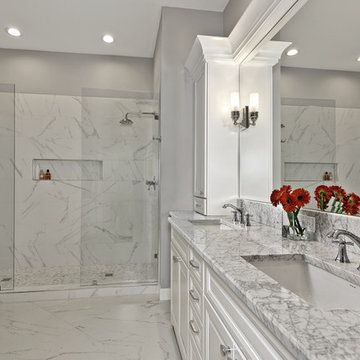
The clients shared with us an inspiration picture of a white marble bathroom with clean lines and elegant feel. Their current master bathroom was far from elegant. With a somewhat limited budget, the goal was to create a walk-in shower, additional storage and elegant feel without having to change much of the footprint.
To have the look of a marble bath without the high price tag we used on the floor and walls a durable porcelain tile with a realistic Carrara marble look makes this upscale bathroom a breeze to maintain. It also compliments the real Carrara marble countertop perfectly.
A vanity with dual sinks was installed. On each side of the vanity is ample cabinet and drawer storage. This bathroom utilized all the storage space possible, while still having an open feel and flow.
This master bath now has clean lines, delicate fixtures and the look of high end materials without the high end price-tag. The result is an elegant bathroom that they enjoy spending time and relaxing in.
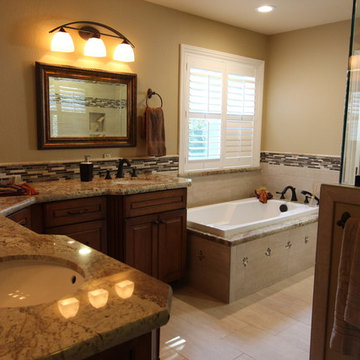
Maple Cabinet w/ Allspice Stain, Typhoon Bordeaux Granite Counter top, Deco Tile Tub Skirt, Oil Rubbed Bronze Bath Fixtures, Porcelain Tile Shower, Rain Shower,Glass Mosaic Backsplash, Porcelain Tile Floors, Soap Niches, Handheld Shower, Deck Mount Tub Filler, Frameless Shower Enclosure, Tile Boarder in Shower

Completed in conbination with a master suite finish upgrade. This was a gutt and remodel. Tuscan inspired 3-room master bathroom. 3 vanities. His and hers vanityies in the main space plus a vessel sink vanity adjacent to the toilet and shower. Tub room features a make-up vanity and storage cabinets. Granite countertops. Decorative stone mosaics and oil rubbed bronze hardware and fixtures. Arches help recenter an asymmetrical space.
One Room at a Time, Inc.

Contemporary master bath remodel in Lakewood Ranch's Riverwalk Oaks with floating double-sink vanity.
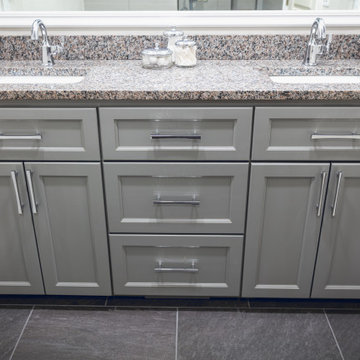
A custom double vanity with a stack of drawers provides plenty of space for storage.
Bathroom Design Ideas with a Double Shower and Granite Benchtops
2
