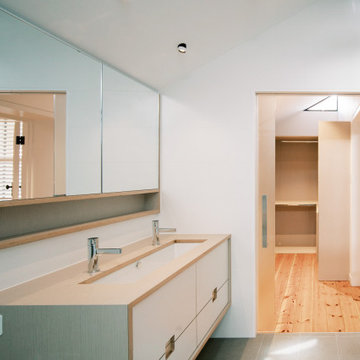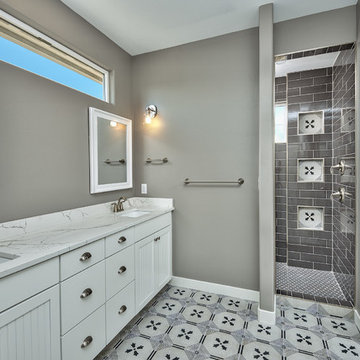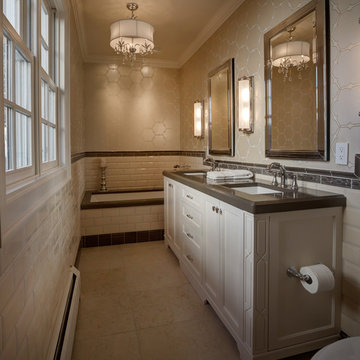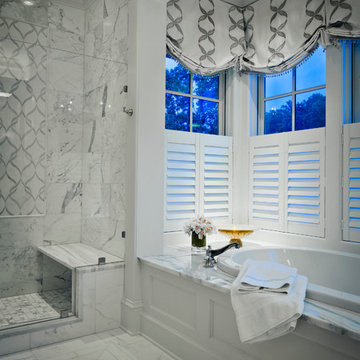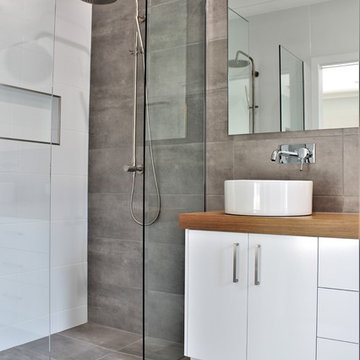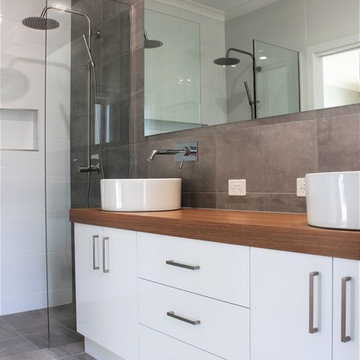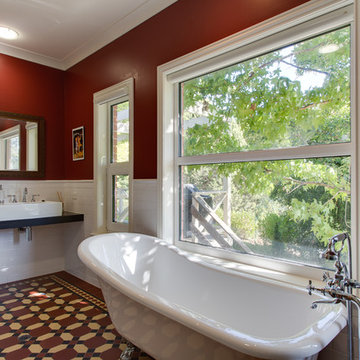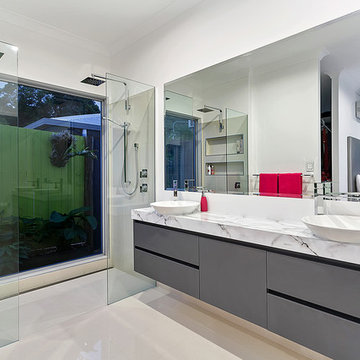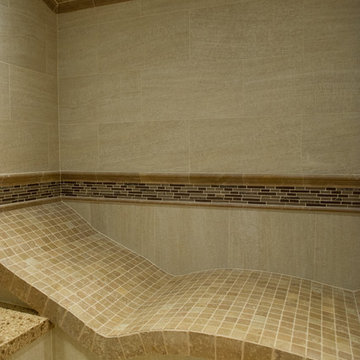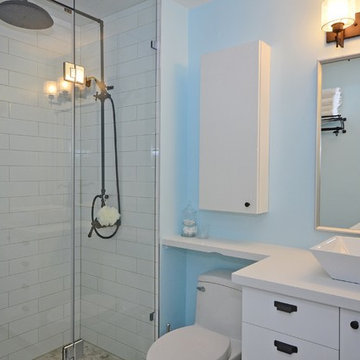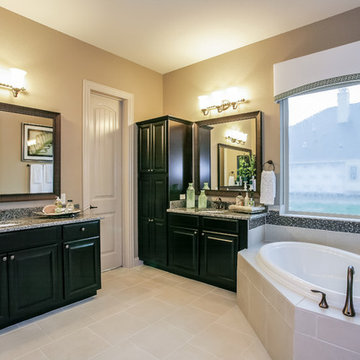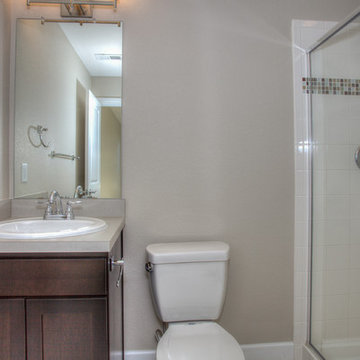Bathroom Design Ideas with a Double Shower and Laminate Benchtops
Sort by:Popular Today
41 - 60 of 351 photos
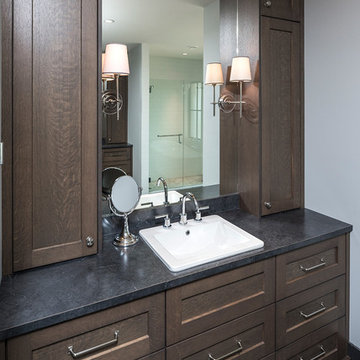
This contemporary farmhouse is located on a scenic acreage in Greendale, BC. It features an open floor plan with room for hosting a large crowd, a large kitchen with double wall ovens, tons of counter space, a custom range hood and was designed to maximize natural light. Shed dormers with windows up high flood the living areas with daylight. The stairwells feature more windows to give them an open, airy feel, and custom black iron railings designed and crafted by a talented local blacksmith. The home is very energy efficient, featuring R32 ICF construction throughout, R60 spray foam in the roof, window coatings that minimize solar heat gain, an HRV system to ensure good air quality, and LED lighting throughout. A large covered patio with a wood burning fireplace provides warmth and shelter in the shoulder seasons.
Carsten Arnold Photography
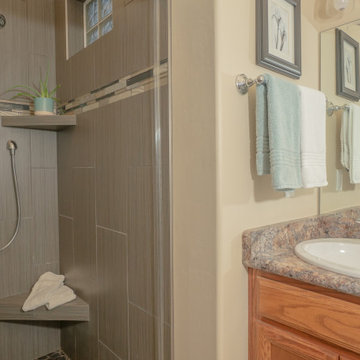
Shades of gray along with some blues, rusts, greens, beige, etc, Accent tile is glass and stone mixture.
Photos by Robbie Arnold Media, Grand Junction, CO
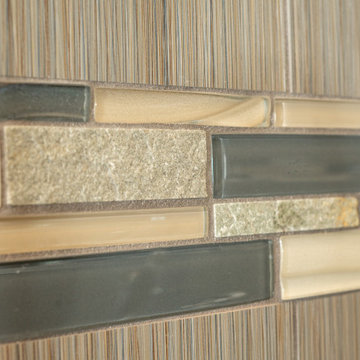
Shades of gray along with some blues, rusts, greens, beige, etc, Accent tile is glass and stone mixture.
Photos by Robbie Arnold Media, Grand Junction, CO
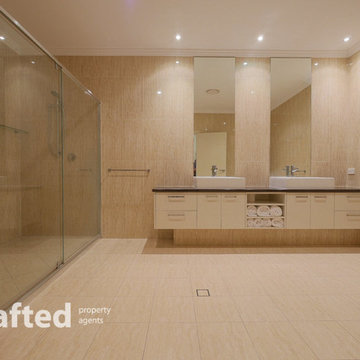
Inspired and designed by one of Queensland’s master builders this exquisite residence has a relaxing lifestyle and a luxurious finish that will surely exceed all of your expectations. Located in a prestigious address this home is set on an acre and a quarter of manicured landscaped grounds that combines an opulence home, detached second home, large sheds and an extensive alfresco overlooking a spectacular pool.
Entering the house you straight away admire the craftsmanship, featuring sleek lines, high ceilings, 4 bedrooms and the easy flow between 4 living areas all refined by the quality fittings and stand out grand kitchen. The perfect marriage between inside and out suits our warmer climate with the alfresco and pool being a central center piece between both dwellings. Entering the second dwelling you notice a modern style with two separate large open planed living spaces, 2 x bedrooms and a chic bathroom.
This uniquely L shaped house has the space to fit many buyers requirements with the expansive floor plan that will easily cater for the dual living, home business or executive family.
Main House:
• 4 x Spacious Bedrooms + 4 x Contemporary Bathrooms
• Master bedroom with open planed ensuite and walk-in
• Kitchen with Blue Pearl Granite Benchtops 40mm, walk in pantry & American Oak cabinetry
• 4 x Living areas with the kids retreat, formal dining & lounge, family area combining with the kitchen & massive rumpus room with wet bar + pool table
• Double Lock up garage with storage room
2nd House:
• 2 x Big Bedrooms + 1 x chic bathroom with double vanity/shower
• Huge open planed main living area combining kitchen with stage area and sound proofing
• Multi-purpose 2nd living area perfect for a retreat or work from home office.
Outdoor:
• Extensive pool and alfresco area with lush landscaped gardens and soothing water features + pool area bathroom (4th)
• Double gated remote entry with brick feature fence, visitor gate with intercom + concrete drive way to the rear sheds & side garage
• Shed 7.5m x 12m with 4 roller doors and 3m x 12m awning – fluro lighting, 3 phase power, security, and power points
• Carport 7.5m x 8m – sensor fluro lighting, flood lighting, and power points
• 4 x 5000L rain water tanks + 2 rain water pumps + 5KW solar system
• Complete garden automatic sprinkler system + 2 x 500W feature flood lights in front garden
• Shade sails over entertainment areas
Inclusions:
• Security screens to all doors and windows + wall vacumaid system + Fully integrated intercom system in all rooms – including music and gate control + 2 x 250L Rheem electric hot water systems + Cedar blinds and sliding louver doors
• RUMPUS: Built in wet bar with feature glass overhead display cabinets and wine rack + Tasmanian Oak cabinetry + Projector and automatic wall mounted media screen + Wall mounted television integrated with projector screen + Cinema ceiling speakers + Pool table and wall mounted cue rack
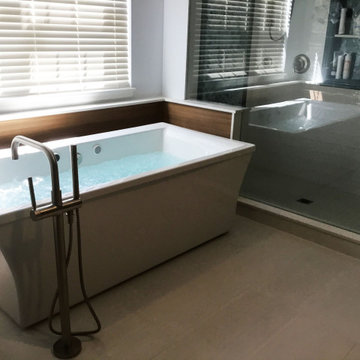
This bathtub is a Kohler Stargazer Heated Bubble Massage tub.
A heater vent had to be moved over. There was a custom shower pan poured. The quartz selected for the vanity tops is also used as the shower curb. There were 2- 24x30 decorative glass panels installed in the shower
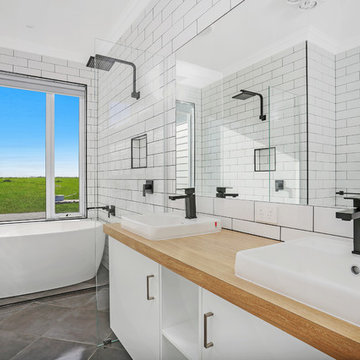
This beautiful home was custom designed to maximize the amazing views of the river as well as optimizing sun orientation. The front facade is a charming provincial ranch style including white weatherboards with the interior lending itself to a modern industrial with timeless warm tones.
Photos:
Kane Horwill
m 0418 174 171
www.facebook.com/open2viewvictoriasouthwest
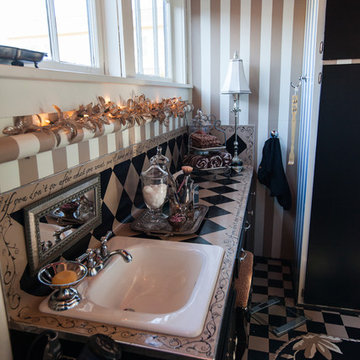
Debbie Schwab Photography.
The only thing that changed besides painting the counters and cabinets was to add a new sink. Once we re-do this part of the bathroom we will add a newer under mount or vessel sink. Silver accessories bring the look together.
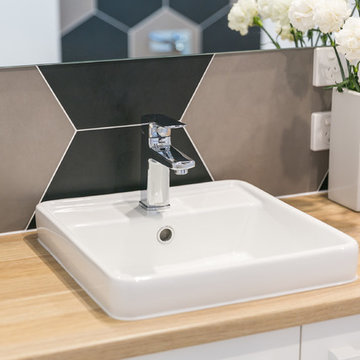
A modern take on bathroom vanities with a Polytec Ravine benchtop, matt cabinetry, matt white handles and gorgeous hexagonal feature tiles.
Bathroom Design Ideas with a Double Shower and Laminate Benchtops
3
