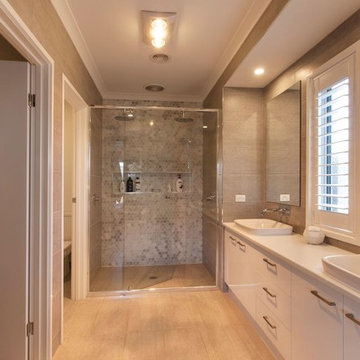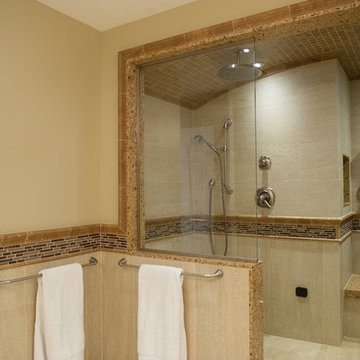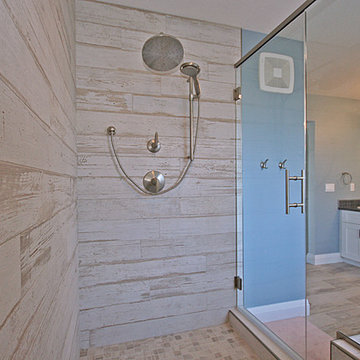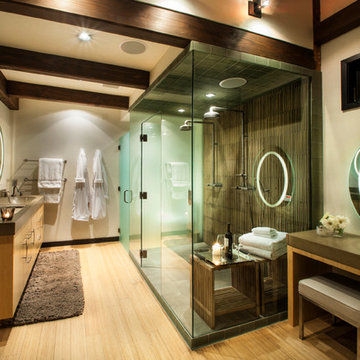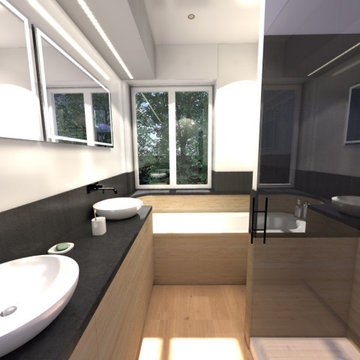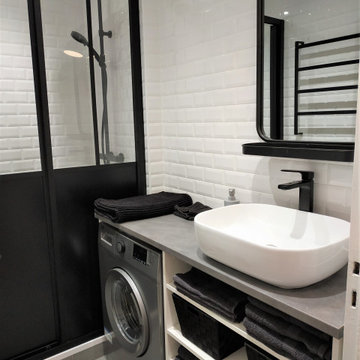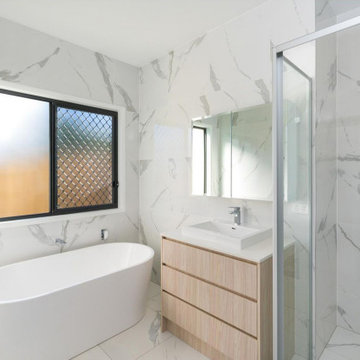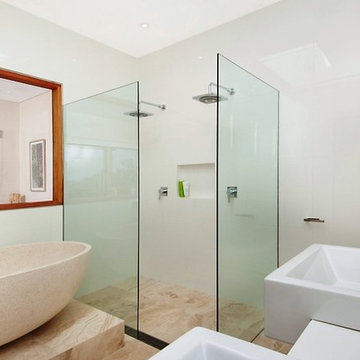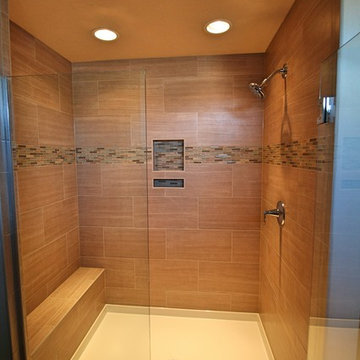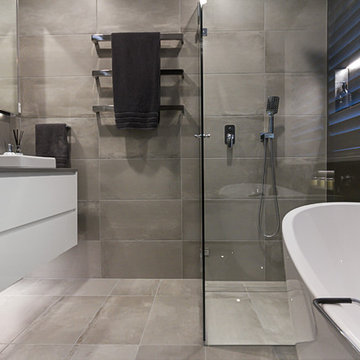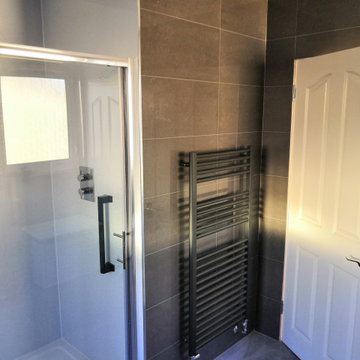Bathroom Design Ideas with a Double Shower and Laminate Benchtops
Refine by:
Budget
Sort by:Popular Today
61 - 80 of 351 photos
Item 1 of 3
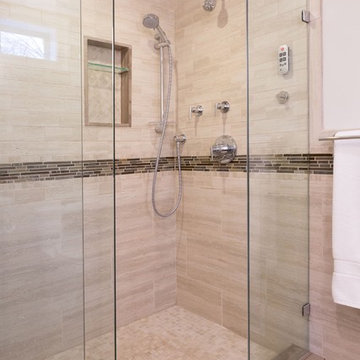
These clients have recently moved from a New York City apartment to a home in Southern Connecticut. The house had gorgeous bones for living and entertaining — even a great pool! What a thrill to renovate and furnish, top to bottom, this super charming split-level with clients having city taste. Their goal was to have the whole house flow seamlessly, remain masculine in feel, and feel large enough to entertain. Since we couldn't expand outward we took the ceilings up throughout the main living area and even the master bedroom.
Photographer, Christopher Kiely
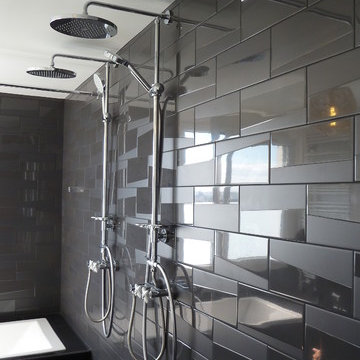
Vue sur la double douche et le carrelage.
Ce carrelage a une face mate et brillante. Cela donne baeucoup de cachet à la pièce.
Joseph VITHAYA
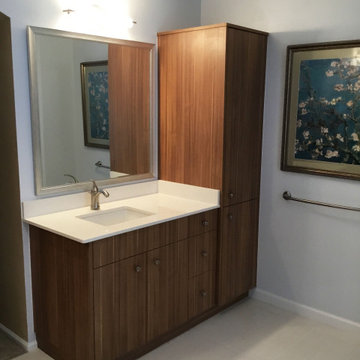
The vanities were custom made by Exquisite Cabinetry, Denver.
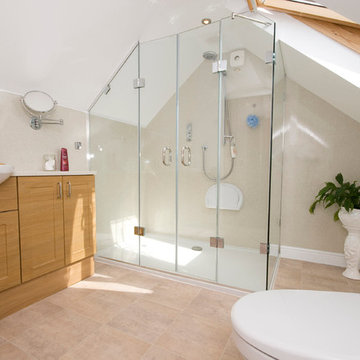
Utopia furniture gives storage space and useful worktop area. Worktop and wall panels from Bushboard Nuance

The owners of this home came to us with a plan to build a new high-performance home that physically and aesthetically fit on an infill lot in an old well-established neighborhood in Bellingham. The Craftsman exterior detailing, Scandinavian exterior color palette, and timber details help it blend into the older neighborhood. At the same time the clean modern interior allowed their artistic details and displayed artwork take center stage.
We started working with the owners and the design team in the later stages of design, sharing our expertise with high-performance building strategies, custom timber details, and construction cost planning. Our team then seamlessly rolled into the construction phase of the project, working with the owners and Michelle, the interior designer until the home was complete.
The owners can hardly believe the way it all came together to create a bright, comfortable, and friendly space that highlights their applied details and favorite pieces of art.
Photography by Radley Muller Photography
Design by Deborah Todd Building Design Services
Interior Design by Spiral Studios
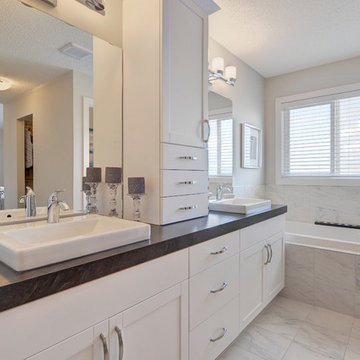
This white and black ensuite is luxurious with the white marble style tile, white cabinets including tower cabinet, square above mount sinks and thick black laminate countertops. This ensuite also includes a seperate water closet, stand up shower with seat and double walk in closets.
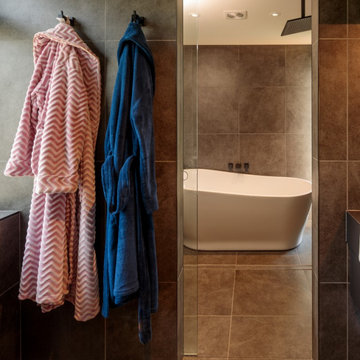
Carefully orientated and sited on the edge of small plateau this house looks out across the rolling countryside of North Canterbury. The 3-bedroom rural family home is an exemplar of simplicity done with care and precision.
Tucked in alongside a private limestone quarry with cows grazing in the distance the choice of materials are intuitively natural and implemented with bare authenticity.
Oiled random width cedar weatherboards are contemporary and rustic, the polished concrete floors with exposed aggregate tie in wonderfully to the adjacent limestone cliffs, and the clean folded wall to roof, envelopes the building from the sheltered south to the amazing views to the north. Designed to portray purity of form the outer metal surface provides enclosure and shelter from the elements, while its inner face is a continuous skin of hoop pine timber from inside to out.
The hoop pine linings bend up the inner walls to form the ceiling and then soar continuous outward past the full height glazing to become the outside soffit. The bold vertical lines of the panel joins are strongly expressed aligning with windows and jambs, they guild the eye up and out so as you step in through the sheltered Southern entrances the landscape flows out in front of you.
Every detail required careful thought in design and craft in construction. As two simple boxes joined by a glass link, a house that sits so beautifully in the landscape was deceptively challenging, and stands as a credit to our client passion for their new home & the builders craftsmanship to see it though, it is a end result we are all very proud to have been a part of.
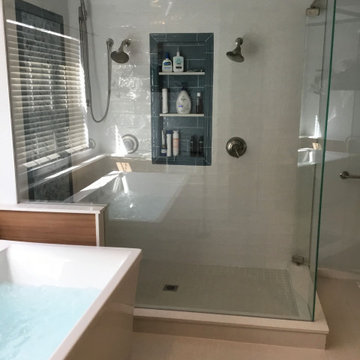
This shower measures 42x60 Large shower.
A heater vent had to be moved over. There was a custom shower pan poured. The quartz selected for the vanity tops is also used as the shower curb. There were 2- 24x30 decorative glass panels installed in the shower
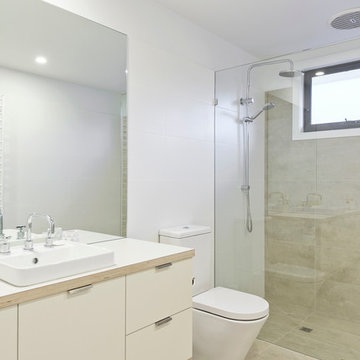
New kids bathroom as part of upstairs extension. Clean joinery and raw timber to connect the old to the new.
Bathroom Design Ideas with a Double Shower and Laminate Benchtops
4
