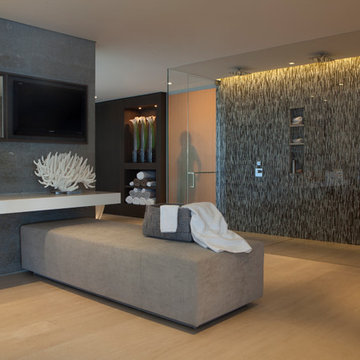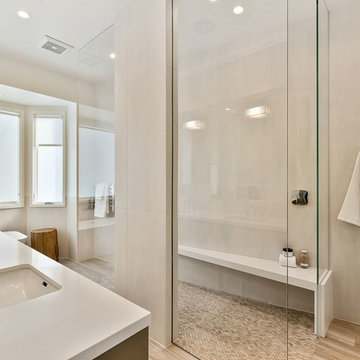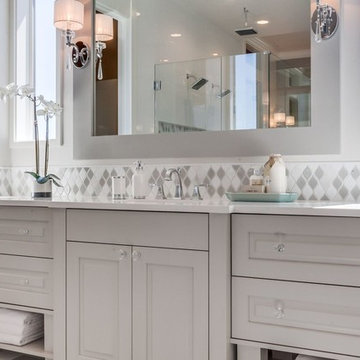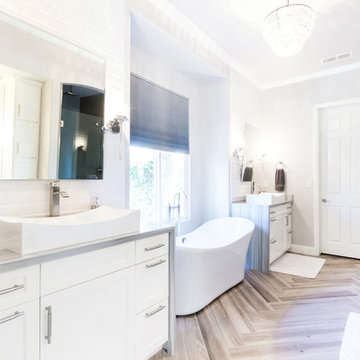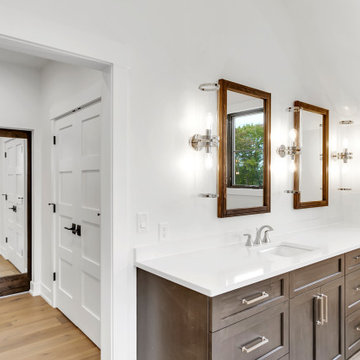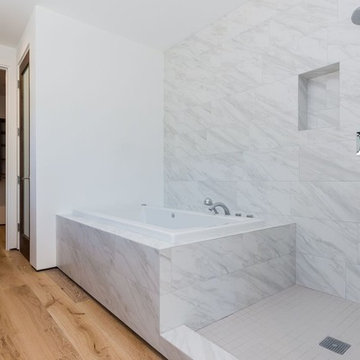Bathroom Design Ideas with a Double Shower and Light Hardwood Floors
Refine by:
Budget
Sort by:Popular Today
101 - 120 of 413 photos
Item 1 of 3
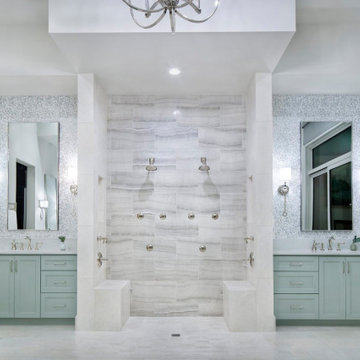
Double vanity master bathroom with turquoise blue cabinets and silver hardware. In the center is a double-headed shower. Blue and white wallpaper and white sconces accompany each sink area. A silver chandelier hangs in the center. Gray and white tile compose the shower.
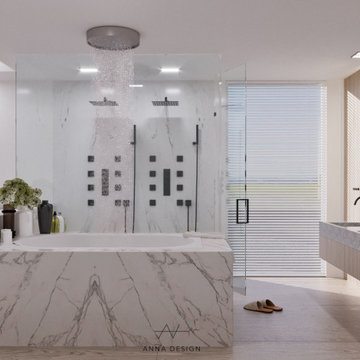
Marina Del Rey house renovation, with open layout bedroom. You can enjoy ocean view while you are taking shower.
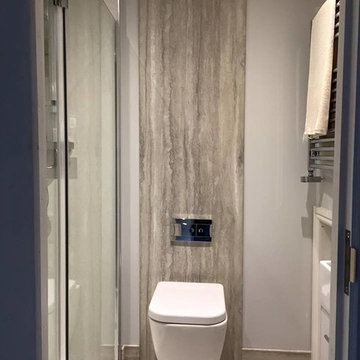
A rather grubby little laundry cupboard was an eyesore in an otherwise beautiful home, so we moved the walls a little, created a new doorway and .. well.... turned it into a full on shower room with a hidden cupboard to house the new washer/drier. Happy days!
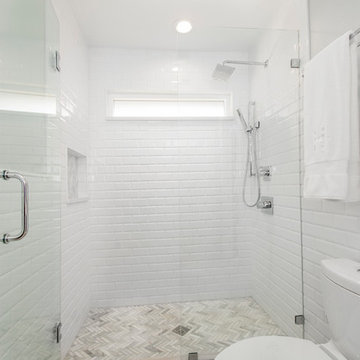
We loved updating this 1977 house giving our clients a more transitional kitchen, living room and powder bath. Our clients are very busy and didn’t want too many options. Our designers narrowed down their selections and gave them just enough options to choose from without being overwhelming.
In the kitchen, we replaced the cabinetry without changing the locations of the walls, doors openings or windows. All finished were replaced with beautiful cabinets, counter tops, sink, back splash and faucet hardware.
In the Master bathroom, we added all new finishes. There are two closets in the bathroom that did not change but everything else did. We.added pocket doors to the bedroom, where there were no doors before. Our clients wanted taller 36” height cabinets and a seated makeup vanity, so we were able to accommodate those requests without any problems. We added new lighting, mirrors, counter top and all new plumbing fixtures in addition to removing the soffits over the vanities and the shower, really opening up the space and giving it a new modern look. They had also been living with the cold and hot water reversed in the shower, so we also fixed that for them!
In their den, they wanted to update the dark paneling, remove the large stone from the curved fireplace wall and they wanted a new mantel. We flattened the wall, added a TV niche above fireplace and moved the cable connections, so they have exactly what they wanted. We left the wood paneling on the walls but painted them a light color to brighten up the room.
There was a small wet bar between the den and their family room. They liked the bar area but didn’t feel that they needed the sink, so we removed and capped the water lines and gave the bar an updated look by adding new counter tops and shelving. They had some previous water damage to their floors, so the wood flooring was replaced throughout the den and all connecting areas, making the transition from one room to the other completely seamless. In the end, the clients love their new space and are able to really enjoy their updated home and now plan stay there for a little longer!
Design/Remodel by Hatfield Builders & Remodelers | Photography by Versatile Imaging
Less
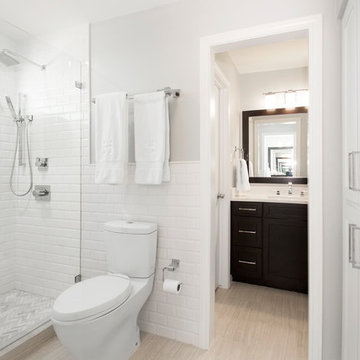
We loved updating this 1977 house giving our clients a more transitional kitchen, living room and powder bath. Our clients are very busy and didn’t want too many options. Our designers narrowed down their selections and gave them just enough options to choose from without being overwhelming.
In the kitchen, we replaced the cabinetry without changing the locations of the walls, doors openings or windows. All finished were replaced with beautiful cabinets, counter tops, sink, back splash and faucet hardware.
In the Master bathroom, we added all new finishes. There are two closets in the bathroom that did not change but everything else did. We.added pocket doors to the bedroom, where there were no doors before. Our clients wanted taller 36” height cabinets and a seated makeup vanity, so we were able to accommodate those requests without any problems. We added new lighting, mirrors, counter top and all new plumbing fixtures in addition to removing the soffits over the vanities and the shower, really opening up the space and giving it a new modern look. They had also been living with the cold and hot water reversed in the shower, so we also fixed that for them!
In their den, they wanted to update the dark paneling, remove the large stone from the curved fireplace wall and they wanted a new mantel. We flattened the wall, added a TV niche above fireplace and moved the cable connections, so they have exactly what they wanted. We left the wood paneling on the walls but painted them a light color to brighten up the room.
There was a small wet bar between the den and their family room. They liked the bar area but didn’t feel that they needed the sink, so we removed and capped the water lines and gave the bar an updated look by adding new counter tops and shelving. They had some previous water damage to their floors, so the wood flooring was replaced throughout the den and all connecting areas, making the transition from one room to the other completely seamless. In the end, the clients love their new space and are able to really enjoy their updated home and now plan stay there for a little longer!
Design/Remodel by Hatfield Builders & Remodelers | Photography by Versatile Imaging
Less
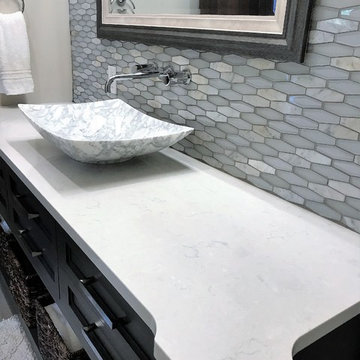
This homeowner recently remodeled their lake home. To add character to the kitchen, they used two finishes on the cabinets and two different quartz designs on the countertops. In this lake home you'll see Cambria Brittanicca quartz kitchen countertops on painted gray cabinets; and Cambria Carrick quartz on the painted soft white perimeter cabinets. Moving to the master bath, you'll find a painted white vanity with Cambria Swanbridge quartz tops and the lower level wet bar of painted gray cabinets with Cambria Oakmoor quartz.
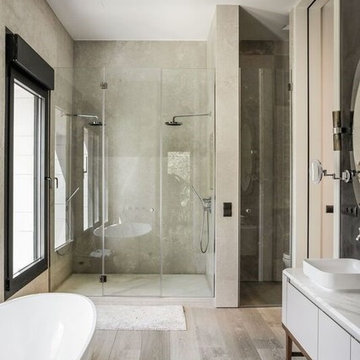
Dobre ducha abierta a ras de suelo. Bañera de diseño, muebles de cuarto de baño en base blanca.
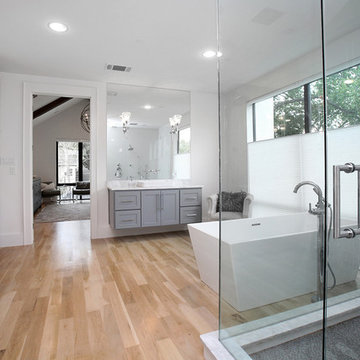
Beautiful soft modern by Canterbury Custom Homes, LLC in University Park Texas. Large windows fill this home with light. Designer finishes include, extensive tile work, wall paper, specialty lighting, etc...
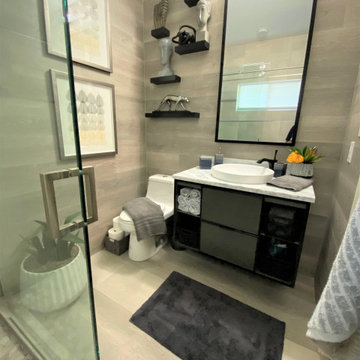
This was an update from a combination Tub/Shower Bath into a more modern walk -in Shower. We used a sliding barn door shower enclosure and a sleek large tile with a metallic pencil trim to give this outdated bathroom a much needed refresh. We also incorporated a laminate wood wall to coordinate with the tile. The floating shelves helped to add texture and a beautiful point of focus. The vanity is floating above the floor with a mix of drawers and open shelving for storage.
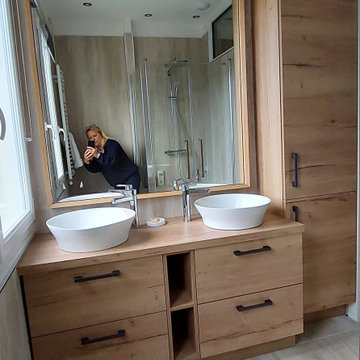
Meuble de salle de bain en décor chêne naturel identique à celui de la cuisine, du salon et de la salle à manger ainsi que des WC.
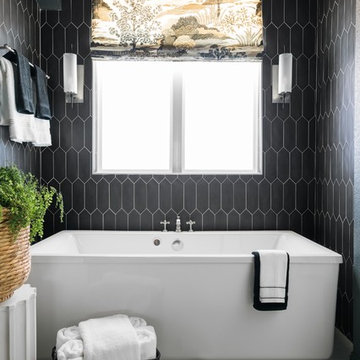
https://www.tiffanybrooksinteriors.com
Inquire About Our Design Services
https://www.tiffanybrooksinteriors.com Inquire About Our Design Services. Space designed by Tiffany Brooks.
Photos © 2019 Scripps Networks, LLC.
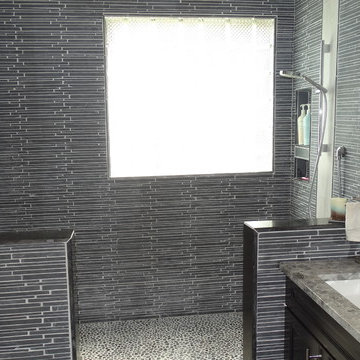
This Cleveland West side remodel in Rocky River includes the basement home bar, master bathroom and bedroom, and the kitchen.
The basement bar is fully equipped with a wine cooler, sink, granite countertops, and a custom built wine rack.
The master bathroom has a beautiful double slate tile shower with a pebble stone base. The heated light hardwood floors are a great accent to the dark hardwood cabinets and granite countertop.
The master bedroom has been finished with hardwood floors and new closet shelving.
What was once an enclosed kitchen has been transformed in to a beautiful, open space. A wall has been removed, allowing for an open galley style kitchen at the heart of the first floor.
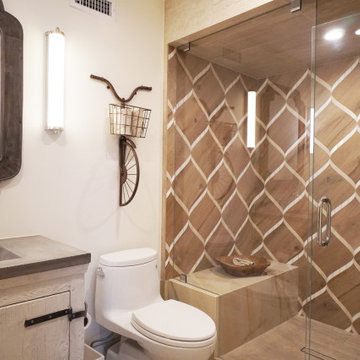
This guest suite is perfect for guests to have a quick stay and make their own cup of tea.
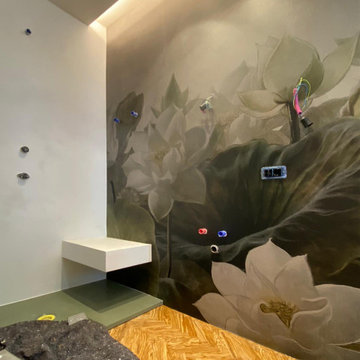
l'uso della carta da parati nel bagno. Un'idea alternativa alla piastrella ed alla resina. Lavori in corso
Bathroom Design Ideas with a Double Shower and Light Hardwood Floors
6
