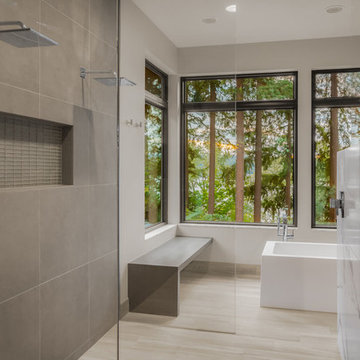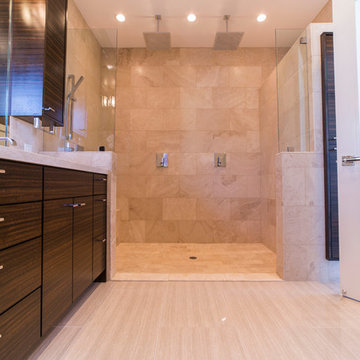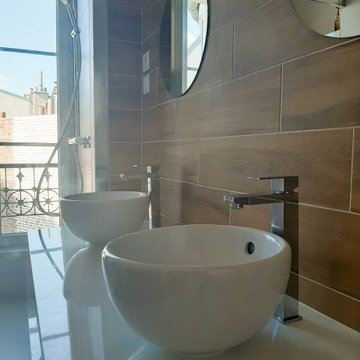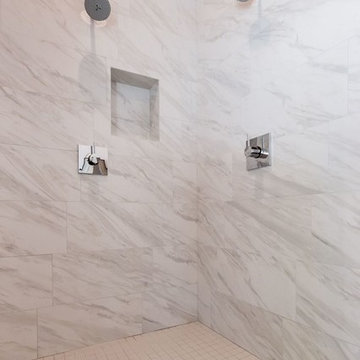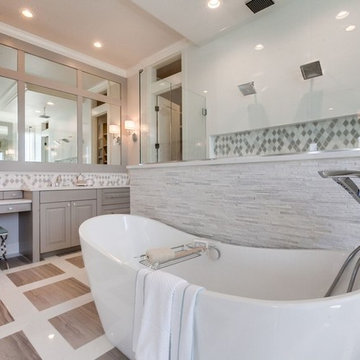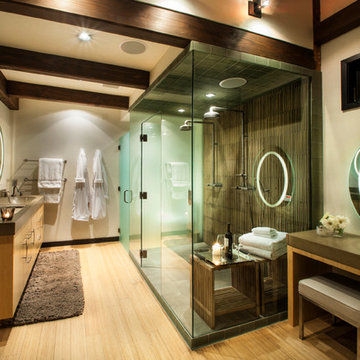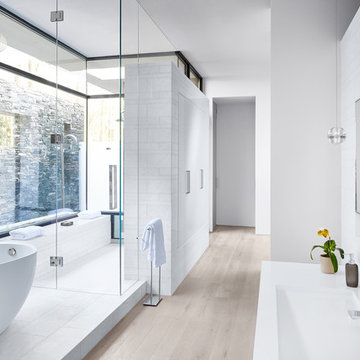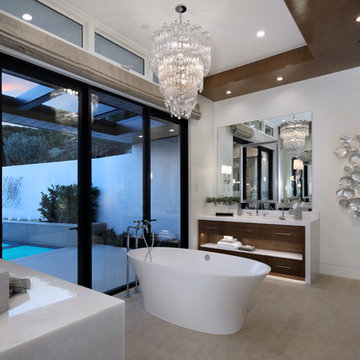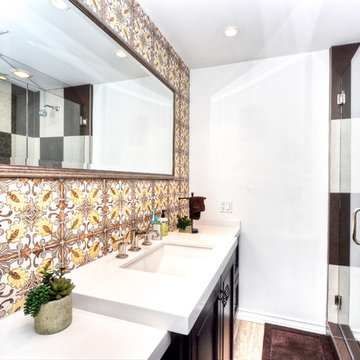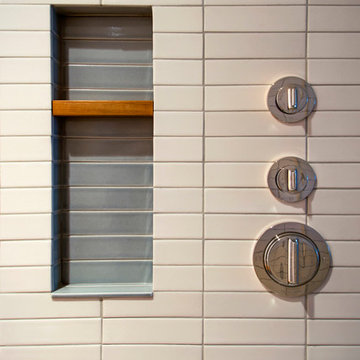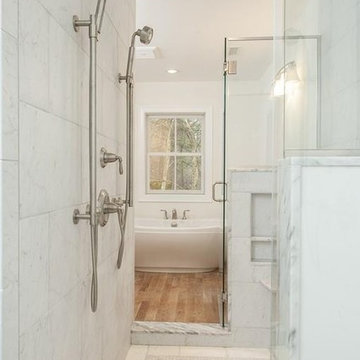Bathroom Design Ideas with a Double Shower and Light Hardwood Floors
Refine by:
Budget
Sort by:Popular Today
161 - 180 of 413 photos
Item 1 of 3
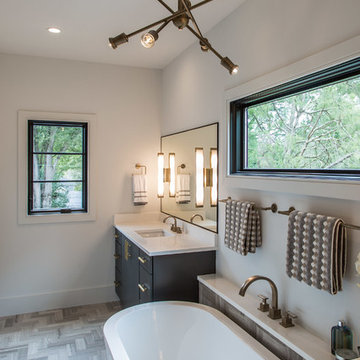
Marsh Kitchen & Bath designer Cherece Hatcher created a bold kitchen and bath combo for a builder who wanted something modern and different. Her designs offer a striking presentation that carry the home's modern architecture into the smallest details.
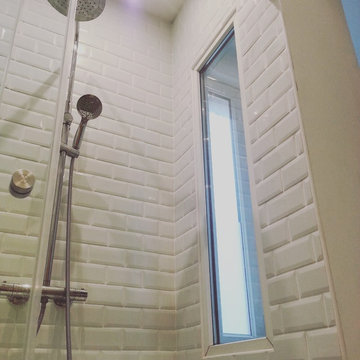
Transformation d'une chambre en salle de bain.
Le client souhaitait de la lumière dans cet espace sans fenêtre.
Afin de récupérer la lumière du couloir, un châssis fixe a été placé dans la douche ainsi qu'une verrière atelier pour récupérer un maximum de lumière naturelle.
Un mur ocre vient donner la touche bonne mine que l'on a besoin le matin.
On retrouve dans cet espace ; une double douche, deux vasques et une baignoire.
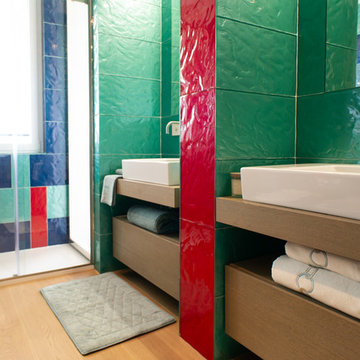
Il bagno padronale esalta il colore in tutte le sue sfaccettature. Funzionale, pratico ed eccentrico è dotato di un'ampia doccia con finestra che affaccia sulla mini piscina posizionata in terrazza. Inoltre, giocando sui concetti del voyeurism, la parete confinante la Camera Padronale è stata progettata con una vetrata completamente trasparente, così da non lasciare nulla all'immaginazione. I rivestimenti sono in vetro di Skytech collezione Rock, i lavabi sono di Antonio Lupi.
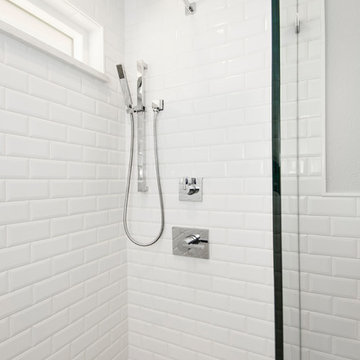
We loved updating this 1977 house giving our clients a more transitional kitchen, living room and powder bath. Our clients are very busy and didn’t want too many options. Our designers narrowed down their selections and gave them just enough options to choose from without being overwhelming.
In the kitchen, we replaced the cabinetry without changing the locations of the walls, doors openings or windows. All finished were replaced with beautiful cabinets, counter tops, sink, back splash and faucet hardware.
In the Master bathroom, we added all new finishes. There are two closets in the bathroom that did not change but everything else did. We.added pocket doors to the bedroom, where there were no doors before. Our clients wanted taller 36” height cabinets and a seated makeup vanity, so we were able to accommodate those requests without any problems. We added new lighting, mirrors, counter top and all new plumbing fixtures in addition to removing the soffits over the vanities and the shower, really opening up the space and giving it a new modern look. They had also been living with the cold and hot water reversed in the shower, so we also fixed that for them!
In their den, they wanted to update the dark paneling, remove the large stone from the curved fireplace wall and they wanted a new mantel. We flattened the wall, added a TV niche above fireplace and moved the cable connections, so they have exactly what they wanted. We left the wood paneling on the walls but painted them a light color to brighten up the room.
There was a small wet bar between the den and their family room. They liked the bar area but didn’t feel that they needed the sink, so we removed and capped the water lines and gave the bar an updated look by adding new counter tops and shelving. They had some previous water damage to their floors, so the wood flooring was replaced throughout the den and all connecting areas, making the transition from one room to the other completely seamless. In the end, the clients love their new space and are able to really enjoy their updated home and now plan stay there for a little longer!
Design/Remodel by Hatfield Builders & Remodelers | Photography by Versatile Imaging
Less
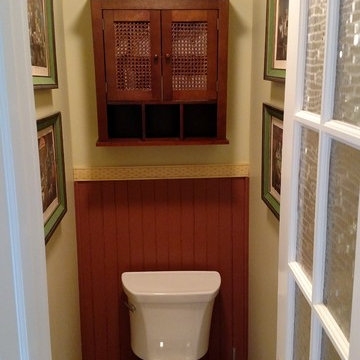
Conversion of adjoining bedroom into master bathroom suite with walk-in closet, water closet, powder room, walk-in shower and standalone tub, Waterworks standing faucet, marble vanity with dual sinks. Photo by L. Madeux Home Improvements
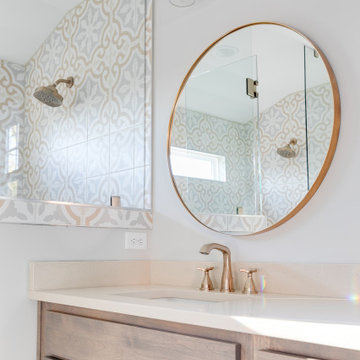
Charming and timeless, 5 bedroom, 3 bath, freshly-painted brick Dutch Colonial nestled in the quiet neighborhood of Sauer’s Gardens (in the Mary Munford Elementary School district)! We have fully-renovated and expanded this home to include the stylish and must-have modern upgrades, but have also worked to preserve the character of a historic 1920’s home. As you walk in to the welcoming foyer, a lovely living/sitting room with original fireplace is on your right and private dining room on your left. Go through the French doors of the sitting room and you’ll enter the heart of the home – the kitchen and family room. Featuring quartz countertops, two-toned cabinetry and large, 8’ x 5’ island with sink, the completely-renovated kitchen also sports stainless-steel Frigidaire appliances, soft close doors/drawers and recessed lighting. The bright, open family room has a fireplace and wall of windows that overlooks the spacious, fenced back yard with shed. Enjoy the flexibility of the first-floor bedroom/private study/office and adjoining full bath. Upstairs, the owner’s suite features a vaulted ceiling, 2 closets and dual vanity, water closet and large, frameless shower in the bath. Three additional bedrooms (2 with walk-in closets), full bath and laundry room round out the second floor. The unfinished basement, with access from the kitchen/family room, offers plenty of storage.
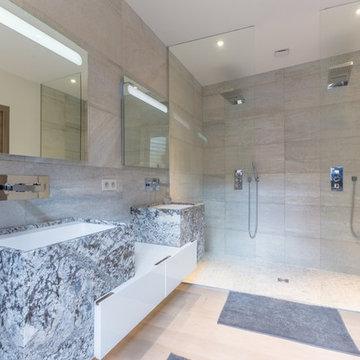
Cette maison est située en banlieue parisienne à Clamart, à 5 kilomètres de Paris. Le défi de ce projet était d'intégrer une vaste maison sur un terrain relativement étroit, au milieu de maisons, tout en maintenant les surfaces extérieures utilisables. Cette construction est d’une superficie de 280 m2 sur 3 niveaux, un sous sol sur la surface totale de la maison, un rez de chaussée avec salon, salle à manger, cuisine, et à l’étage les chambres, salles de bains et terrasses.
Cette maison dotée d'une architecture moderne et épurée est en ossature bois avec une façade extérieure blanche. La grande particularité était de donner à cette habitation une communication avec l’extérieur, ses grandes baies vitrées apportent un très grand afflux de lumière qui s’offre à l’intérieur, et en saison chaude une connexion directe sur la terrasse et la piscine.
La liaison entre la cuisine, la salle à manger et le salon est mise en valeur par les espaces ouverts, renforçant l’impression d’espace. La salle à manger est en en prise directe avec la grande façade vitrée, ainsi tout en restant lumineux cet espace reste protégé.
A l'étage, un couloir longeant la façade relie les chambres à coucher et une terrasse en bois extérieure. A chaque extrémité il y a une grande chambre avec un balcon ouvert sur l'extérieur. 4 chambres donnent sur la terrasse sud et sa vue et sa piscine. Derrière, deux salles de bains s’offre un accès direct sur un patio qui initialement doit recevoir dans le futur un jaccuzzi.
De beaux éclairages dans toute la maison donnent une touche de légèreté et de modernité, et mettent en valeur les les grands espaces de la maisons. Cette maison a été imaginée pour offrir aux propriétaires un confort de vie inégalable : de l'espace, de la luminosité, de la sobriété ainsi que du modernisme. Malgré des lignes droites et des formes simples, le volume est chaleureux, moderne et donnent à la maison un fort attrait.
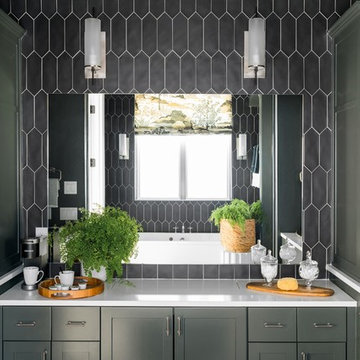
https://www.tiffanybrooksinteriors.com
Inquire About Our Design Services
https://www.tiffanybrooksinteriors.com Inquire About Our Design Services. Space designed by Tiffany Brooks.
Photos © 2019 Scripps Networks, LLC.
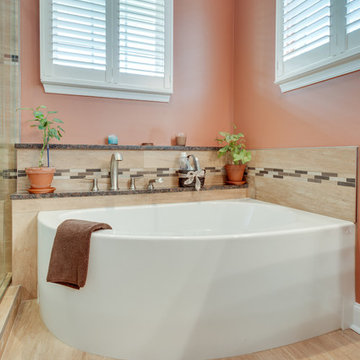
Designed by Susan Rotelli of Reico Kitchen & Bath in Fredericksburg, VA this transitional bathroom features Merillat Classic cabinets in Bayville Maple with a Dusk finish and Virginia Marble cultured marble vanity tops in natural vein white with wave sink bowls.
Photography courtesy of BTW Images LLC / www.btwimages.com.
Bathroom Design Ideas with a Double Shower and Light Hardwood Floors
9
