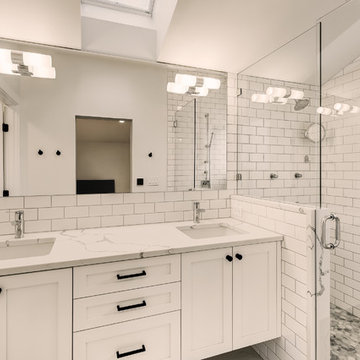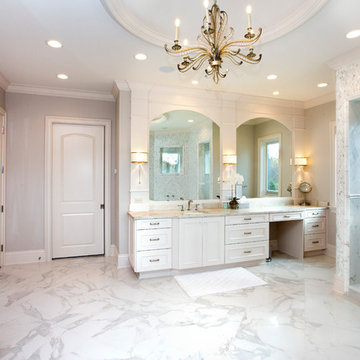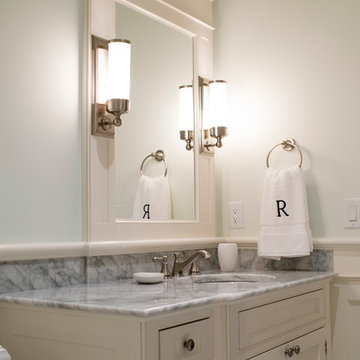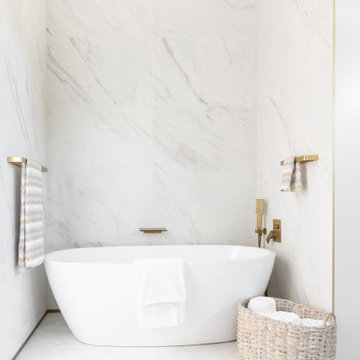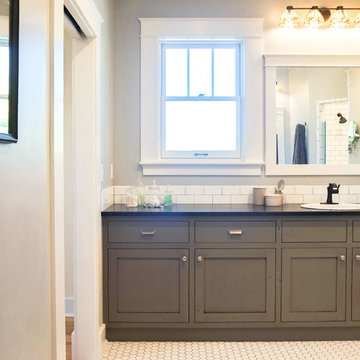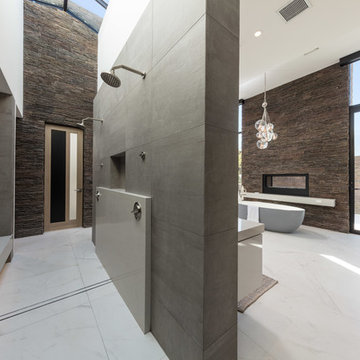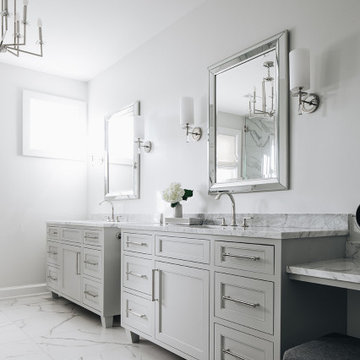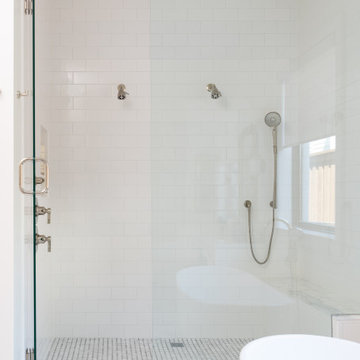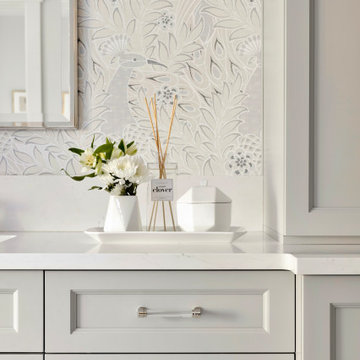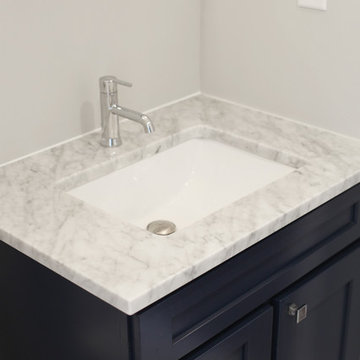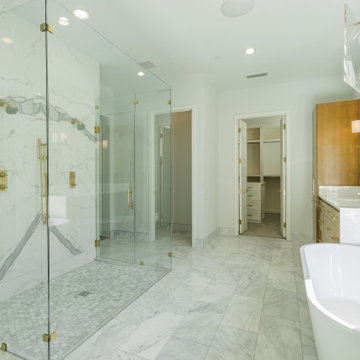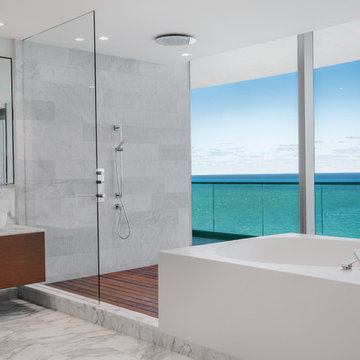Bathroom Design Ideas with a Double Shower and White Floor
Refine by:
Budget
Sort by:Popular Today
221 - 240 of 3,254 photos
Item 1 of 3

This spa like bathroom includes the deep soaking tub, with a view facing the secluded backyard. The glass walls are fitted with Smart Film to control the amount of sunlight and privacy the homeowner desires.
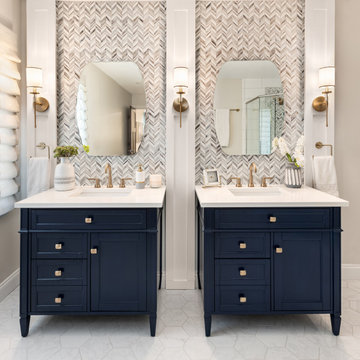
This client was tired of staring at the same old yellow walls, worn-out carpeting, and tired furniture in their main bedroom. Poor lighting added a dullness to the home, and outdated furniture dragged down the overall aesthetic.
They wanted a brand new main bedroom, updating the traditional look to evoke feelings of warmth, relaxation, and just a little touch of bling! All they needed was new furniture, flooring, paint colors, and lighting to bring their new primary bedroom to life.
We reimagined their primary bedroom with a beautiful new upholstered bed complete with luxury tufted silver buttons - just what they needed for a dreamy night's sleep! We also incorporated elegant recessed lighting and a mount lighting fixture with crystal accents to bring in some glam accents.
The new soft cream carpeting, complete with a subtle arabesque pattern and soft gray painted walls, brought a beautiful feeling of calm to the primary bedroom while inviting wall art and pops of blue accents added visual interest to the neutral background. Finally, we completed the look with luxurious new bedding with ribbon trim details and velvet pillow covers.
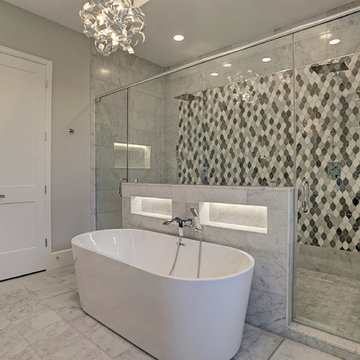
An oversized luxury double shower with 12" rain heads, LED lit niches and free standing tub.
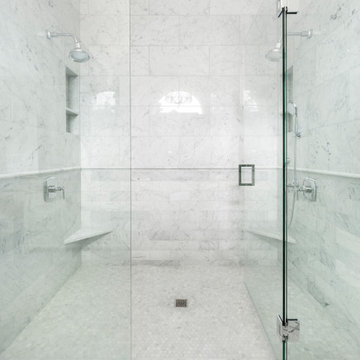
Large Primary Bath remodel with white cabinets, Quartz countertop, marble wainscoting, mosaic tile floor, freestanding tub and large walk in shower.
Countertop: Viatera Arion
Wall tile: Intrepid Carrara Marble
Floor accent: MIR Mosaics Trellis 10
Bathtub: MTI Mallory
Countertop: Viatera Arion
Wall tile: Intrepid Carrara Marble
Floor accent: MIR Mosaics Trellis 10
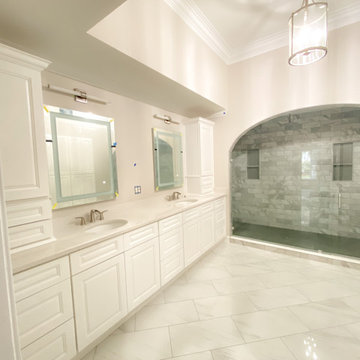
In the original floor plan, there was a jacuzzi tub, window, and skylight where this new double 10-foot shower now exists. The shower walls were lined with Carrara marble-style 4x16 subway tiles and the shower floor was adorned with gray round penny glass tile. To create that extra glam and sparkle, we used a translucent grout with an iridescent finish on the shower floor which reflects and refracts light and gives the glass tile the appearance to be different shades of colors. Two shower systems were installed with massaging jets on each end of the shower and a large rain showerhead in the middle of the shower ceiling. We enclosed this massive shower with a frameless hinged shower door with chrome hardware.
Also in the original floor plan, there was a separate shower and vanity where the new large double vanity with extra storage now sits. The white vanity has raised-panel doors and drawers. An LED mirror and LED vanity light fixture were installed above each sink.
The floor tile is a 12x24 Carrara marble-style porcelain tile installed in a diagonal pattern to visually enlarge the space. The quartz countertop is named 'White Sands' and appears as though it has tiny white pebbles with silver gems, and the walls were painted with Sherwin-Williams Drift of Mist.
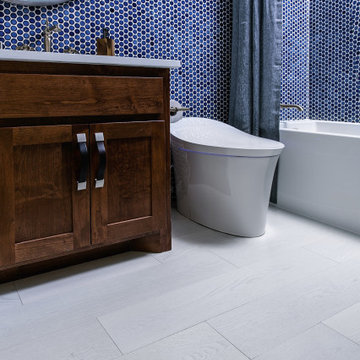
Navy penny tile is a striking backdrop in this handsome guest bathroom. A mix of wood cabinetry with leather pulls enhances the masculine feel of the room while a smart toilet incorporates modern-day technology into this timeless bathroom.
Inquire About Our Design Services
http://www.tiffanybrooksinteriors.com Inquire about our design services. Spaced designed by Tiffany Brooks
Photo 2019 Scripps Network, LLC.
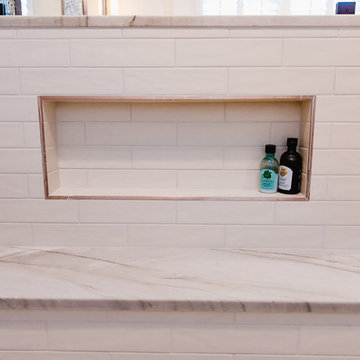
Large contemporary style custom master bathroom suite in American University Park in NW Washington DC designed with Amish built custom cabinets. Floating vanity cabinets with marble counter and vanity ledge. Gold faucet fixtures with wall mounted vanity faucets and a concrete tile accent wall, floor to ceiling. Large 2 person walk in shower with tiled linear drain and subway tile throughout. Marble tiled floors in herringbone pattern.
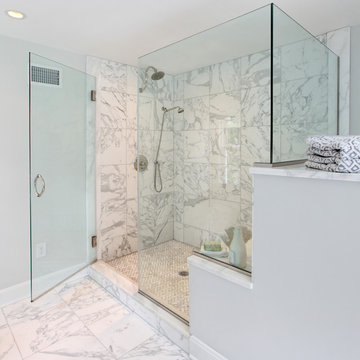
A spacious glass-enclosed cararra marble shower completes this elegant master bath. Tom Grimes Photography
Bathroom Design Ideas with a Double Shower and White Floor
12
