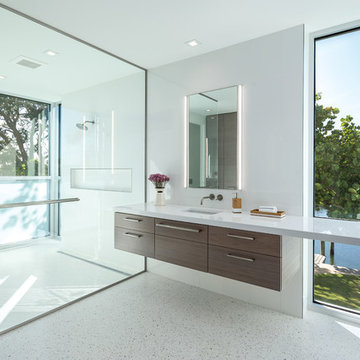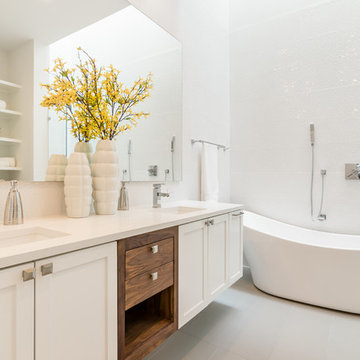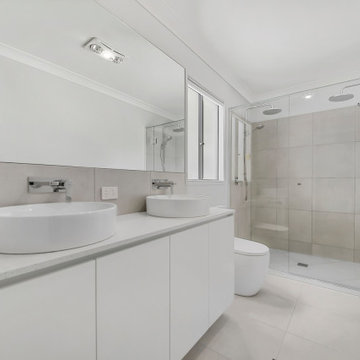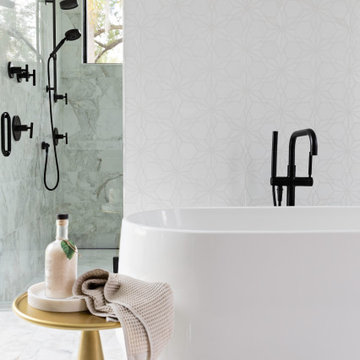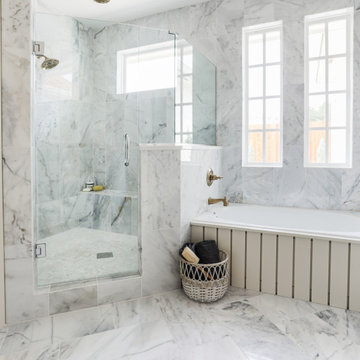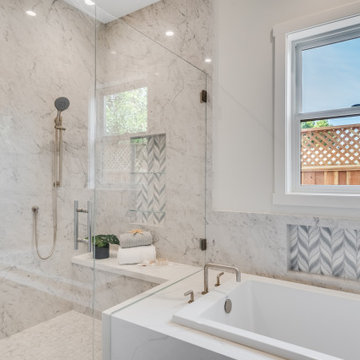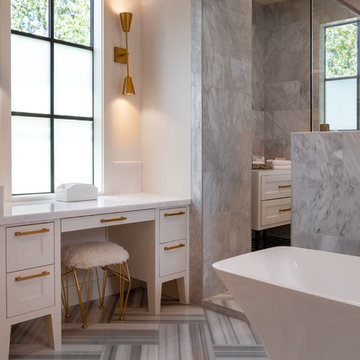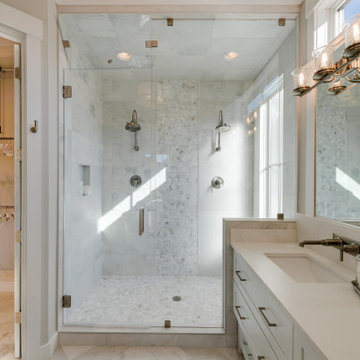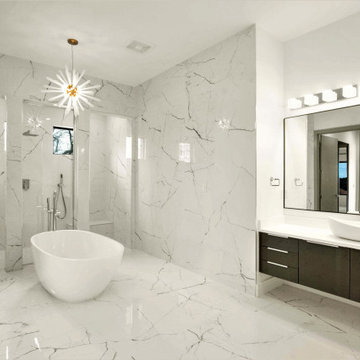Bathroom Design Ideas with a Double Shower and White Floor
Refine by:
Budget
Sort by:Popular Today
141 - 160 of 3,247 photos
Item 1 of 3
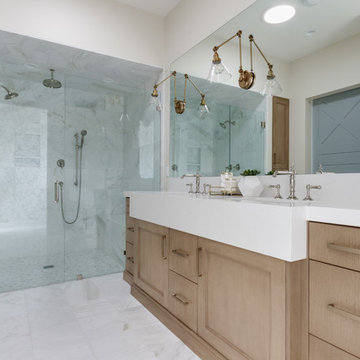
Interior Designer: Simons Design Studio
Builder: Magleby Construction
Photography: Allison Niccum
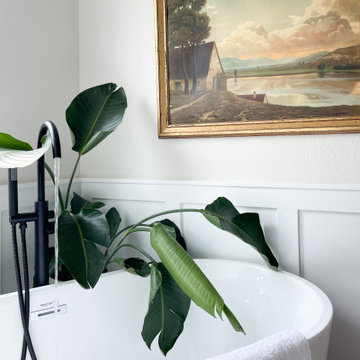
This dated Master Bathroom went from dark, neutral, and lackluster to bright, modern, and luxurious by adding modern elements including custom board and batten, and marble tile. We updated the vanity and repainted cabinets, added new hardware and fixtures, and extended the shower to create space for “his and hers” shower heads. The adjacent floating tub sits caddy-cornered to the rest of the bathroom, with a matte black faucet and wand. This modern navy blue bathroom will soon be a reference point for every model in their neighborhood!
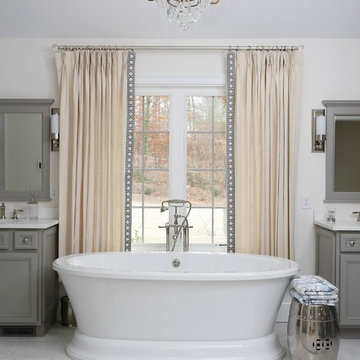
This main bath suite is a dream come true for my client. We worked together to fix the architects weird floor plan. Now the plan has the free standing bathtub in perfect position. We also fixed the plan for the master bedroom and dual His/Her closets. The marble shower and floor with inlaid tile rug, gray cabinets and Sherwin Williams #SW7001 Marshmallow walls complete the vision! Cat Wilborne Photgraphy

The owners of this home came to us with a plan to build a new high-performance home that physically and aesthetically fit on an infill lot in an old well-established neighborhood in Bellingham. The Craftsman exterior detailing, Scandinavian exterior color palette, and timber details help it blend into the older neighborhood. At the same time the clean modern interior allowed their artistic details and displayed artwork take center stage.
We started working with the owners and the design team in the later stages of design, sharing our expertise with high-performance building strategies, custom timber details, and construction cost planning. Our team then seamlessly rolled into the construction phase of the project, working with the owners and Michelle, the interior designer until the home was complete.
The owners can hardly believe the way it all came together to create a bright, comfortable, and friendly space that highlights their applied details and favorite pieces of art.
Photography by Radley Muller Photography
Design by Deborah Todd Building Design Services
Interior Design by Spiral Studios
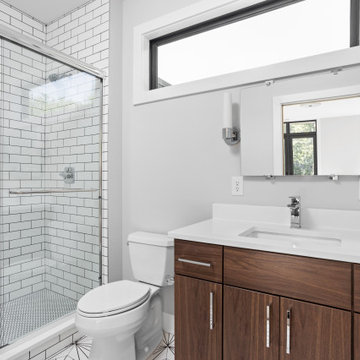
Every bedroom has its own bathroom. This bath features a frameless sliding shower door, subway tile and geometric tile with black grout, custom vanity, with calcutta stone top, chrome hardware with chrome sconces and a black window.
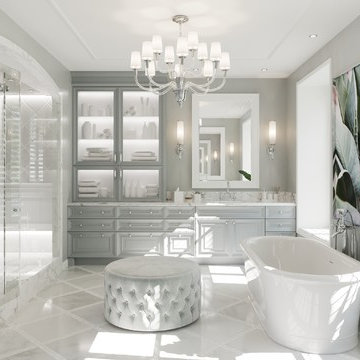
3-d design renderings by 'bonderud design inc. architecture and interiors'.
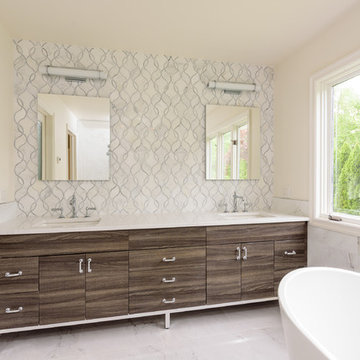
Large 95 Inch Double Vanity, Porcelanosa Back-Splash wall, European Plumbing Fixtures, Freestanding Tub with Floor Filler.
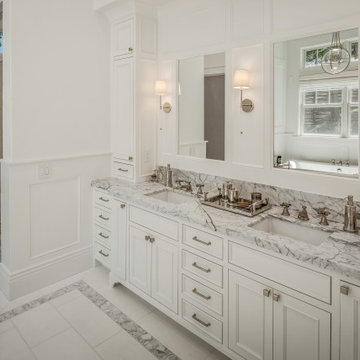
Master bathroom with wood paneling and thassos and statuary marble flooring and showers. Inset cabinets with towers on each end and slide out compartments for plug in accessory's.
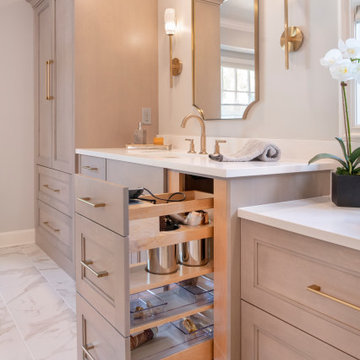
This large en suite master bath completes the homeowners wish list for double vanities, large freestanding tub and a steam shower. The large wardrobe adds additional clothes storage and the center cabinets work well for linens and shoe storage.
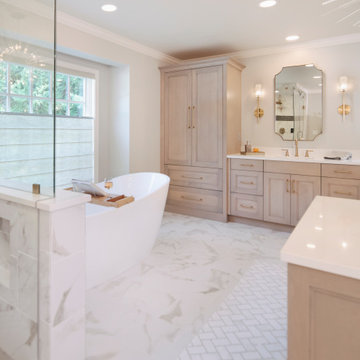
This large en suite master bath completes the homeowners wish list for double vanities, large freestanding tub and a steam shower. The large wardrobe adds additional clothes storage and the center cabinets work well for linens and shoe storage.
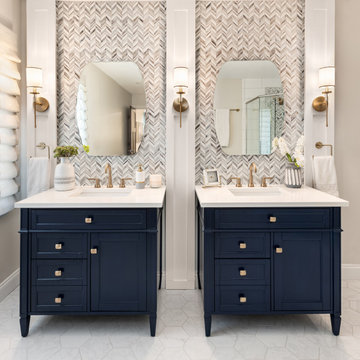
This client was tired of staring at the same old yellow walls, worn-out carpeting, and tired furniture in their main bedroom. Poor lighting added a dullness to the home, and outdated furniture dragged down the overall aesthetic.
They wanted a brand new main bedroom, updating the traditional look to evoke feelings of warmth, relaxation, and just a little touch of bling! All they needed was new furniture, flooring, paint colors, and lighting to bring their new primary bedroom to life.
We reimagined their primary bedroom with a beautiful new upholstered bed complete with luxury tufted silver buttons - just what they needed for a dreamy night's sleep! We also incorporated elegant recessed lighting and a mount lighting fixture with crystal accents to bring in some glam accents.
The new soft cream carpeting, complete with a subtle arabesque pattern and soft gray painted walls, brought a beautiful feeling of calm to the primary bedroom while inviting wall art and pops of blue accents added visual interest to the neutral background. Finally, we completed the look with luxurious new bedding with ribbon trim details and velvet pillow covers.
Bathroom Design Ideas with a Double Shower and White Floor
8
