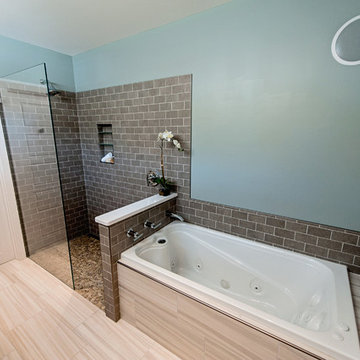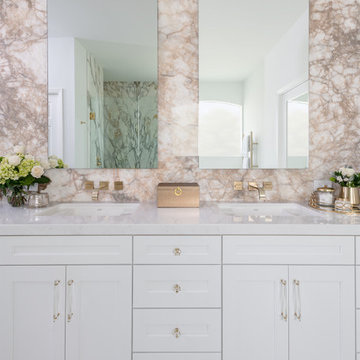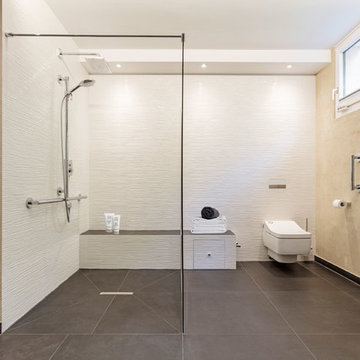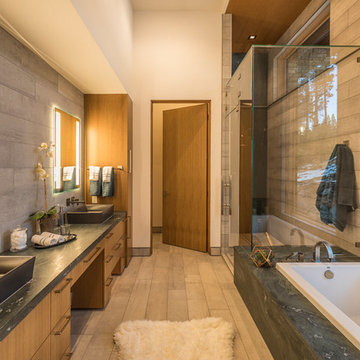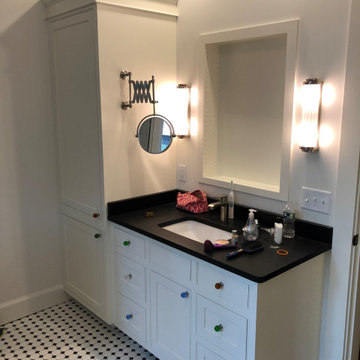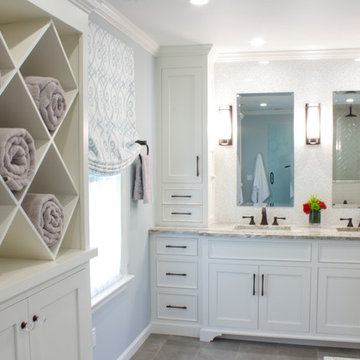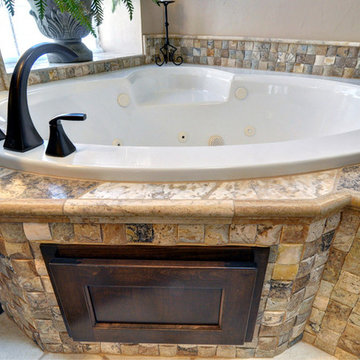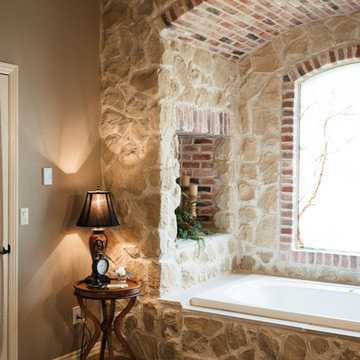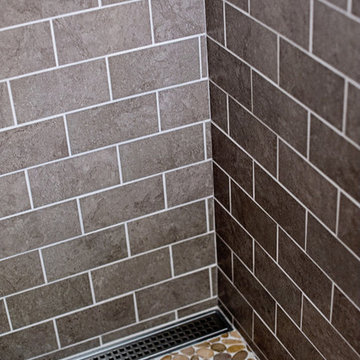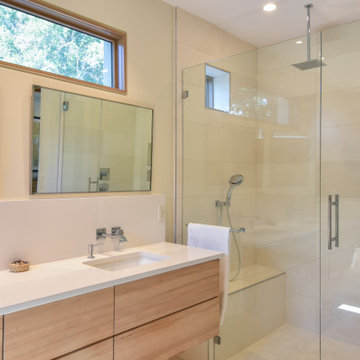Bathroom Design Ideas with a Drop-in Tub and a Curbless Shower
Sort by:Popular Today
121 - 140 of 5,712 photos
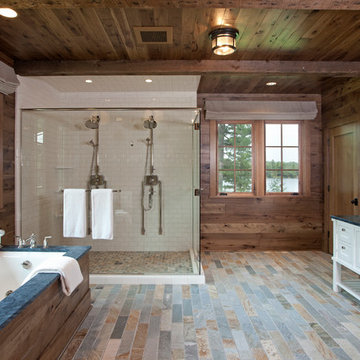
Builder: John Kraemer & Sons | Architect: TEA2 Architects | Interior Design: Marcia Morine | Photography: Landmark Photography
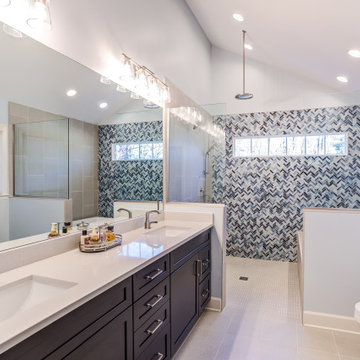
Expanding into the existing master closet gave these homeowners the large shower they desired. The drop-in tub is located within the shower walls for splash control. The transom window gives both light and privacy. The double-bowl vanity is plenty long for busy morning getting dressed. KraftMaid cabinets feature both cabinets and stacks of drawers for ample storage. The vaulted ceiling draws the eye up in this spacious bathroom.
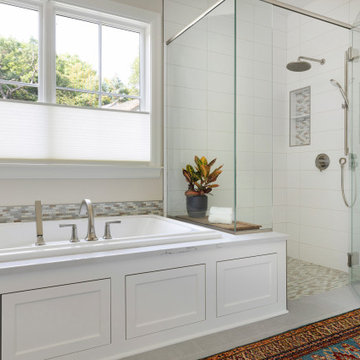
This spacious Master Bath has a light mix of finishes including a glazed volcanic stone mosaic as the accent. A two-seater tub allows for comfortable bathing. Not seen in the picture are his and her vanities and water closets and a large linen cabinet.
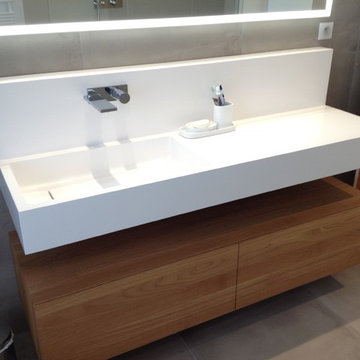
A l'origine fermée par plusieurs cloisons, espace totalement ouvert afin de créer un lieur harmonieux, fluide, et épuré.
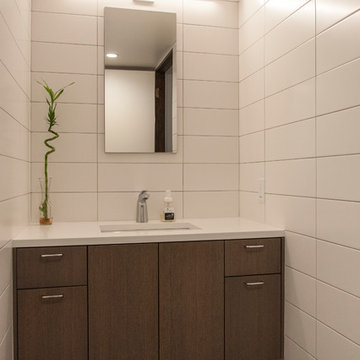
Family bathroom in mid-century renovation. High contrast tiles are used to color block the space. Photo by: Dwight Yee
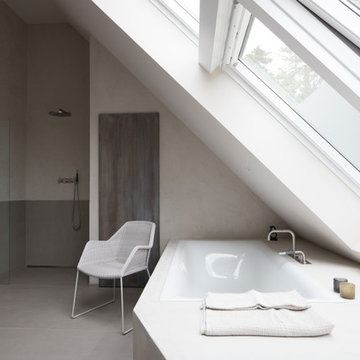
Im großen Relax-Wannenbereich findet eine hochwertige, minimalistische Stahl/Email-Badewanne von Bette ihren Platz. Der Wannenträger ist besonders großzügig gestaltet, sodass hier komfortable Ablagefläche entsteht.
Umbau im Bestand, 21m² + 3,5m² (separates WC), Berlin Wannsee
Badewanne: Bette
Waschplatz: Anfertigung pibamarmi
Waschtisch (WC): Duravit
Fliesen: Mutina
Wandputz: Volimea Percamo
Fotos von Florian Goldmann
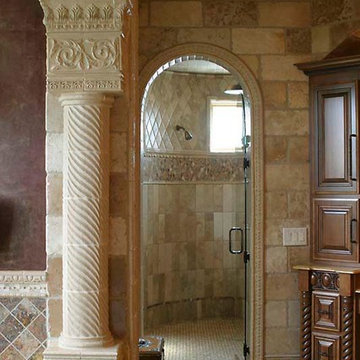
Master Bathroom. The Sater Design Collection's luxury, Tuscan home plan "Fiorentino" (Plan #6910). saterdesign.com
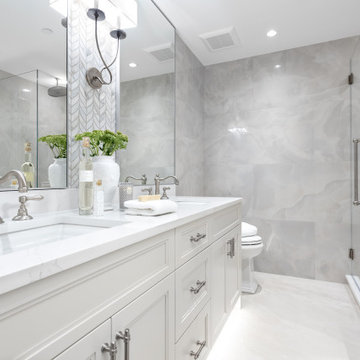
Beyond Beige Interior Design | www.beyondbeige.com | Ph: 604-876-3800 | Photography By Provoke Studios |
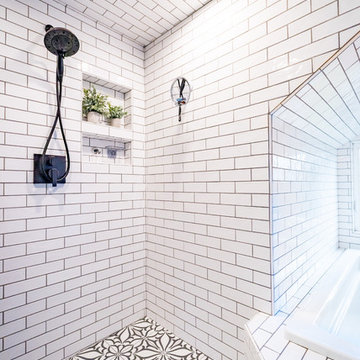
Dormer shower with drop in bathtub in the shorter space. A curbless shower allows the beautiful encaustic tile to seamlessly span the floor into the shower. Oil rubbed bronze bath faucetry and dark grey grout add more texture to the room.
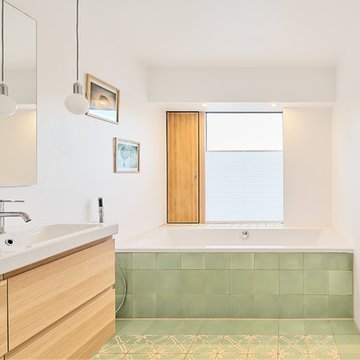
Das Bad ist mit Via-Zementmosaikfliesen ausgestattet. Alle Einrichtungs- und Einbau-Objekte sind weiß oder in Eiche ausgeführt
Bathroom Design Ideas with a Drop-in Tub and a Curbless Shower
7
