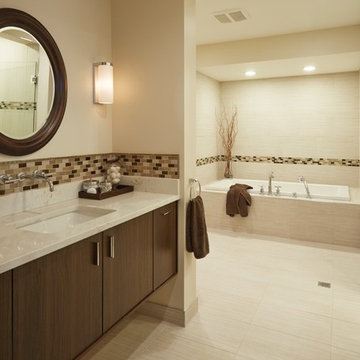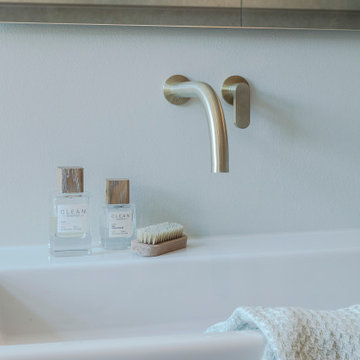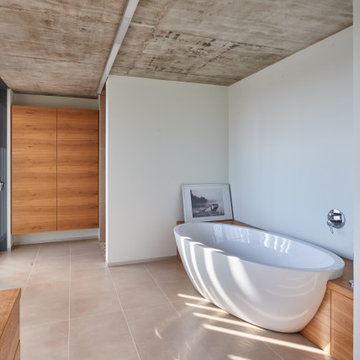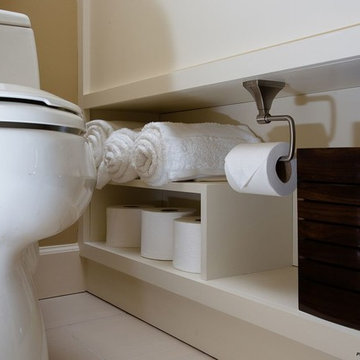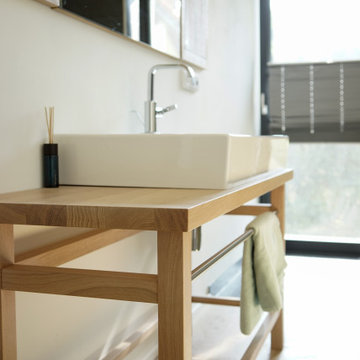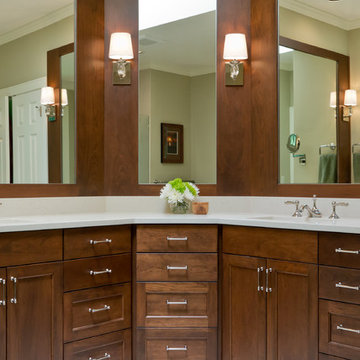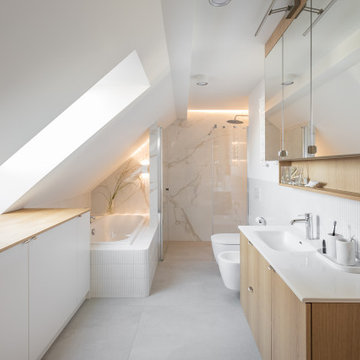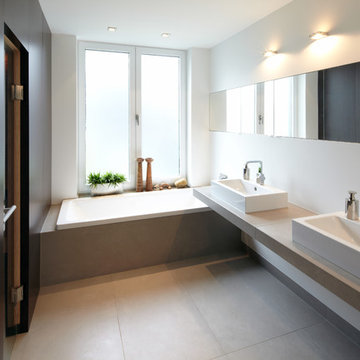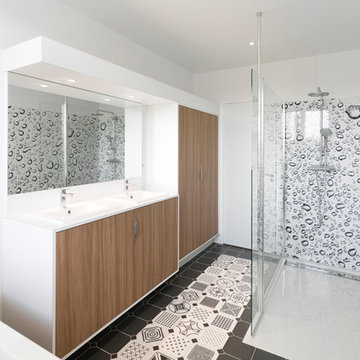Bathroom Design Ideas with a Drop-in Tub and a Curbless Shower
Refine by:
Budget
Sort by:Popular Today
161 - 180 of 5,712 photos
Item 1 of 3
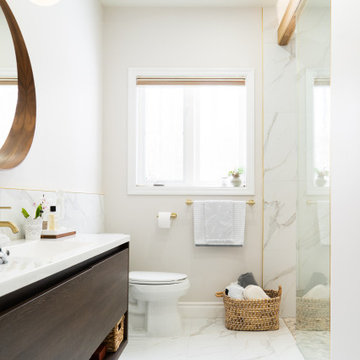
Meraki Home Servies provide the best bathroom design and renovation skills in Toronto GTA
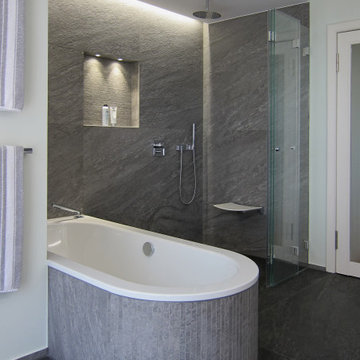
Die Wanne steht nach wie vor im Zentrum, hat allerdings jetzt normale Abmessungen. Die Rundung am Fußende lässt ihr Volumen kleiner wirken und verhindert schmerzhafte „Begegnungen“ beim Vorbeigehen. Daneben bleibt viel Platz für die großzügige Dusche. Die Armaturen für Dusche und Wanne sind in einer raumhohen Vorwand untergebracht. Der zentrale Hingucker an dieser Wand ist eine eingelassene Shampoonische mit zwei LED-Spots. An der Seitenwand sorgt ein Klappsitz für noch mehr Komfort beim Duschen. Entwässert wird die Dusche mit einer Duschrinne über die ganze Breite der Rückwand. So tritt die Technik in den Hintergrund und die gesamte Bodenfläche bleibt nutzbar. Dazu trägt auch die dreiteilige Duschabtrennung bei, die sich schmal zusammenklappen lässt. Auf eine Abtrennung in Richtung Wanne verzichteten die Kunden ganz bewusst, um den offenen Charakter dieses Bereichs zu erhalten. Im Übrigen ist die Dusche so groß, dass ohnehin nur wenige Spritzer auf der Wanne landen. Dort erleichtert eine herausziehbaren Handbrause die Reinigung. Die Decke über Wanne und Dusche wurde abgehängt, so konnten wir die Regenbrause dort einbauen lassen. Gleichzeitig fasst die Decke den Bereich optisch zusammen. Vor der Rückwand wurde eine Lichtfuge ausgebildet und mit einem LED-Band bestückt. Das Streiflicht bringt die Struktur der Fliesen wunderbar zur Geltung – es erfordert allerdings auch eine besonders sorgfältige Verarbeitung.
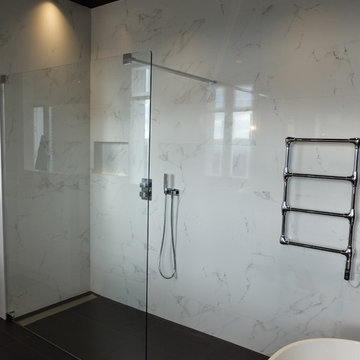
Ciel de pluie Square 40*40cm
Paroi de douche sur mesure Attica 160cm
Sèche serveitte Acova
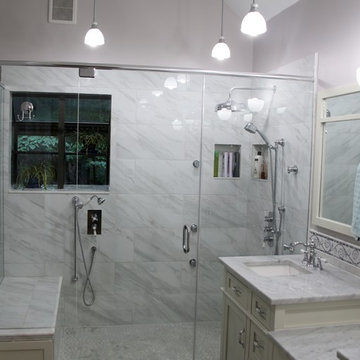
Very large 84" x 48" curdles shower with spa marble pebble floor, stainless trough drain, custom window glass framed shower surround, 6 body sprayers on 2 walls, plant window in shower, 48" custom marble shower bench, seamless transition from bathroom floor to shower floor, 6 custom redesigned Kichler chrome with white porcelain accent drop pendant lights, traditional chrome with white porcelain accent solid brass fixtures
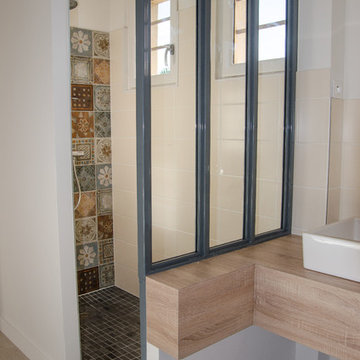
La douche allie vintage (faïences type carreaux ciments) et modernité (cloison vitrée). La douche à l'italienne au même niveau que le le sol de douche présente un usage des plus confortables.
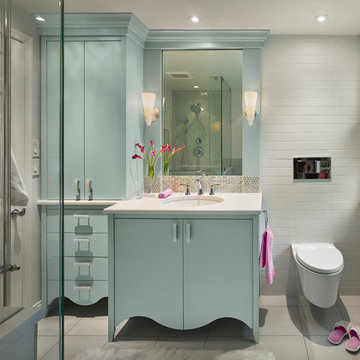
A bathroom designed for guests and grandchildren that is artistic, feminine, and luxurious without being cute. Radiant heat floors and a dual-flush tankless toilet add utility, while iridescent tile, well-placed lighting, and lots of glass provide sparkle and a bit of glamour, and keep the space bright and inviting.
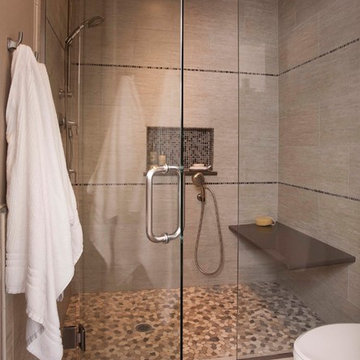
This shower has a seat that appears to float in air with a hand shower. The custom niche is reachable whether standing or sitting. Tile, stone, quartz and glass!
This was a major Master Suite remodel. It has it all; a large walk-in shower, a spa tub with TV, bench seats both in the shower and by the tub, his and hers storage, a walk-in closet, heated floors everywhere and a flood of light.
Photo: Northlight Photography
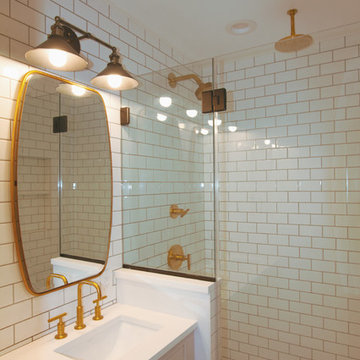
Can't decide whether the shower head should be mounted to the wall or ceiling? Try doing both as seen here! These warm, bronze fixtures are more than just beautiful accents in this space. The Contemporary Round 8-inch bronze rainhead and wall-mounted fixture by Kohler utilizes air-induction technology to create a daily spa experience for our clients.
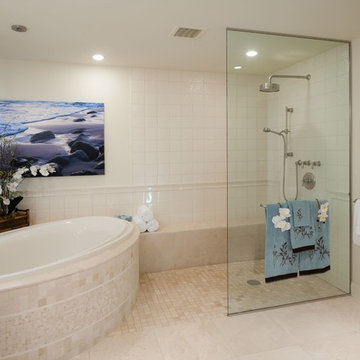
Bath & Interior Design by Valorie Spence,
Interior Design Solutions, www.idsmaui.com,
Greg Hoxsie photography

Bathroom Interior Design Project in Richmond, West London
We were approached by a couple who had seen our work and were keen for us to mastermind their project for them. They had lived in this house in Richmond, West London for a number of years so when the time came to embark upon an interior design project, they wanted to get all their ducks in a row first. We spent many hours together, brainstorming ideas and formulating a tight interior design brief prior to hitting the drawing board.
Reimagining the interior of an old building comes pretty easily when you’re working with a gorgeous property like this. The proportions of the windows and doors were deserving of emphasis. The layouts lent themselves so well to virtually any style of interior design. For this reason we love working on period houses.
It was quickly decided that we would extend the house at the rear to accommodate the new kitchen-diner. The Shaker-style kitchen was made bespoke by a specialist joiner, and hand painted in Farrow & Ball eggshell. We had three brightly coloured glass pendants made bespoke by Curiousa & Curiousa, which provide an elegant wash of light over the island.
The initial brief for this project came through very clearly in our brainstorming sessions. As we expected, we were all very much in harmony when it came to the design style and general aesthetic of the interiors.
In the entrance hall, staircases and landings for example, we wanted to create an immediate ‘wow factor’. To get this effect, we specified our signature ‘in-your-face’ Roger Oates stair runners! A quirky wallpaper by Cole & Son and some statement plants pull together the scheme nicely.
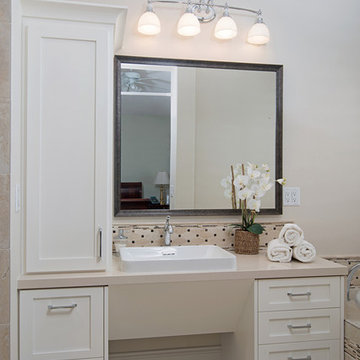
We created this beautiful accessible bathroom in Carlsbad to give our client a more functional space. We designed this unique bath, specific to the client's specifications to make it more wheel chair accessible. Features such as the roll in shower, roll up vanity and the ability to use her chair for flexibility over the fixed wall mounted seat allow her to be more independent in this bathroom. Safety was another significant factor for the room. We added support bars in all areas and with maximum flexibility to allow the client to perform all bathing functions independently, and all were positioned after carefully recreating her movements. We met the objectives of functionality and safety without compromising beauty in this aging in place bathroom. Travertine-look porcelain tile was used in a large format on the shower walls to minimize grout lines and maximize ease of maintenance. A crema marfil marble mosaic in an elongated hex pattern was used in the shower room for it’s beauty and flexibility in sloped shower. A custom cabinet was made to the height ideal for our client’s use of the sink and a protective panel placed over the pea trap.
Bathroom Design Ideas with a Drop-in Tub and a Curbless Shower
9
