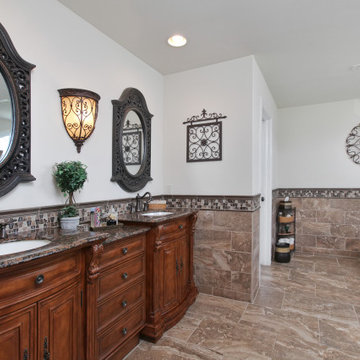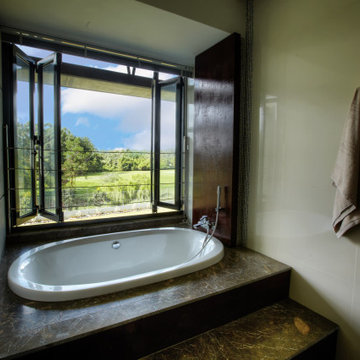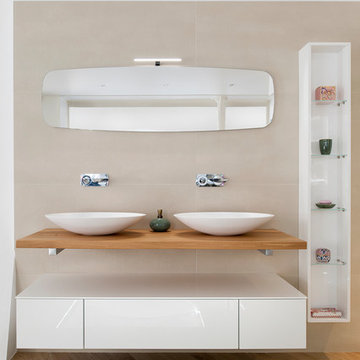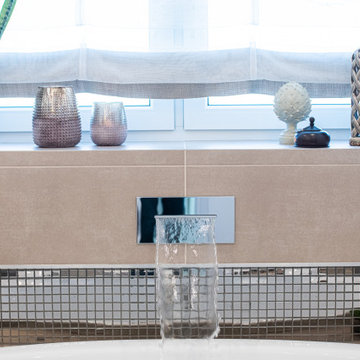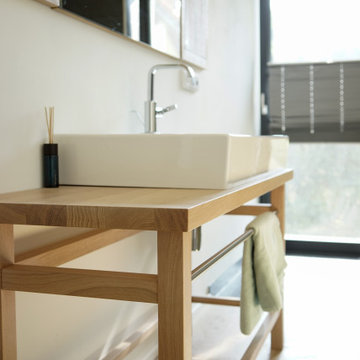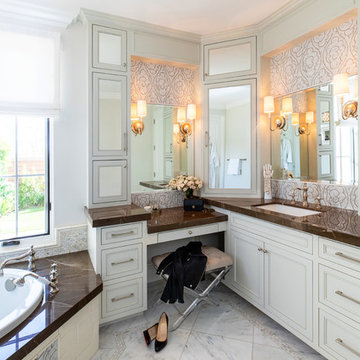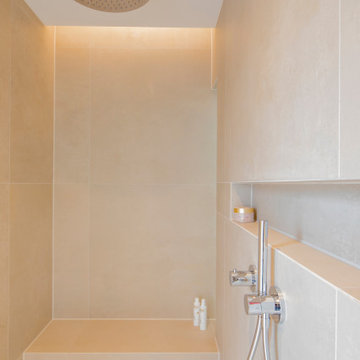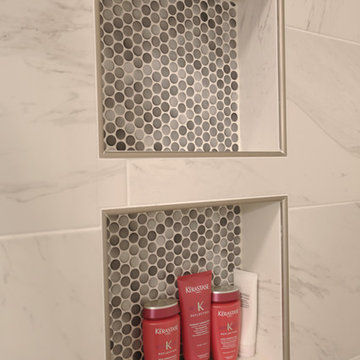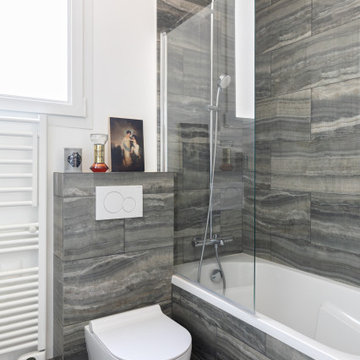Bathroom Design Ideas with a Drop-in Tub and Brown Benchtops
Refine by:
Budget
Sort by:Popular Today
61 - 80 of 1,327 photos
Item 1 of 3
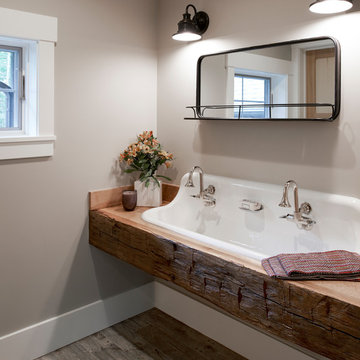
A farmhand sink is set into a custom vanity crafted from reclaimed barn wood. Rustic weather wood-look porcelain tile is used for the flooring in this custom home A two-story fireplace is the central focus in this home built by Meadowlark Design+Build in Ann Arbor, Michigan. Photos by John Carlson of Carlsonpro productions.

Ambiance végétale pour la salle de bains de 6m². Ici, le blanc se marie à merveille avec toutes les nuances de verts… des verts doux et tendres pour créer une atmosphère fraîche et apaisante, propice à la détente. Et pour réchauffer tout ça, rien de tel que le bois clair, à la fois chaleureux et lumineux. Nous avons préféré plutôt des meubles simples, en un bloc, sans fantaisie, pour un sentiment d'espace très agréable. La touche finale ? Un panneau décoratif aux motifs végétaux dans la douche / baignoire avec l’avantage de limiter le nombre de joints par rapport à des carreaux de carrelage, c’est donc plus facile à entretenir ! Et nous avons ajouté des roseaux artificiels mis en valeur dans de jolis paniers en osier.
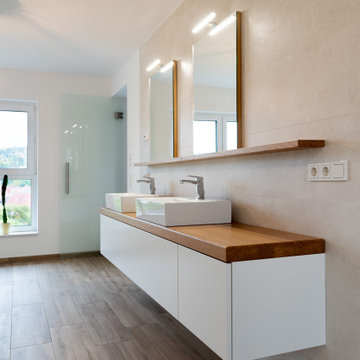
Waschtisch mit Eiche Massivholzplatte 60mm dick,
Waschbecken von Villeroy & Boch, Fronten und Korpus in MDF weiß lackiert
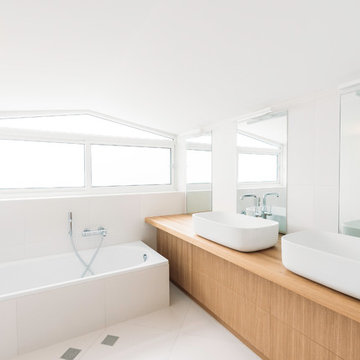
Duplex Y is located in a multi apartment building, typical to the Carmel mountain neighborhoods. The building has several entrances due to the slope it sits on.
Duplex Y has its own separate entrance and a beautiful view towards Haifa bay and the Golan Heights that can be seen on a clear weather day.
The client - a computer high-tech couple, with their two small daughters asked us for a simple and functional design that could remind them of their frequent visits to central and northern Europe. Their request has been accepted.
Our planning approach was simple indeed, maybe even simple in a radical way:
We followed the principle of clean and ultra minimal spaces, that serve their direct mission only.
Complicated geometry of the rooms has been simplified by implementing built-in wood furniture into numerous niches.
The most 'complicated' room (due to its broken geometry, narrow proportions and sloped ceiling) has been turned into a kid's room shaped as a clean 'wood box' for fun, games and 'edutainment'.
The storage room has been refurbished to maximize it's purpose by creating enough space to store 90% of the entire family's demand.
We've tried to avoid unnecessary decoration. 97% of the design has its functional use in addition to its atmospheric qualities.
Several elements like the structural cylindrical column were exposed to show their original material - concrete.
Photos: Julia Berezina
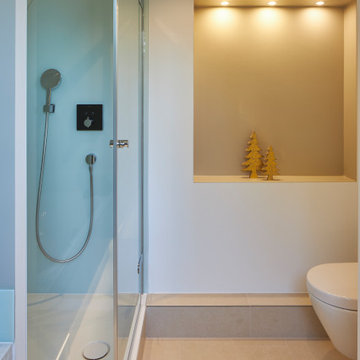
Einblicke ins Master-Bad - Ein modernes Wannen- und Duschbad im Altbau lädt zum Entspannen und Wohlfühlen ein.
...
Die Dusche wurde mit dezent lackierten Glastafeln in mandelgrünem Farbton ausgestattet. - Moderne Gestaltung - pflegeleicht und unempfindlich!
Darauf wirkt die schwarze Axor-Glas-Armatur sehr edel.
Ein komfortabler Sitz in der Dusche bietet viel Stellfläche für Shampoo und Duschgel. Im Kontrast zu den großformatigen Glastafeln an den Duschwänden wurde der Sitz dort mit hochwertigem Glasmosaik - wie auch die Umrandung der Badewanne - belegt.
...
Eine alte Fensteröffnung aus historischen Zeiten vor Anbauerrichtung wurde wieder zum Leben erweckt: Licht spendet es heute über stromsparenden LED-Strahler und setzt die dezente Dekoration ins richtige Licht. - Alle Leuchten und Lichtbänder im Bad sind dimmbar und bieten auf Wunsch helles Licht am Waschtisch zum Schminken oder Rasieren - oder tauchen das Bad in erholsam, gedämpftes Licht.
...
Ein harmonisches Zusammenspiel von Materialien und farblich gestalteten Farrow&Ball-Wänden wurde hier nach individuellen Wünschen der Kunden erzielt.
...
CLAUDIA GROTEGUT ARCHITEKTUR + KONZEPT
...
Hochwertige Architektur im Bestand l Innenarchitektur l Lichtgestaltung
...
Architektekturbüro:
CLAUDIA GROTEGUT ARCHITEKTUR + KONZEPT
Hochwertige Architektur im Bestand
www.claudia-grotegut.de
...
Foto: Lioba Schneider | www.liobaschneider.de
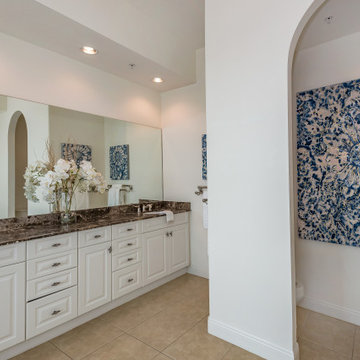
Master Bathroom Art in a RIVO Modern Penthouse in Sarasota, Florida. Original Paintings and Graphic Art by Christina Cook Lee. Interior Design by Doshia Wagner of NonStop Staging. Photography by Christina Cook Lee.
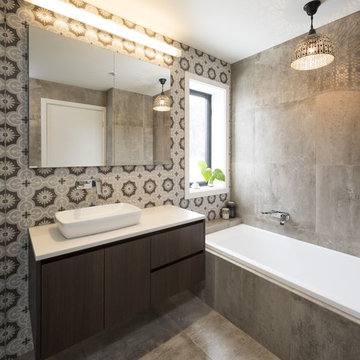
Moroccan inspired bathroom.Best Ecological Sustainable Design winner in Bayside 2015. House & Garden Top 50 rooms 2015. As featured in Australian House & Garden October 2016 & The Herald Sun October 8, 2016. Photo credit: Matthew Mallet

This bathroom exudes a sophisticated and elegant ambiance, reminiscent of a luxurious hotel. The high-end aesthetic is evident in every detail, creating a space that is not only visually stunning but also captures the essence of refined luxury. From the sleek fixtures to the carefully selected design elements, this bathroom showcases a meticulous attention to creating a high-end, elegant atmosphere. It becomes a personal retreat that transcends the ordinary, offering a seamless blend of opulence and contemporary design within the comfort of your home.
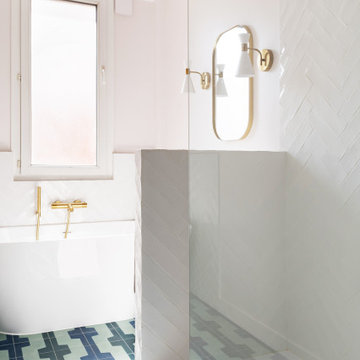
Dans un style épuré tout en optimisant les espaces, la salle de bains intègre une grande douche ouverte et une baignoire ainsi qu’un meuble vasque.
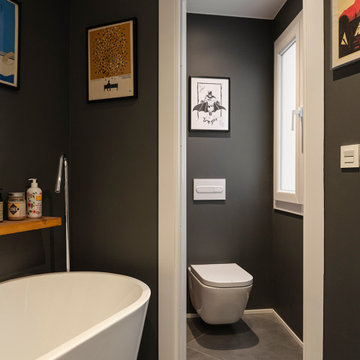
Este baño en suite en el que se ha jugado con los tonos azules del alicatado de WOW, madera y tonos grises. Esta reforma de baño tiene una bañera exenta y una ducha de obra, en la que se ha utilizado el mismo pavimento con acabado cementoso que la zona general del baño. Con este acabo cementoso en los espacios se ha conseguido crear un estilo atemporal que no pasará de moda. Se ha instalado grifería empotrada tanto en la ducha como en el lavabo, un baño muy elegante al que le sumamos calidez con el mobiliario de madera.
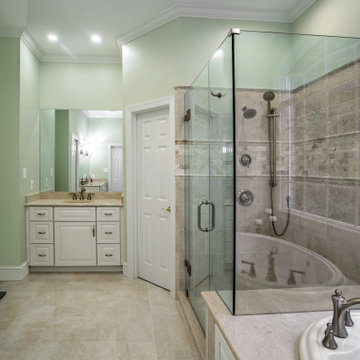
Elegant, Open and Classy could describe this newly remodeled Owners Bath.
So we'll stick with that!
Bathroom Design Ideas with a Drop-in Tub and Brown Benchtops
4


