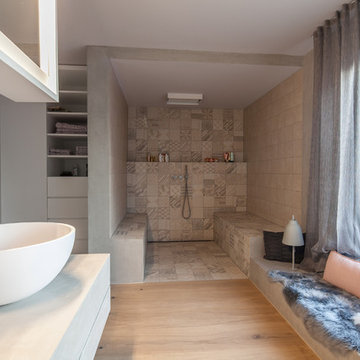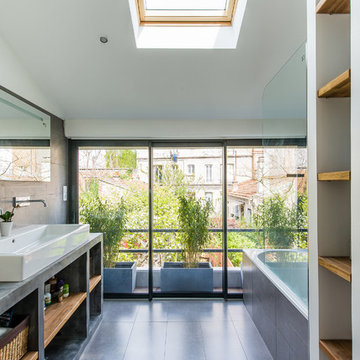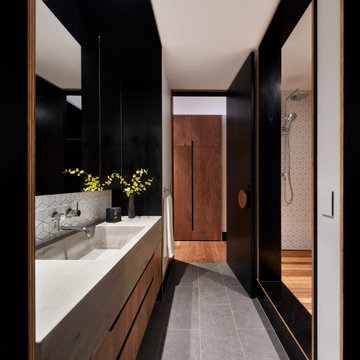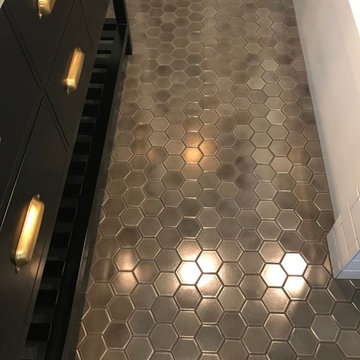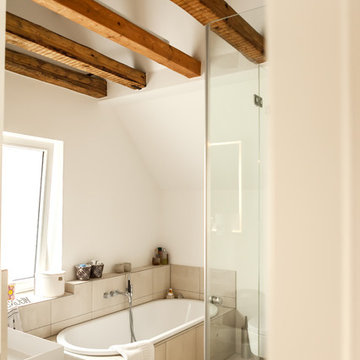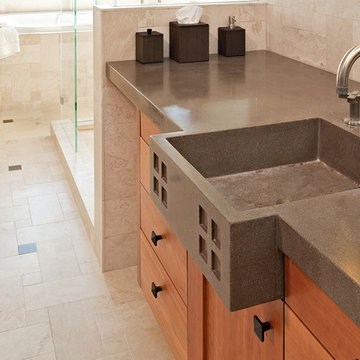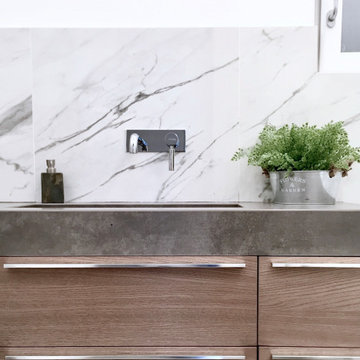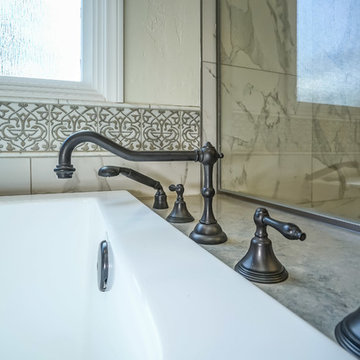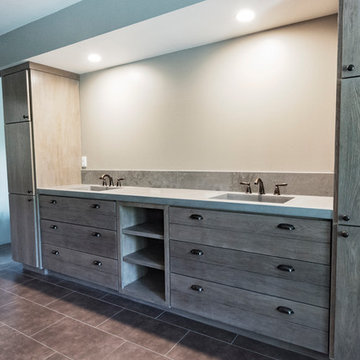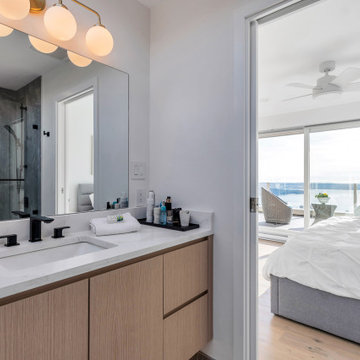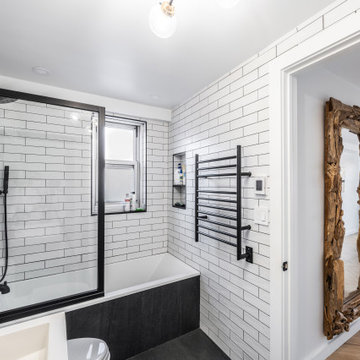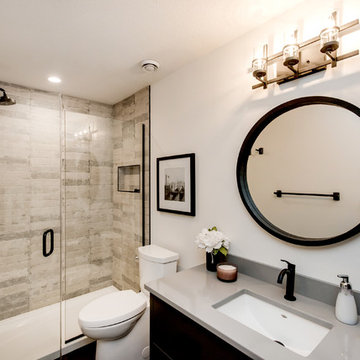Bathroom Design Ideas with a Drop-in Tub and Concrete Benchtops
Refine by:
Budget
Sort by:Popular Today
81 - 100 of 630 photos
Item 1 of 3
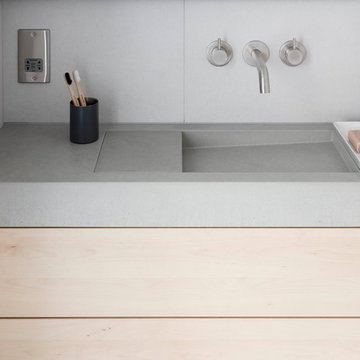
To continue the natural look with we made sure the easy to reach mirrored storage units were made from plywood.
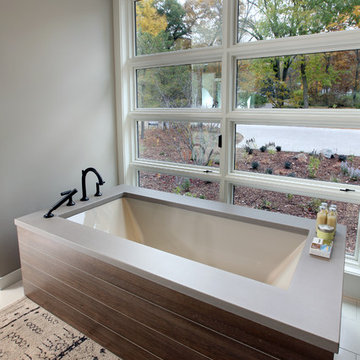
2014 Fall Parade Cascade Springs I Chad Gould Architect I BDR Custom Homes I Rock Kauffman Design I M-Buck Studios
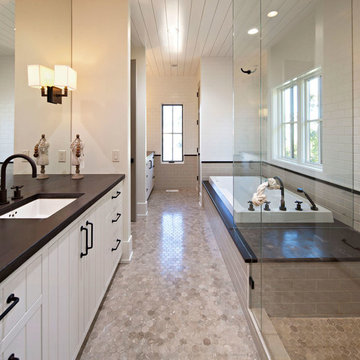
Master bathroom with steam shower and jetted tub - two, separated vanities
Rocky Point Custom Homes
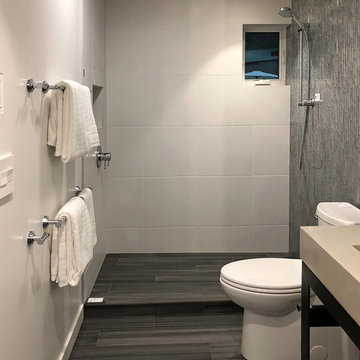
A prefabricated modular home by Grouparchitect and Method Homes. This house was featured as the show home in the 2018 Dwell On Design. Interior furnishings and staging by Jennifer Farrell Designs.
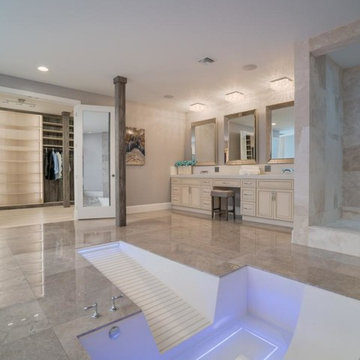
We had the opportunity to design and create a walk-in bath tub with cascading waterfall entry, ambient lighting, and chase lounger for relaxing and comfort. This sunken bathtub, though quite large fits the space and size of this bathroom perfectly. Also, the treaded slope allows for very easy access which is usually the biggest downfall of any sunken tub.
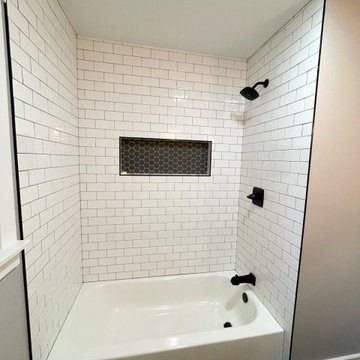
The photo captures the beauty of a newly renovated bathroom with a focus on texture and pattern. The white subway tiles create a clean and classic look, while the custom black hexagon tiles in the niche add a touch of sophistication and interest. The matching hexagon tiles on the floor further emphasize the design theme and provide a cohesive look throughout the space. The attention to detail in this renovation is evident in the precise installation of the tiles, showcasing the bathroom's high-quality craftsmanship. The use of simple colors and bold patterns in this bathroom renovation make it a standout feature in the home, while the functionality and comfort of the space provide a relaxing and rejuvenating environment for homeowners and guests.
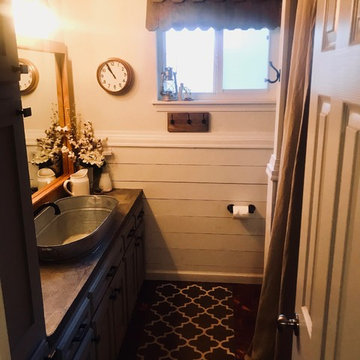
This bathroom was completed gutted! We did leave the bathtub, but that's about it. Custom concrete countertops done by my husband (Honest Thomas & Co). Cabinets were completely refaced by us. Shiplap was installed on a couple walls. Custom made mirror by my husband. The flooring is custom wood tiles made my my husband. The surround in the bathtub/shower is stainless steel siding. This is a stunning space!
Bathroom Design Ideas with a Drop-in Tub and Concrete Benchtops
5


