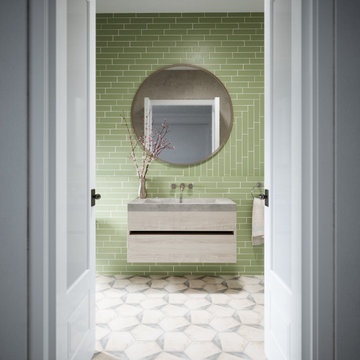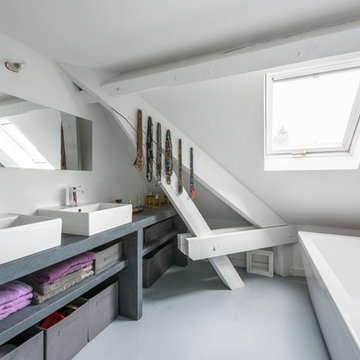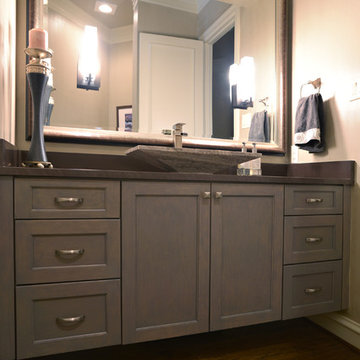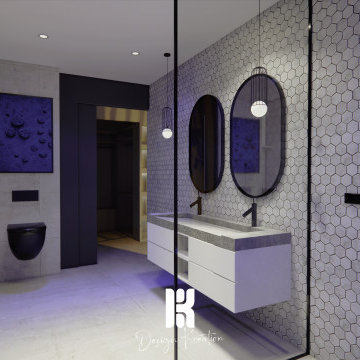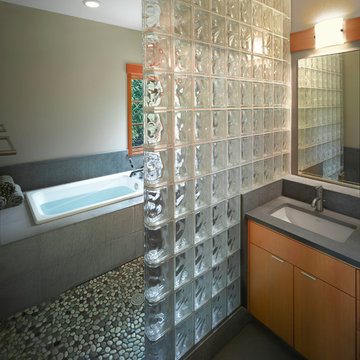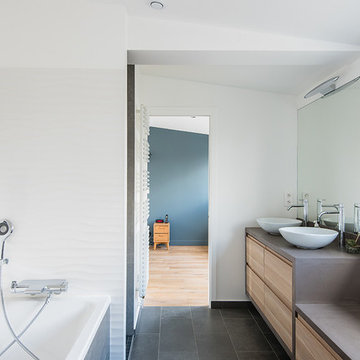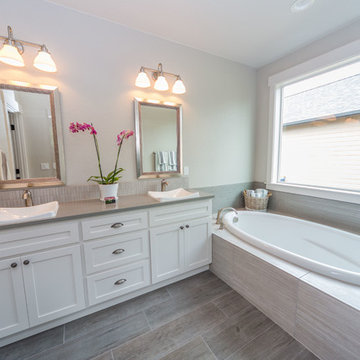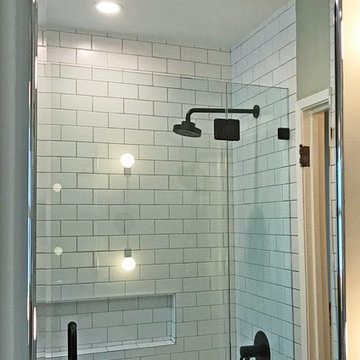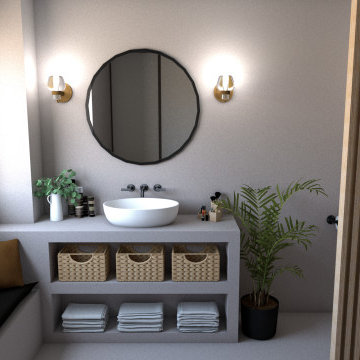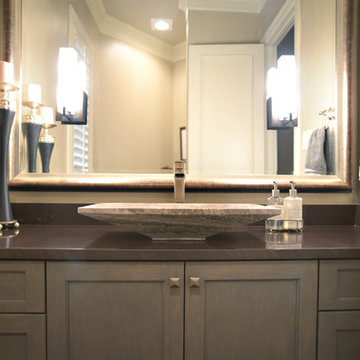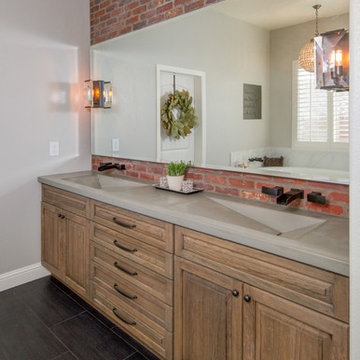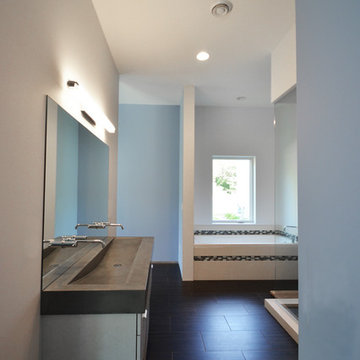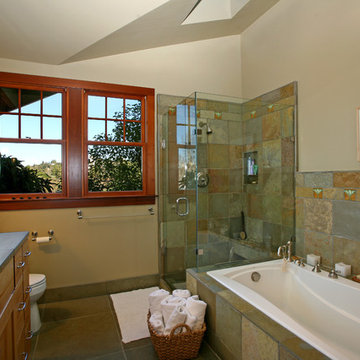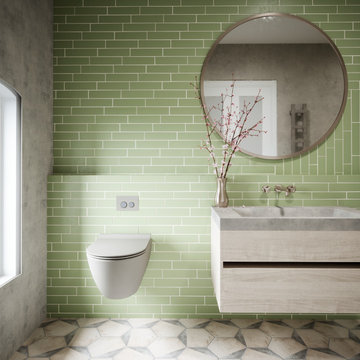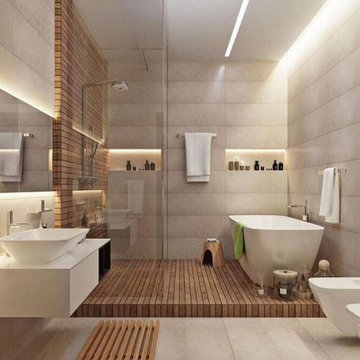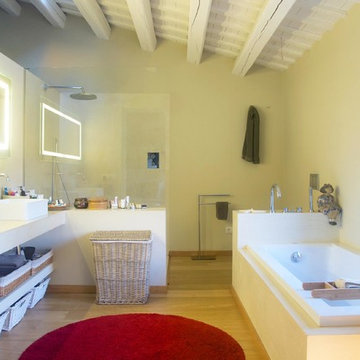Bathroom Design Ideas with a Drop-in Tub and Concrete Benchtops
Refine by:
Budget
Sort by:Popular Today
161 - 180 of 630 photos
Item 1 of 3
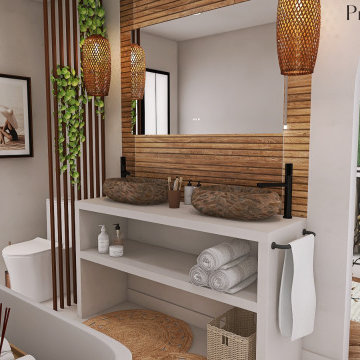
Une salle de bain à l'ambiance balinaise pour un dépaysement complet : seconde proposition de crédence.
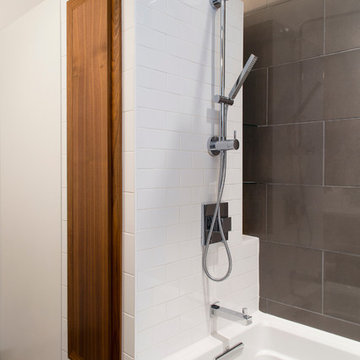
Architect: AToM
Interior Design: d KISER
Contractor: d KISER
d KISER worked with the architect and homeowner to make material selections as well as designing the custom cabinetry. d KISER was also the cabinet manufacturer.
Photography: Colin Conces
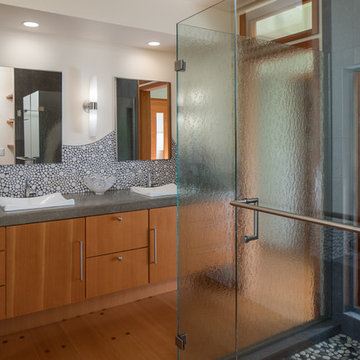
This modern bathroom remodel utilized natural light and organic, fluid tile design to create a sense of tranquility. The creative use of multi-colored pebble tiles, contrasting grout tones and outside-the-box design elements make the space feel lighthearted and playful, as well as spacious and grounding. The floors were salvaged from a local high school gym and the door leading into the master bathroom was custom made with a window re-light that aligns with the window in the shower. This allows for fluidity of light and space when the door is in the open position.
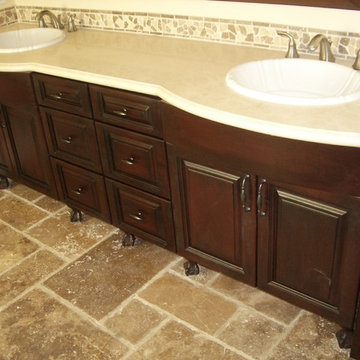
Bathroom of the new house construction in Sherman Oaks which included installation of jack and jill sink and faucet, concrete bathroom countertop, beige wall painting and cabinets and shelves.
Bathroom Design Ideas with a Drop-in Tub and Concrete Benchtops
9


