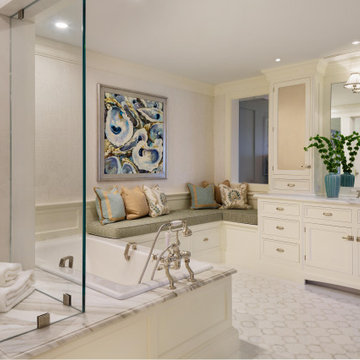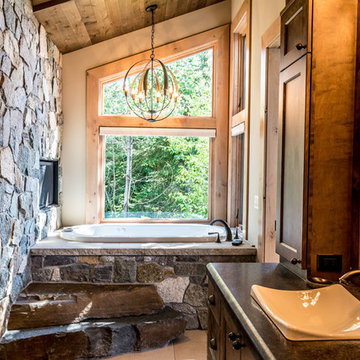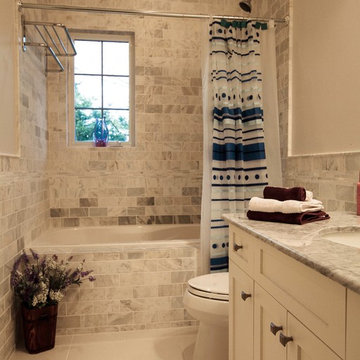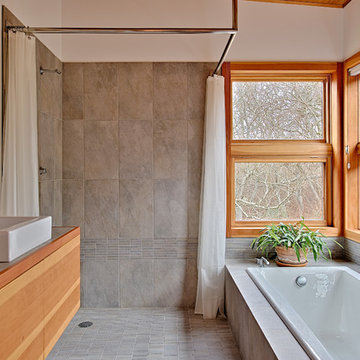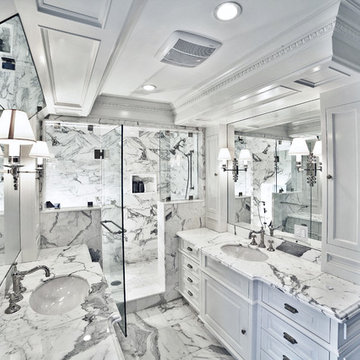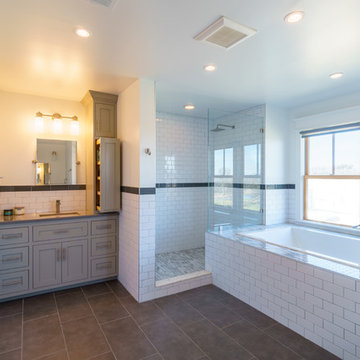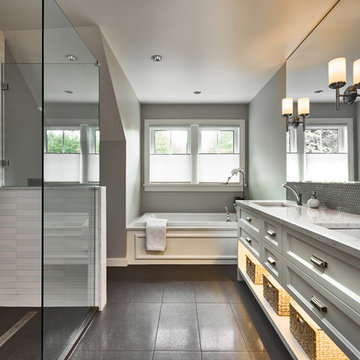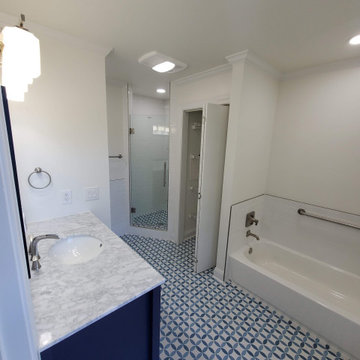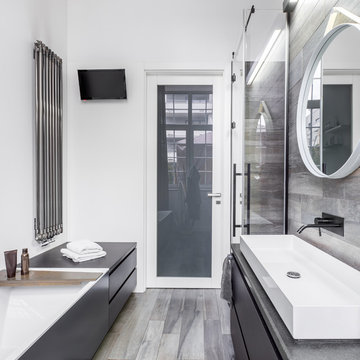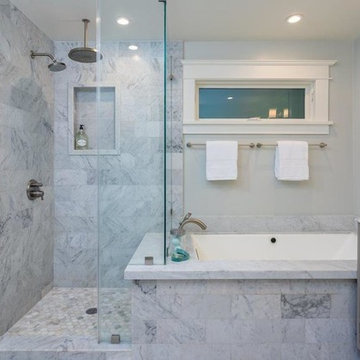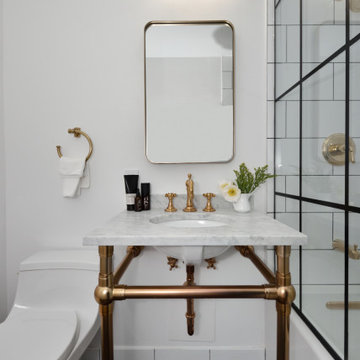Bathroom Design Ideas with a Drop-in Tub and Grey Benchtops
Refine by:
Budget
Sort by:Popular Today
81 - 100 of 3,066 photos
Item 1 of 3
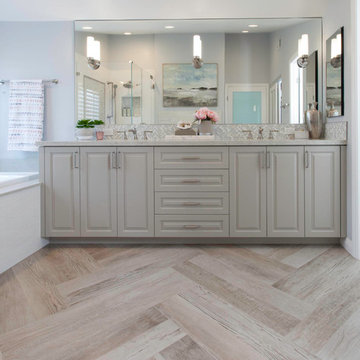
We designed this master bathroom with beach cottage spa in mind to provide a calming oasis. We assembled rich taupe cabinetry and blended it with a double herringbone wood tile floor and quartz counter tops for a simple classic look. The layout remained the same we just added fresh materials to update their style.
Space Plans & Design, Interior Finishes by Signature Designs Kitchen Bath.
Photography Gail Owens
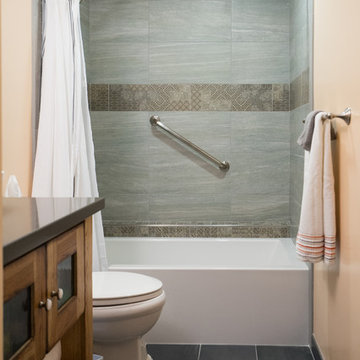
This hall bathroom was remodeled with a Mediterranean design and rustic vanity. This tub shower combo features a new tub with a brushed chrome shower grab bar.
Photos by John Gerson. www.choosechi.com
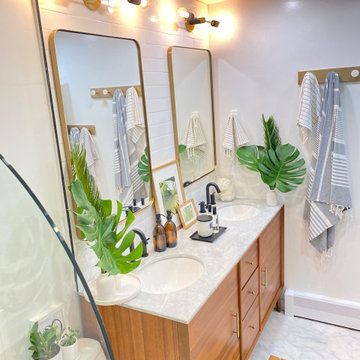
Cluttered main bath transformed into Mid-Century Modern oasis. Removed Washer-Dryer closet to open up traffic flow and improve functionality. All new fixtures, anchored with free-standing 5.5ft Mid-Century Modern vanity. New marble floors and tub surround tile, new lighting throughout, glass shower screen, all offset by matte black hardware & faucets and burnished brass accessories.
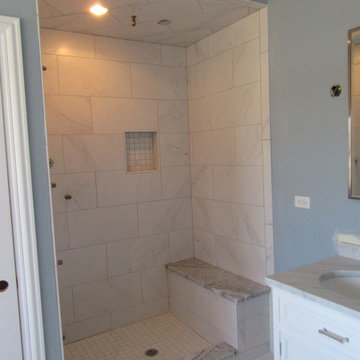
Master bathroom with big walk in shower, dbl bowl sink, drop in whirlpool tub and toilet with privacy.
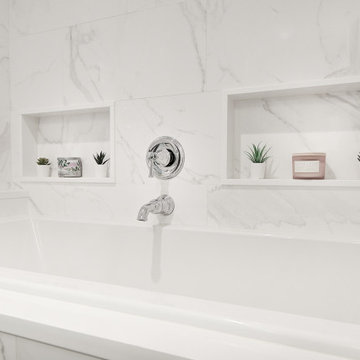
This family expanded their living space with a new family room extension with a large bathroom and a laundry room. The new roomy family room has reclaimed beams on the ceiling, porcelain wood look flooring and a wood burning fireplace with a stone facade going straight up the cathedral ceiling. The fireplace hearth is raised with the TV mounted over the reclaimed wood mantle. The new bathroom is larger than the existing was with light and airy porcelain tile that looks like marble without the maintenance hassle. The unique stall shower and platform tub combination is separated from the rest of the bathroom by a clear glass shower door and partition. The trough drain located near the tub platform keep the water from flowing past the curbless entry. Complimenting the light and airy feel of the new bathroom is a white vanity with a light gray quartz top and light gray paint on the walls. To complete this new addition to the home we added a laundry room complete with plenty of additional storage and stackable washer and dryer.
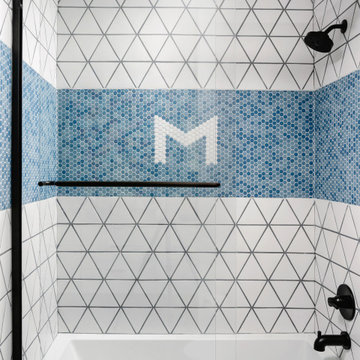
Completed in 2020, this large 3,500 square foot bungalow underwent a major facelift from the 1990s finishes throughout the house. We worked with the homeowners who have two sons to create a bright and serene forever home. The project consisted of one kitchen, four bathrooms, den, and game room. We mixed Scandinavian and mid-century modern styles to create these unique and fun spaces.
---
Project designed by the Atomic Ranch featured modern designers at Breathe Design Studio. From their Austin design studio, they serve an eclectic and accomplished nationwide clientele including in Palm Springs, LA, and the San Francisco Bay Area.
For more about Breathe Design Studio, see here: https://www.breathedesignstudio.com/
To learn more about this project, see here: https://www.breathedesignstudio.com/bungalow-remodel
Bathroom Design Ideas with a Drop-in Tub and Grey Benchtops
5
