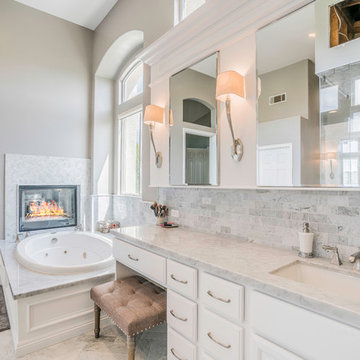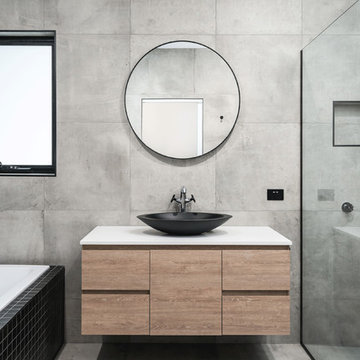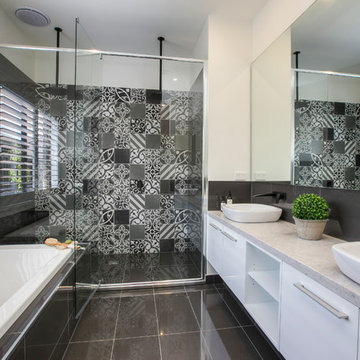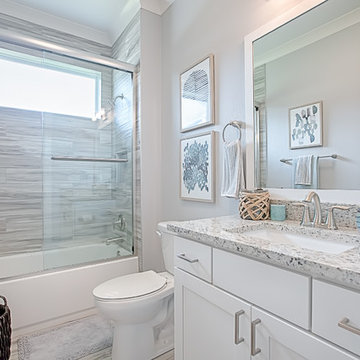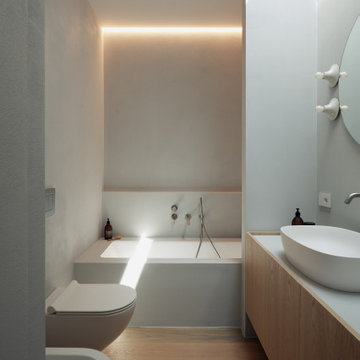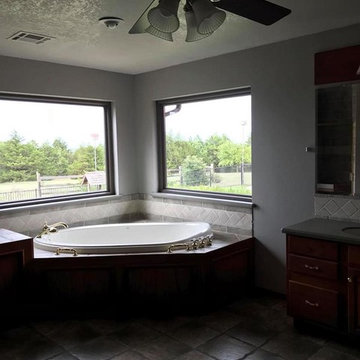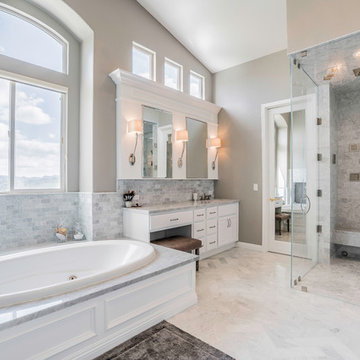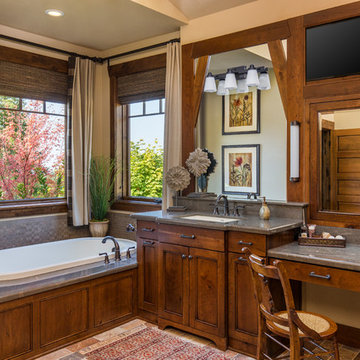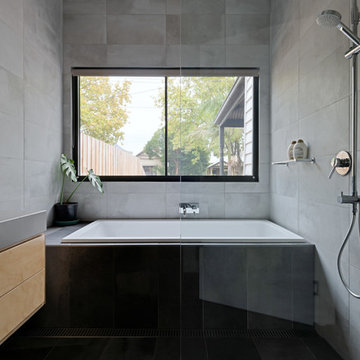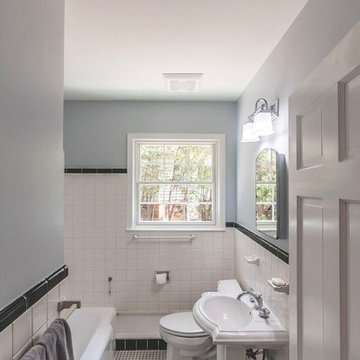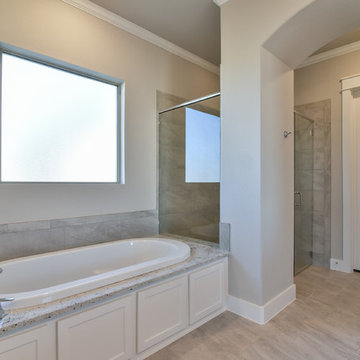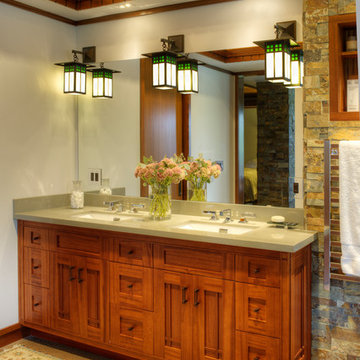Bathroom Design Ideas with a Drop-in Tub and Grey Benchtops
Refine by:
Budget
Sort by:Popular Today
141 - 160 of 3,066 photos
Item 1 of 3
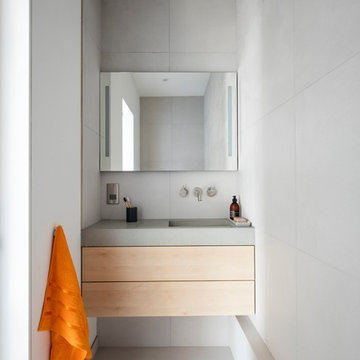
We used concrete basin from Kast to mould the sink to create a seamless effect which visually expands the space.
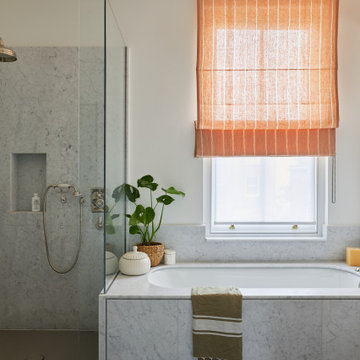
The primary en-suite bathroom had very tall ceilings, so we added a pretty Roman blind to emphasise that. Bespoke slabs of marble were cut to fit around the bath surround & inside the shower, and we added pretty patterned floor tiles for contrast and classic nickel bathroom fittings.
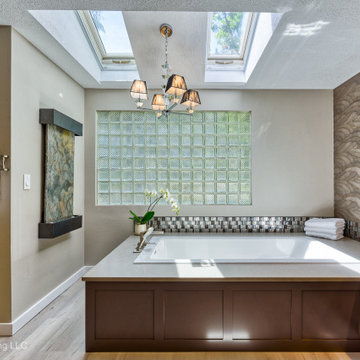
We removed the long wall of mirrors and moved the tub into the empty space at the left end of the vanity. We replaced the carpet with a beautiful and durable Luxury Vinyl Plank. We simply refaced the double vanity with a shaker style.
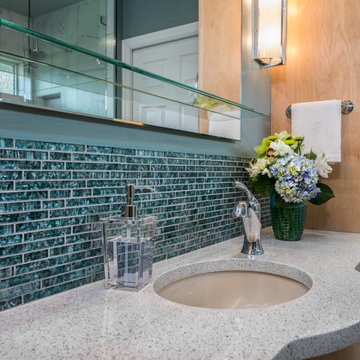
2015 Bathroom Renovation by Robinson Renovations & Custom Homes. Featuring blue tile backsplash, a drop-in tub and walk-in shower, and a double vanity with flat panel cabinets,
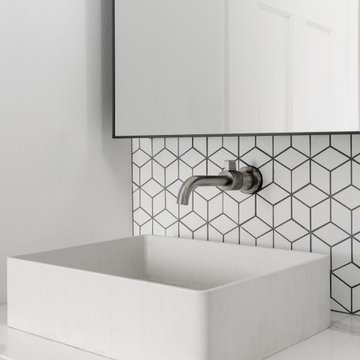
Completed in 2020, this large 3,500 square foot bungalow underwent a major facelift from the 1990s finishes throughout the house. We worked with the homeowners who have two sons to create a bright and serene forever home. The project consisted of one kitchen, four bathrooms, den, and game room. We mixed Scandinavian and mid-century modern styles to create these unique and fun spaces.
---
Project designed by the Atomic Ranch featured modern designers at Breathe Design Studio. From their Austin design studio, they serve an eclectic and accomplished nationwide clientele including in Palm Springs, LA, and the San Francisco Bay Area.
For more about Breathe Design Studio, see here: https://www.breathedesignstudio.com/
To learn more about this project, see here: https://www.breathedesignstudio.com/bungalow-remodel
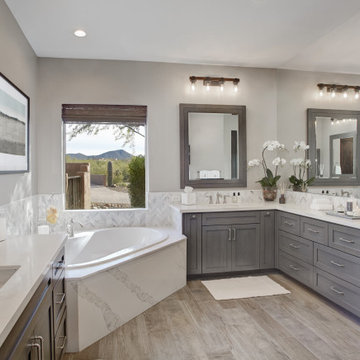
Gray Shaker style vanities with white Quartz countertops and a marble and glass chevron tile backsplash.
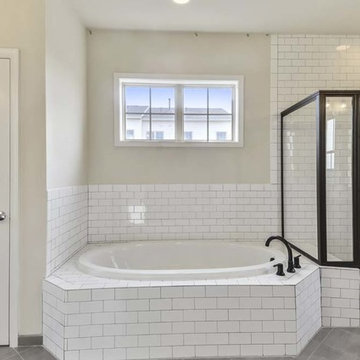
Floor Tile: 12x12" Gray Oyster
Wall Tile: 3x6" White Ceramic Subway Tile with dark gray grout
Paint color: Cool Platinum by McCormick
Faucet: Delta Trinsic Bronze (with matching shower door)
Bathroom Design Ideas with a Drop-in Tub and Grey Benchtops
8
