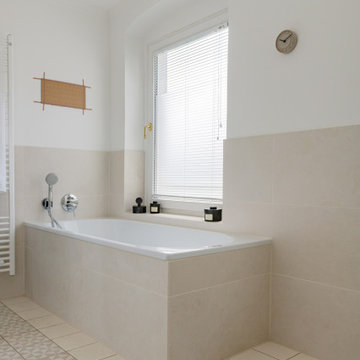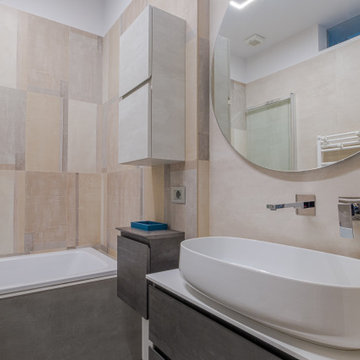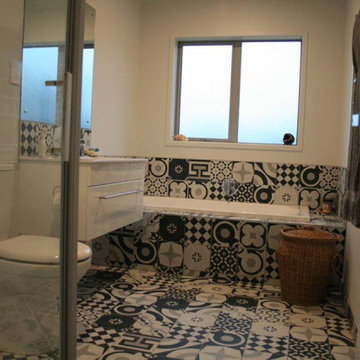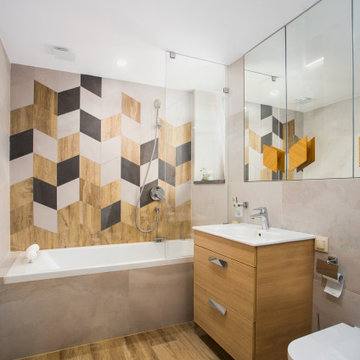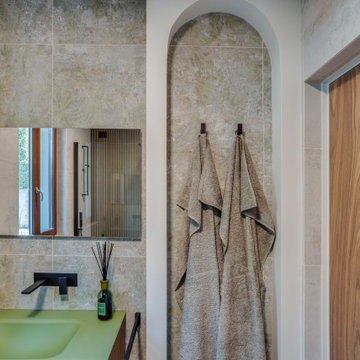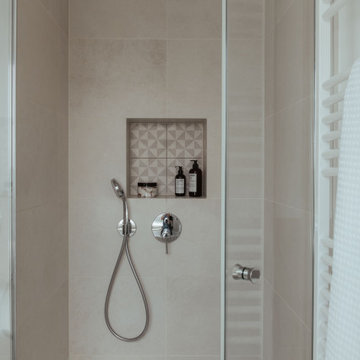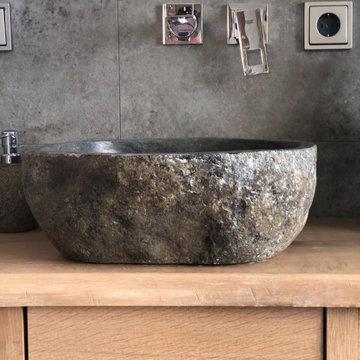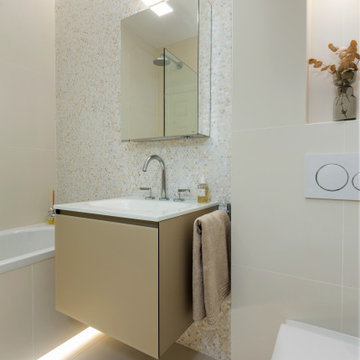Bathroom Design Ideas with a Drop-in Tub and Recessed
Refine by:
Budget
Sort by:Popular Today
121 - 140 of 434 photos
Item 1 of 3
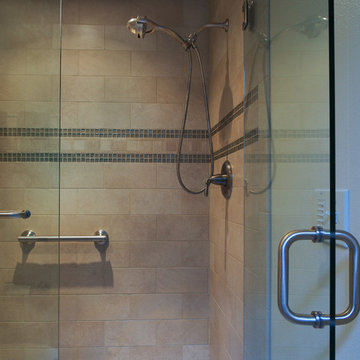
Porcelain tiles are paired with glass mosaic and porcelain mosaic to create a simple but unique design. Semi-frameless shower glass with integral towel bar. A grab bar is included for "future proofing". The hand-held shower head makes showering customizable while making cleaning a breeze.
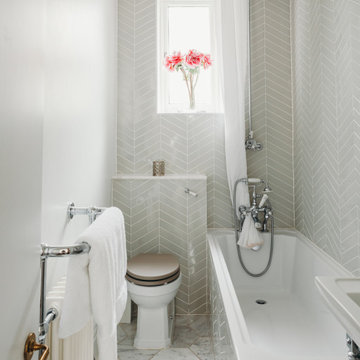
Housed in a heritage Georgian townhouse near London’s Hyde Park, this project provided a prime opportunity to integrate a subtly luxurious aesthetic into a graceful historic apartment that was once immortalised in the ‘70s in artist David Hockney’s Mr and Mrs Clark and Percy. Light materials such as Calcutta marble, subtly patterned wallpapers and tiling, and a neutral colour palette were carefully orchestrated so as to not detract from the original double-height Victorian windows and intricate cornices, while striking furniture pieces by Jonathan Adler, Flos, Bert Frank, Coltex, and Cole & Son add a dose of mid-century flair. The result is a space that has been refreshed along modern sensibilities while retaining a sensitivity to its old-world charm.
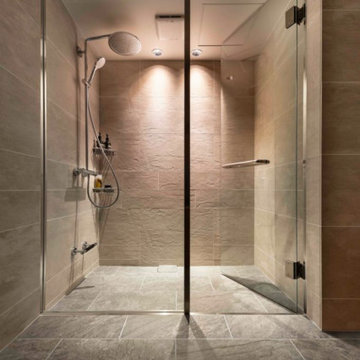
広々とした浴槽に浸かり、バスルームを眺める。
シームレスで美しく広がった水まわりの空間に深呼吸する。
光が作り出す洗練されたこの空間は1日の切り替えの場にぴったりだ。
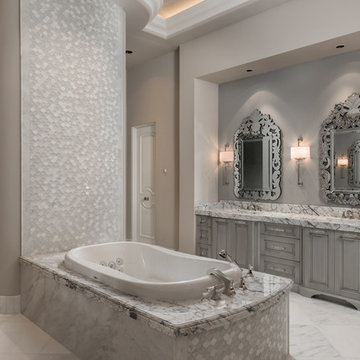
Master bathroom mosaic backsplash, the double sink bathroom vanities, and the marble tub surround.
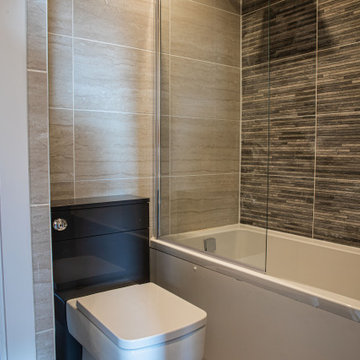
small but modern and contemporary bathroom which is suitable for the project as buy to let to attract young professionals
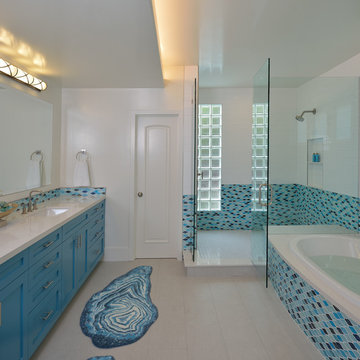
The master bath was redesigned to incorporate a separate water closet and a walking shower. A built in curved vanity was removed to accommodate a large soaking tub. Coastal blues continued to make an appearance in the painted vanity and backsplash tile carried throughout the shower.
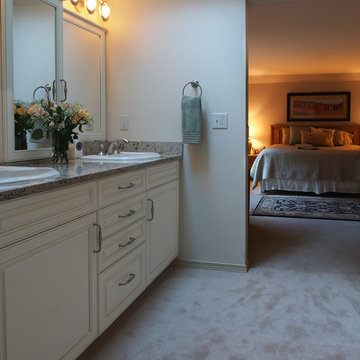
Alabaster painted cabinets by Bellmont Cabinet Company are paired with Cambria quartz countertops in Windemere.
Lighting by George Kovacs.
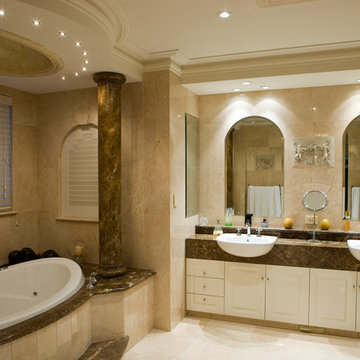
Tuscan inspired bespoke mansion.
- 4 x 3
- formal lounge and dining
- granite kitchen with European appliances, meals and family room
- study
- home theatre with built in bar
- third storey sunroom
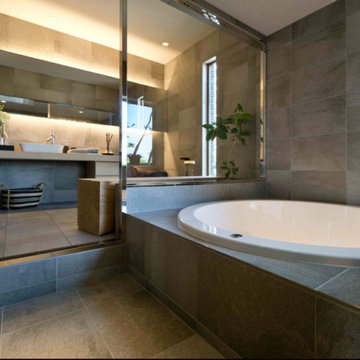
バスルームとひと続きになった、開放的なプライベートガーデン。
お風呂に浸かりながら臨む草木が、火照る体を落ち着かせてくれる。
レインシャワーを浴びながら「庭にも水をやらねば」と、ふと思い出した。
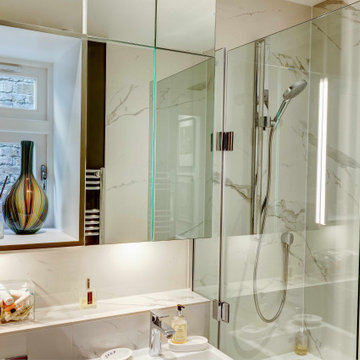
Bathroom re - created giving off new laundry area with new flexible connecting lobby to provide ensuite accommodation to the guess room/ study when needed.
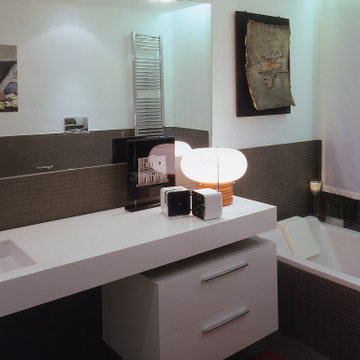
Bagno FIL ROUGE:
Reinterpretare un ambiente prettamente funzionale come quello del bagno non è affare di poco conto, anzi. Si devono tenere presenti molti elementi e non si può fare affidamento unicamente sul senso estetico. L'apparente semplicità costruttiva è la forza del progetto, sottrarre significa, in questo caso, maggior impegno nel risolvere i dettagli. Il design del bagno Fil Rouge è giocato su riflessi e linee, per dare un effetto amplificante (l’ampio specchio Moab80) ma allo stesso tempo rassicurante (la presenza di quadri e sculture moderne). L’ispirazione è di rappresentare gli oggetti nella loro semplicità all’interno di un ambiente lineare e razionale (volutamente scelti i mobili MOAB80, vasca Duravit Stark3, vasi Pozzi Ginori e rubinetterie Rapsel) ma scaldato dalla presenza del rosso, colore tracciante della casa, in tessuti e opere d’arte (contenenti anch’esse tracce di rosso) che restituiscano confort e calore. (partecipato e pubblicato da Geberit nel loro Draft Book)
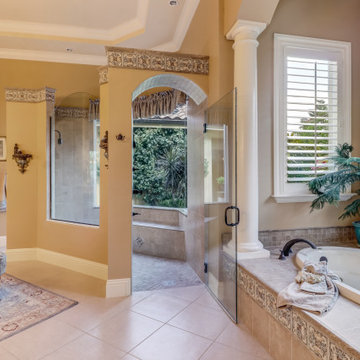
Follow the beautifully paved brick driveway and walk right into your dream home! Custom-built on 2006, it features 4 bedrooms, 5 bathrooms, a study area, a den, a private underground pool/spa overlooking the lake and beautifully landscaped golf course, and the endless upgrades! The cul-de-sac lot provides extensive privacy while being perfectly situated to get the southwestern Floridian exposure. A few special features include the upstairs loft area overlooking the pool and golf course, gorgeous chef's kitchen with upgraded appliances, and the entrance which shows an expansive formal room with incredible views. The atrium to the left of the house provides a wonderful escape for horticulture enthusiasts, and the 4 car garage is perfect for those expensive collections! The upstairs loft is the perfect area to sit back, relax and overlook the beautiful scenery located right outside the walls. The curb appeal is tremendous. This is a dream, and you get it all while being located in the boutique community of Renaissance, known for it's Arthur Hills Championship golf course!
Bathroom Design Ideas with a Drop-in Tub and Recessed
7


