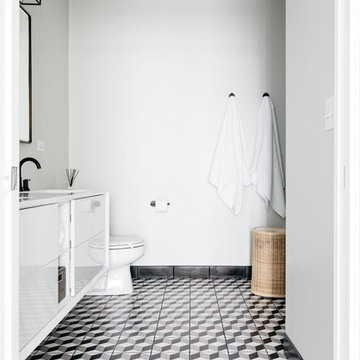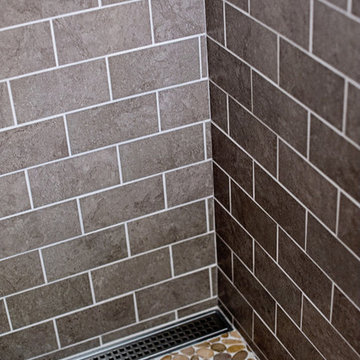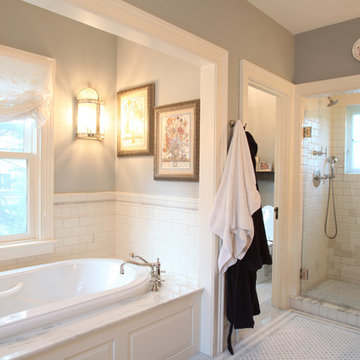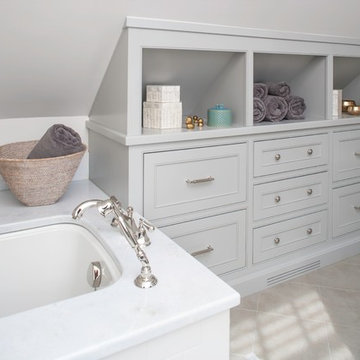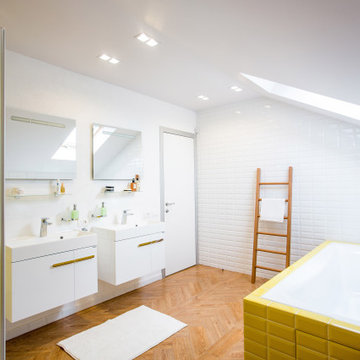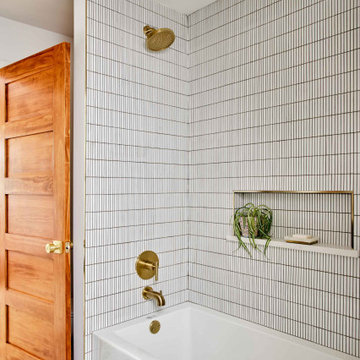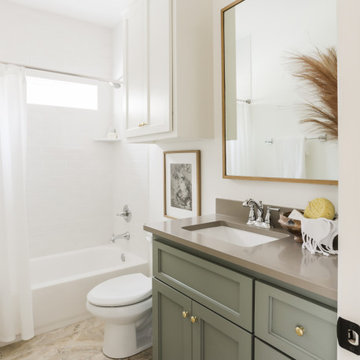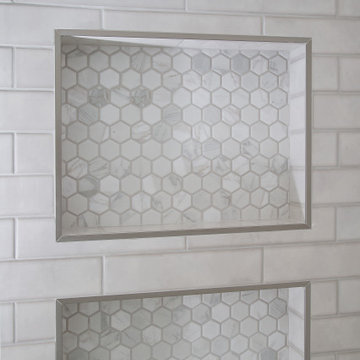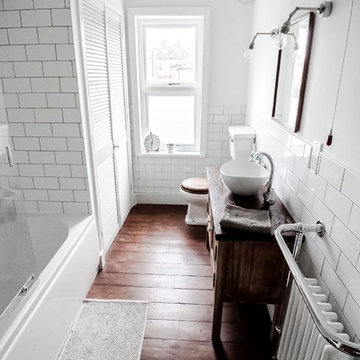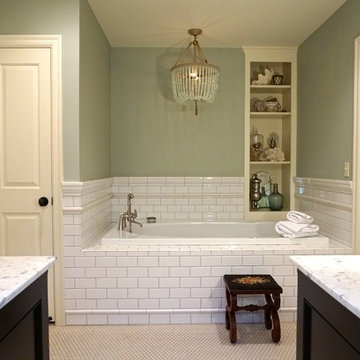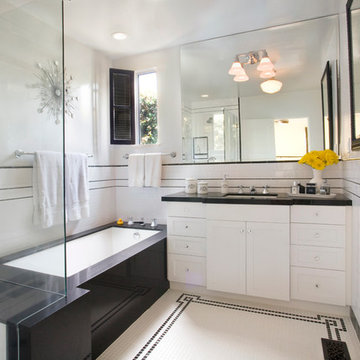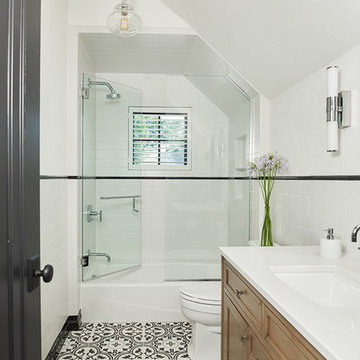Bathroom Design Ideas with a Drop-in Tub and Subway Tile
Refine by:
Budget
Sort by:Popular Today
141 - 160 of 3,692 photos
Item 1 of 3
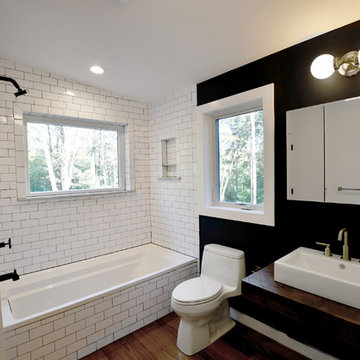
Modern black and white bathroom with graphic style white subway tile and dark grout. Black accent wall with squared edged, angular fixtures. Clean lines, high contrast. Wood slab vanity with bright white sink.
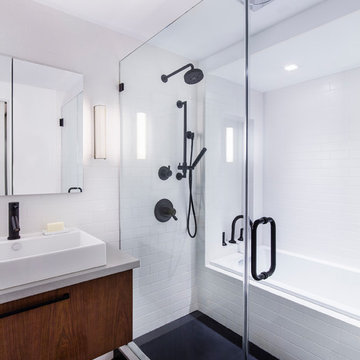
The master bathroom in this Brooklyn townhouse contrasts black and white materials to create a bright and open space. White subway tiles line the walls and tub, while black floor tile covers the floor. Black shower fixtures and a black faucet pop in the space and help to keep things modern. A walnut vanity is topped with a concrete countertop.
Photo by Charlie Bennet
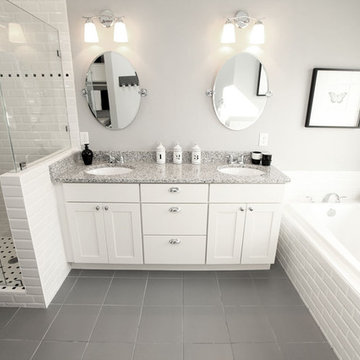
Bathroom Remodel - Total transformation to a new spa feel bathroom with granite countertops, custom cabinets, tile shower, tub and floor and fresh paint.
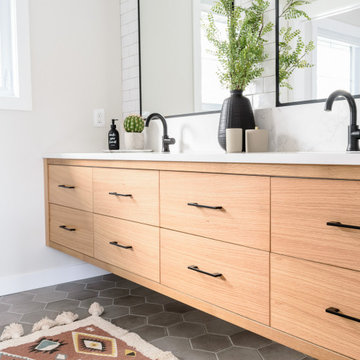
With a separate tub and toilet room, this bathroom is both spacious + functional for a growing family. A floating white oak vanity, quartz countertops + backsplash and black plumbing fixtures, this bathroom will be timeless for years to come.
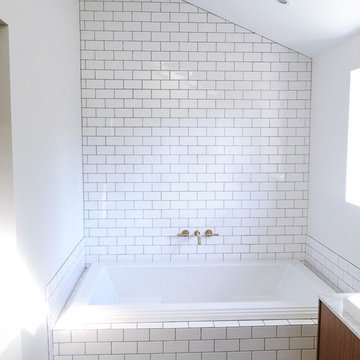
Master bathroom remodel in Sacramento with gray herringbone tile floors, walk-in double shower, bathtub, and walnut floating vanity. Brass fixtures were used throughout the space in the shower, sink, and bath.
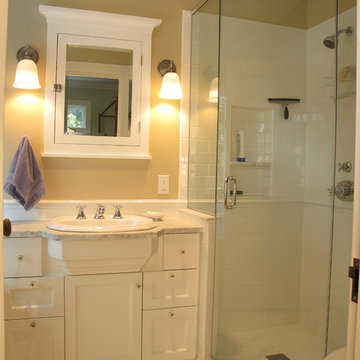
The newly created master bath of an historic Seattle foursquare home. Photo by Howard Miller
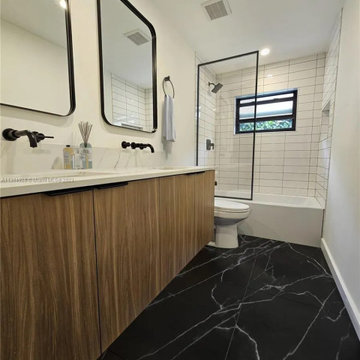
Complete Home Interior Renovation & Addition Project.
Patio was enclosed to add more interior space to the home. Home was reconfigured to allow for a more spacious and open format floor plan and layout. Home was completely modernized on the interior to make the space much more bright and airy.
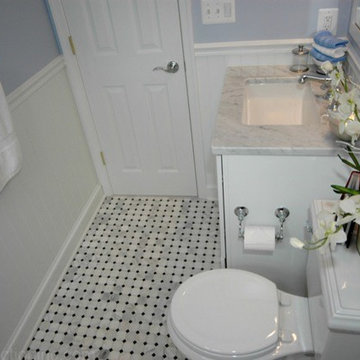
Gorgeous guest bathroom design with ocean blue walls, subway calcutta marble tiles shower surround, white beadboard Bertch bathroom cabinet with marble white carrara marble vanity counter tops, white beadboard bathroom surround and white carrara and black dot marble tiles floor creates this Chic cottage beach bathroom design.
Bathroom Design Ideas with a Drop-in Tub and Subway Tile
8


